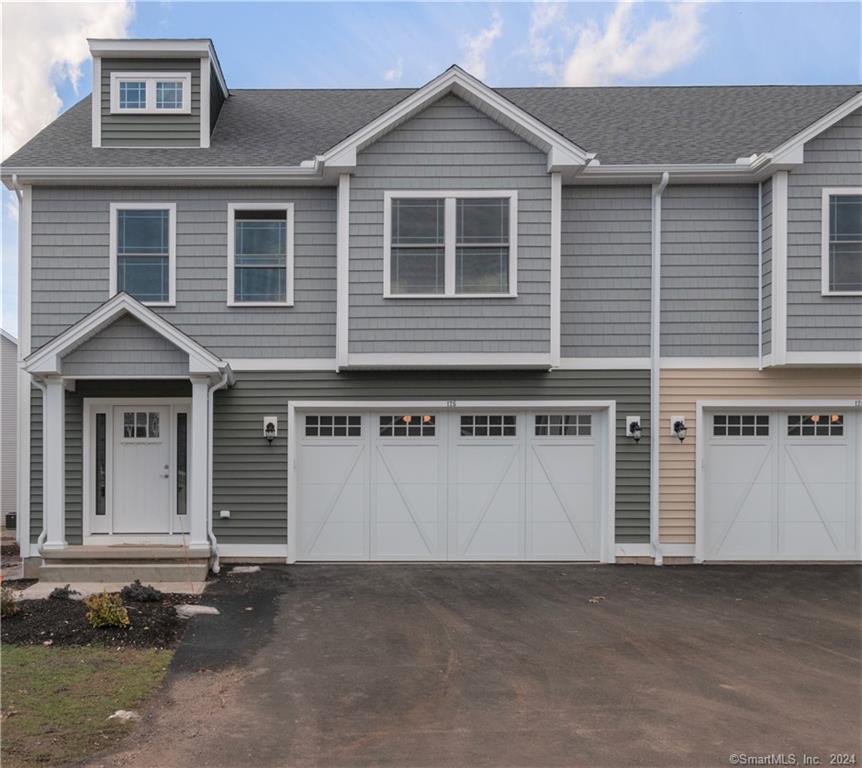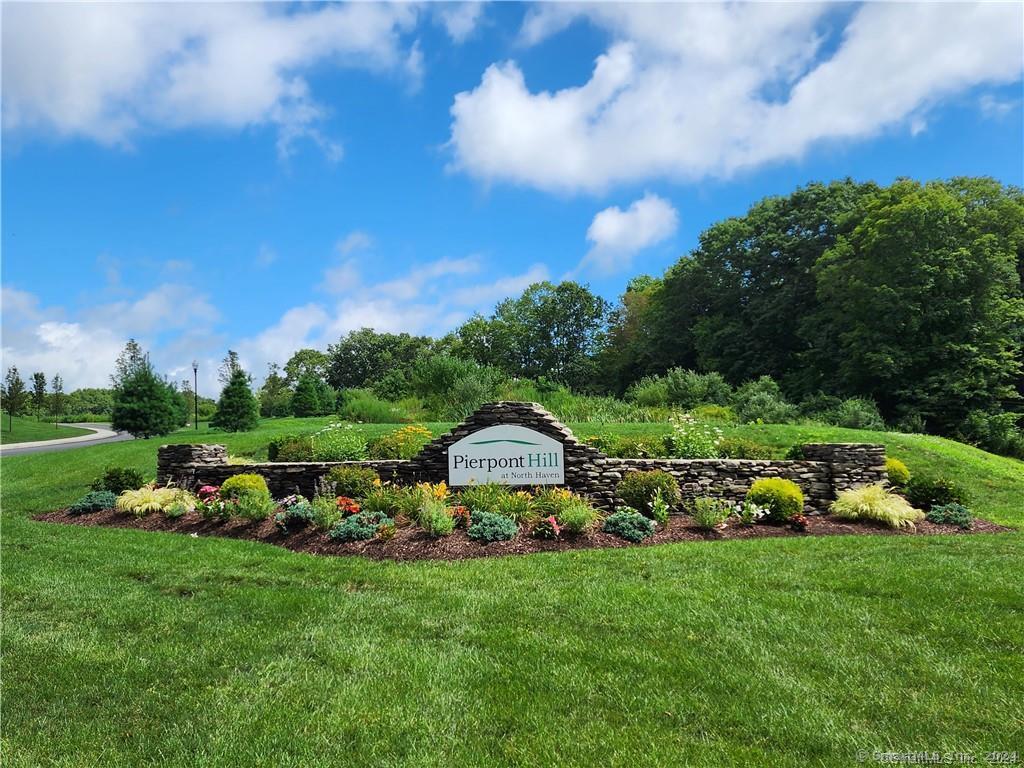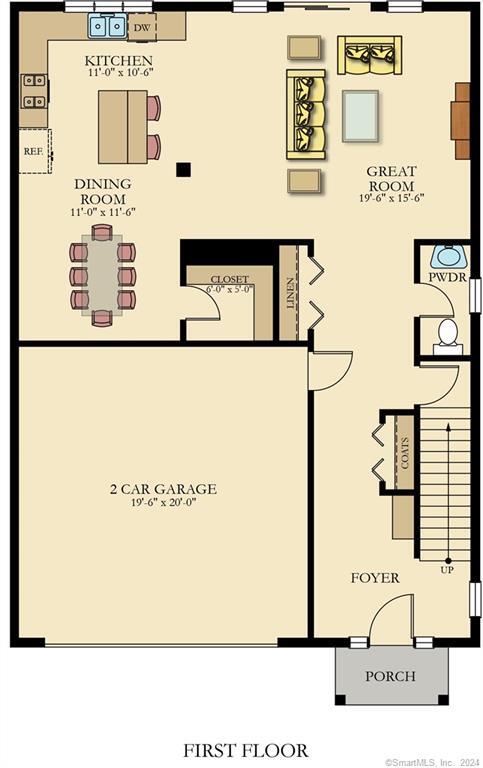


22 Lombard Circle #8, North Haven, CT 06473
$625,000
4
Beds
3
Baths
2,370
Sq Ft
Condo
Active
Listed by
Bridie Bradbury
Kristin Daly-Murphy
Calcagni Real Estate
Last updated:
April 15, 2025, 11:30 AM
MLS#
170621724
Source:
CT
About This Home
Home Facts
Condo
3 Baths
4 Bedrooms
Built in 2024
Price Summary
625,000
$263 per Sq. Ft.
MLS #:
170621724
Last Updated:
April 15, 2025, 11:30 AM
Added:
a year ago
Rooms & Interior
Bedrooms
Total Bedrooms:
4
Bathrooms
Total Bathrooms:
3
Full Bathrooms:
2
Interior
Living Area:
2,370 Sq. Ft.
Structure
Structure
Architectural Style:
Half Duplex, Townhouse
Building Area:
2,370 Sq. Ft.
Year Built:
2024
Finances & Disclosures
Price:
$625,000
Price per Sq. Ft:
$263 per Sq. Ft.
Contact an Agent
Yes, I would like more information from Coldwell Banker. Please use and/or share my information with a Coldwell Banker agent to contact me about my real estate needs.
By clicking Contact I agree a Coldwell Banker Agent may contact me by phone or text message including by automated means and prerecorded messages about real estate services, and that I can access real estate services without providing my phone number. I acknowledge that I have read and agree to the Terms of Use and Privacy Notice.
Contact an Agent
Yes, I would like more information from Coldwell Banker. Please use and/or share my information with a Coldwell Banker agent to contact me about my real estate needs.
By clicking Contact I agree a Coldwell Banker Agent may contact me by phone or text message including by automated means and prerecorded messages about real estate services, and that I can access real estate services without providing my phone number. I acknowledge that I have read and agree to the Terms of Use and Privacy Notice.