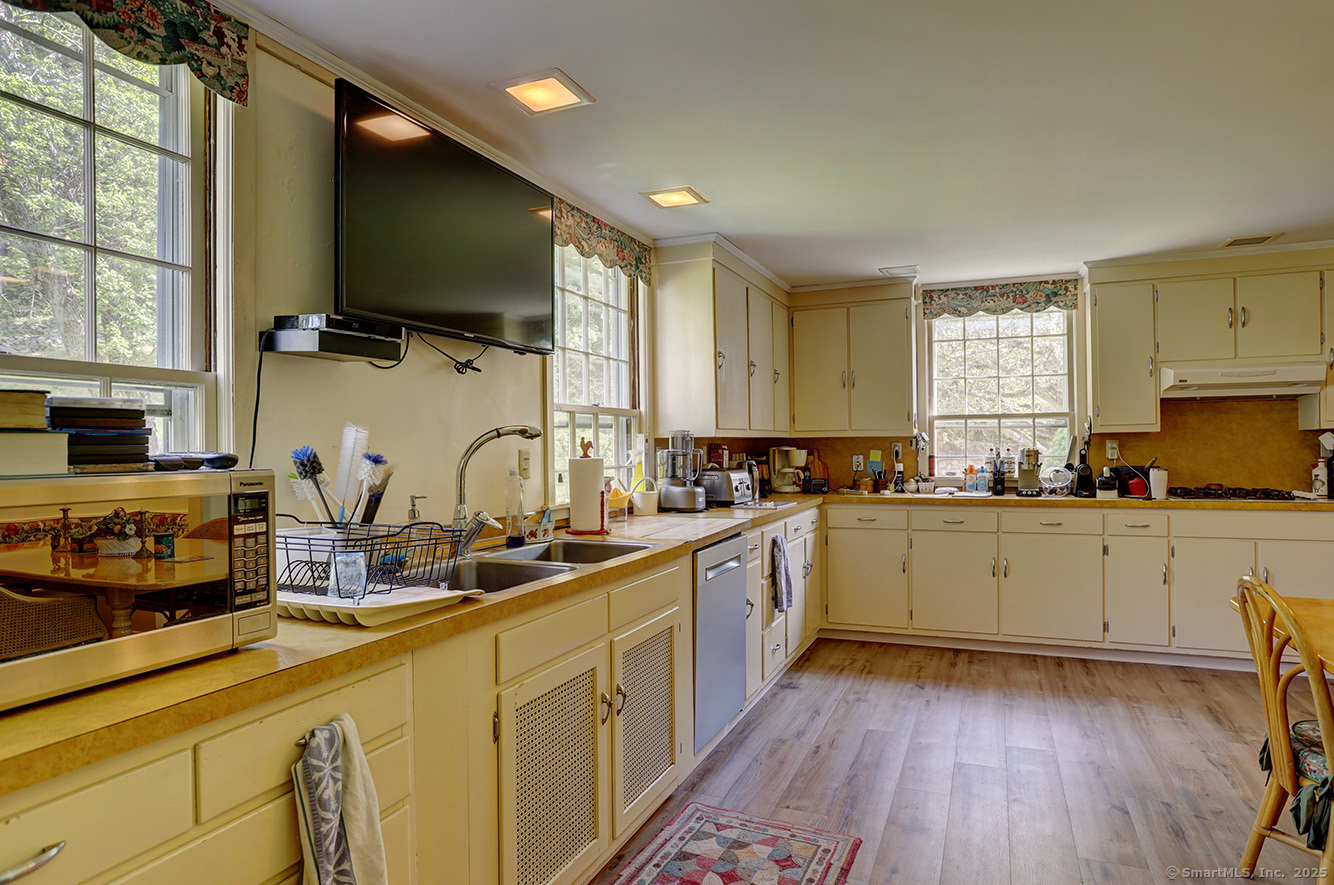


127 Old Goshen Road, Norfolk, CT 06058
$2,900,000
7
Beds
7
Baths
4,824
Sq Ft
Single Family
Active
Listed by
Eliza Little, (860) 782-1826
Betsy Little
Betsy Little Real Estate LLC., (860) 542-5020
Last updated:
December 17, 2025, 03:36 PM
MLS#
24134024
Source:
CT
About This Home
Home Facts
Single Family
7 Baths
7 Bedrooms
Built in 1805
Price Summary
2,900,000
$601 per Sq. Ft.
MLS #:
24134024
Last Updated:
December 17, 2025, 03:36 PM
Added:
3 month(s) ago
Rooms & Interior
Bedrooms
Total Bedrooms:
7
Bathrooms
Total Bathrooms:
7
Full Bathrooms:
6
Interior
Living Area:
4,824 Sq. Ft.
Structure
Structure
Architectural Style:
Colonial
Building Area:
4,824 Sq. Ft.
Year Built:
1805
Lot
Lot Size (Sq. Ft):
3,521,390
Finances & Disclosures
Price:
$2,900,000
Price per Sq. Ft:
$601 per Sq. Ft.
Contact an Agent
Yes, I would like more information. Please use and/or share my information with a Coldwell Banker ® affiliated agent to contact me about my real estate needs. By clicking Contact, I request to be contacted by phone or text message and consent to being contacted by automated means. I understand that my consent to receive calls or texts is not a condition of purchasing any property, goods, or services. Alternatively, I understand that I can access real estate services by email or I can contact the agent myself.
If a Coldwell Banker affiliated agent is not available in the area where I need assistance, I agree to be contacted by a real estate agent affiliated with another brand owned or licensed by Anywhere Real Estate (BHGRE®, CENTURY 21®, Corcoran®, ERA®, or Sotheby's International Realty®). I acknowledge that I have read and agree to the terms of use and privacy notice.
Contact an Agent
Yes, I would like more information. Please use and/or share my information with a Coldwell Banker ® affiliated agent to contact me about my real estate needs. By clicking Contact, I request to be contacted by phone or text message and consent to being contacted by automated means. I understand that my consent to receive calls or texts is not a condition of purchasing any property, goods, or services. Alternatively, I understand that I can access real estate services by email or I can contact the agent myself.
If a Coldwell Banker affiliated agent is not available in the area where I need assistance, I agree to be contacted by a real estate agent affiliated with another brand owned or licensed by Anywhere Real Estate (BHGRE®, CENTURY 21®, Corcoran®, ERA®, or Sotheby's International Realty®). I acknowledge that I have read and agree to the terms of use and privacy notice.