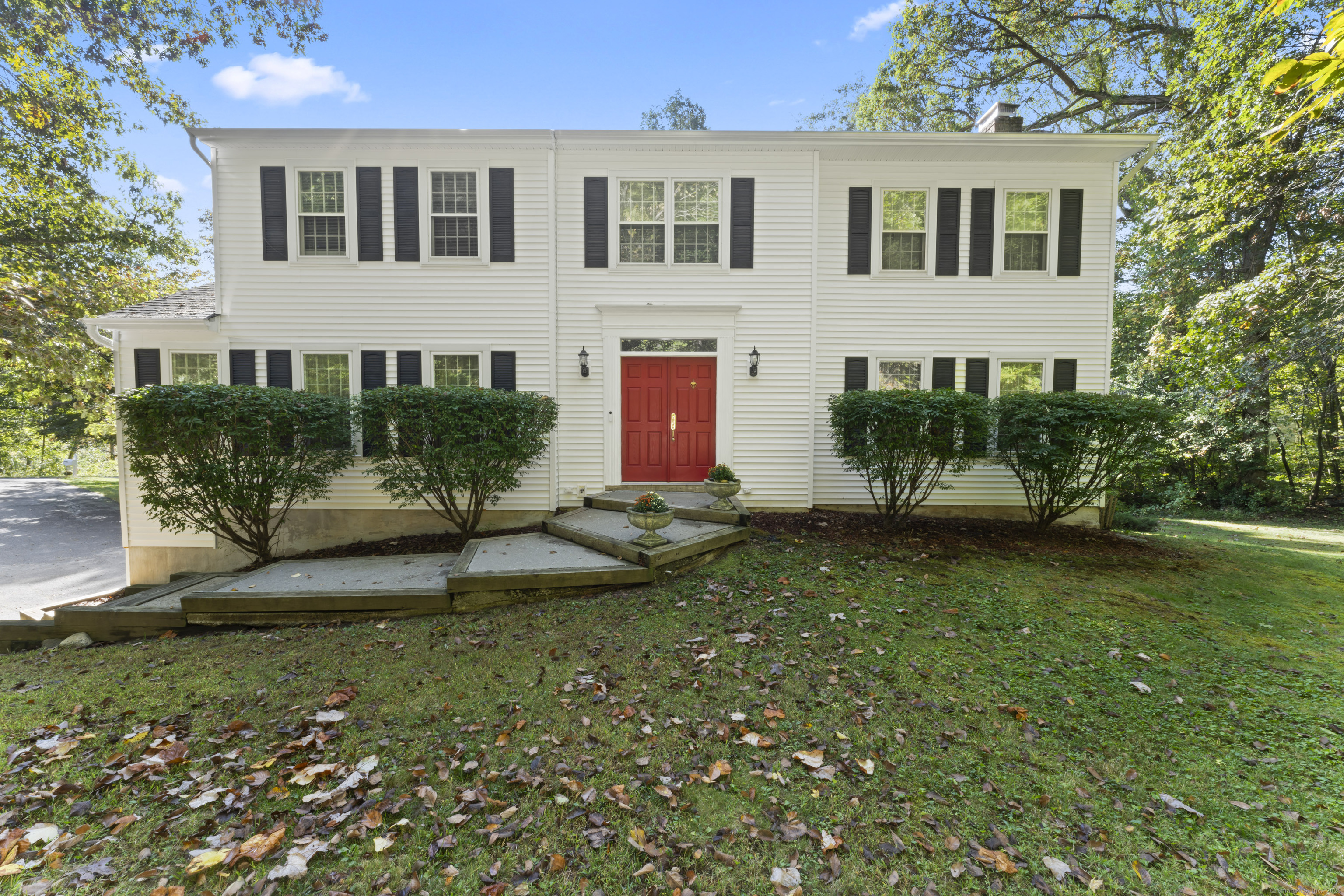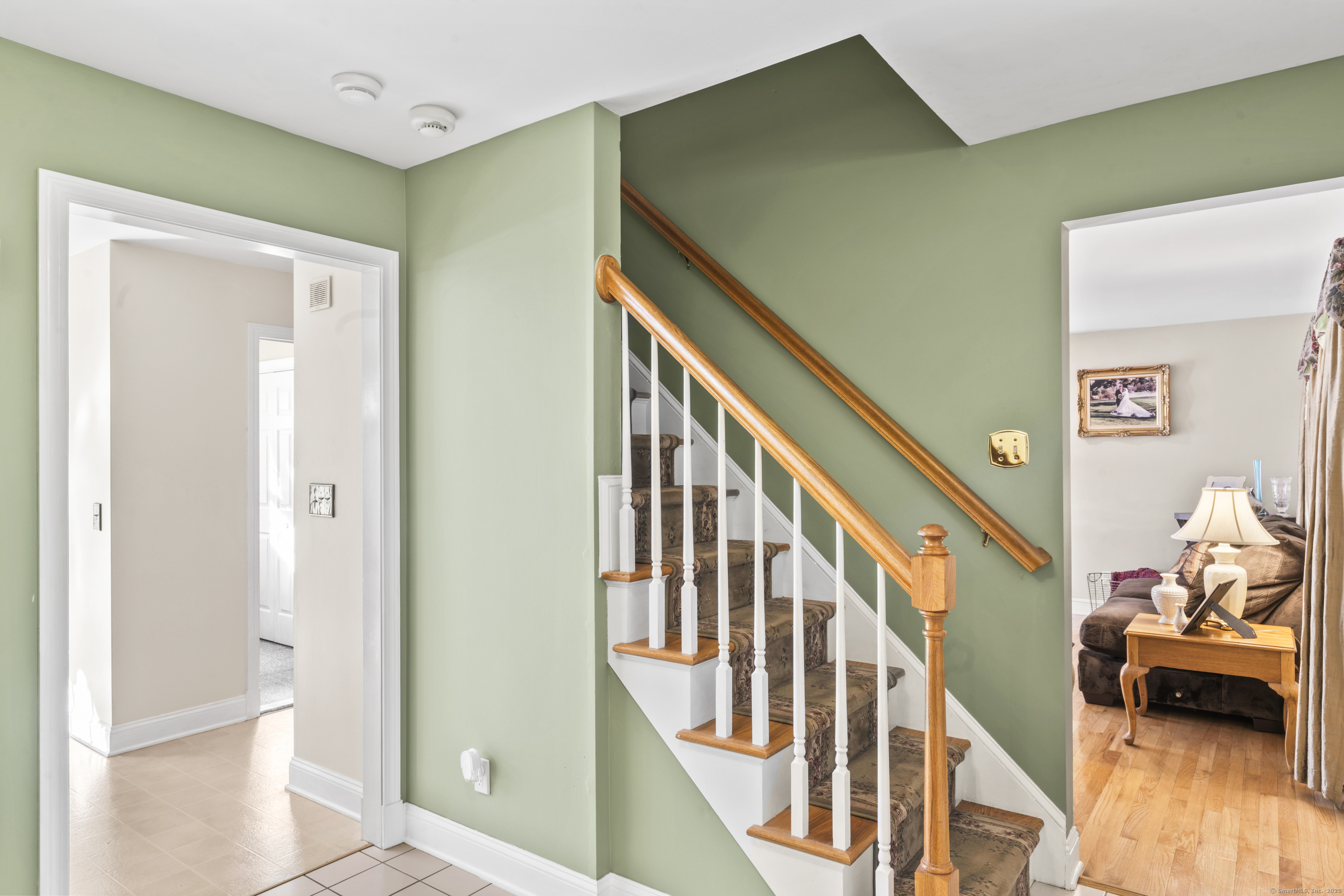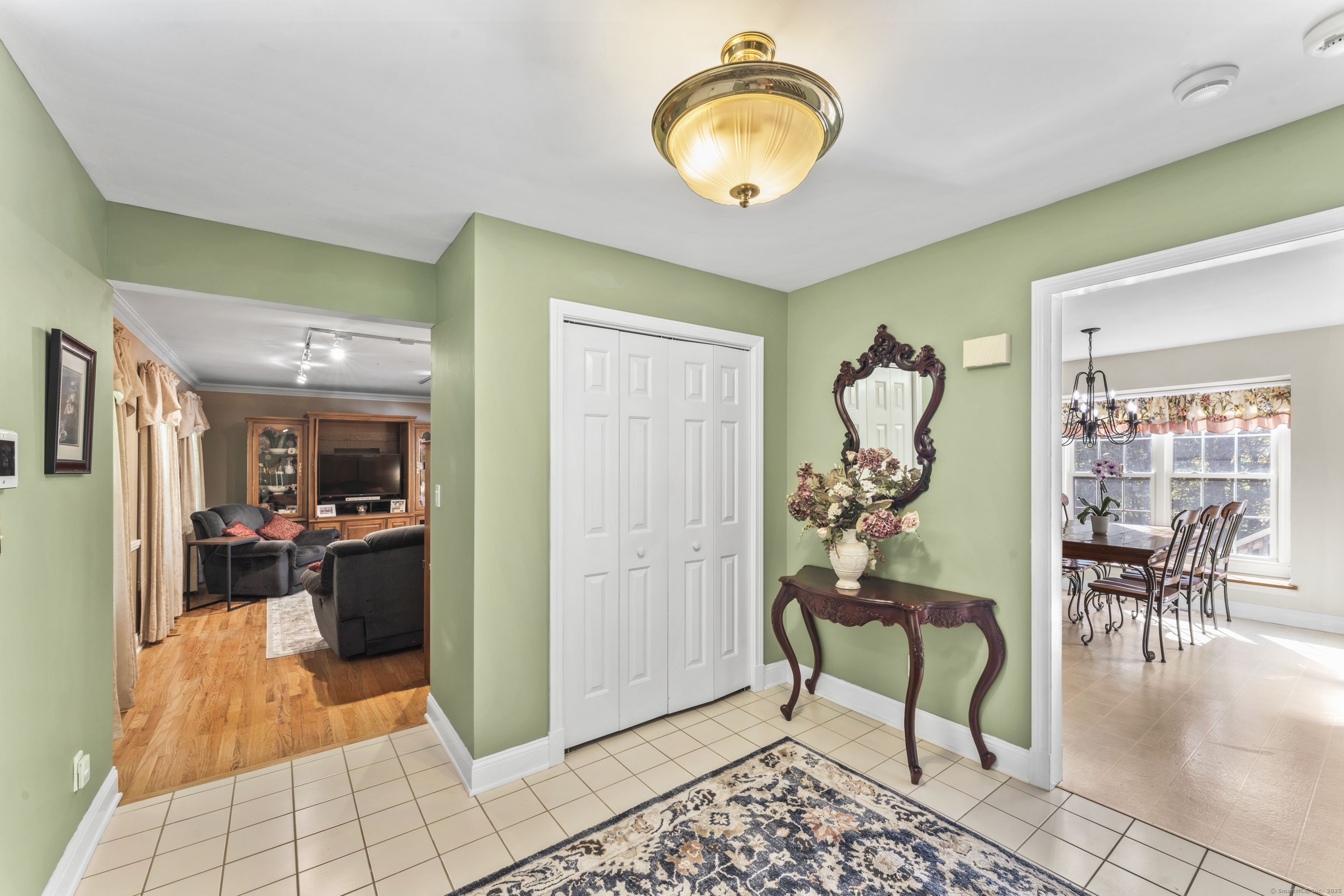


2 Sutherland Drive, Newtown, CT 06482
$650,000
4
Beds
3
Baths
3,032
Sq Ft
Single Family
Active
Listed by
Andy Sachs
Around Town Real Estate LLC.
Last updated:
November 15, 2025, 12:31 PM
MLS#
24129592
Source:
CT
About This Home
Home Facts
Single Family
3 Baths
4 Bedrooms
Built in 1994
Price Summary
650,000
$214 per Sq. Ft.
MLS #:
24129592
Last Updated:
November 15, 2025, 12:31 PM
Added:
1 month(s) ago
Rooms & Interior
Bedrooms
Total Bedrooms:
4
Bathrooms
Total Bathrooms:
3
Full Bathrooms:
2
Interior
Living Area:
3,032 Sq. Ft.
Structure
Structure
Architectural Style:
Colonial
Building Area:
3,032 Sq. Ft.
Year Built:
1994
Lot
Lot Size (Sq. Ft):
44,431
Finances & Disclosures
Price:
$650,000
Price per Sq. Ft:
$214 per Sq. Ft.
Contact an Agent
Yes, I would like more information from Coldwell Banker. Please use and/or share my information with a Coldwell Banker agent to contact me about my real estate needs.
By clicking Contact I agree a Coldwell Banker Agent may contact me by phone or text message including by automated means and prerecorded messages about real estate services, and that I can access real estate services without providing my phone number. I acknowledge that I have read and agree to the Terms of Use and Privacy Notice.
Contact an Agent
Yes, I would like more information from Coldwell Banker. Please use and/or share my information with a Coldwell Banker agent to contact me about my real estate needs.
By clicking Contact I agree a Coldwell Banker Agent may contact me by phone or text message including by automated means and prerecorded messages about real estate services, and that I can access real estate services without providing my phone number. I acknowledge that I have read and agree to the Terms of Use and Privacy Notice.