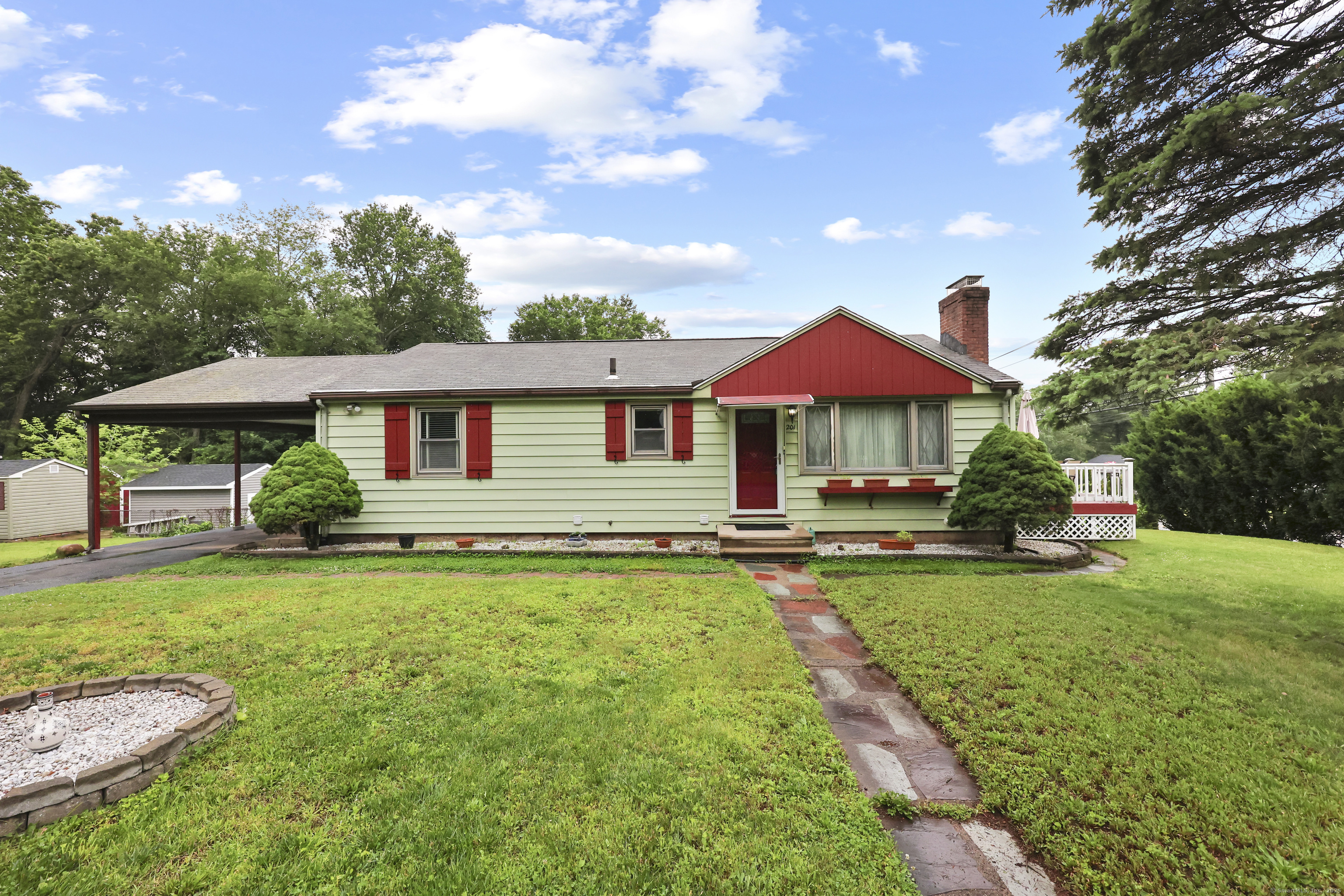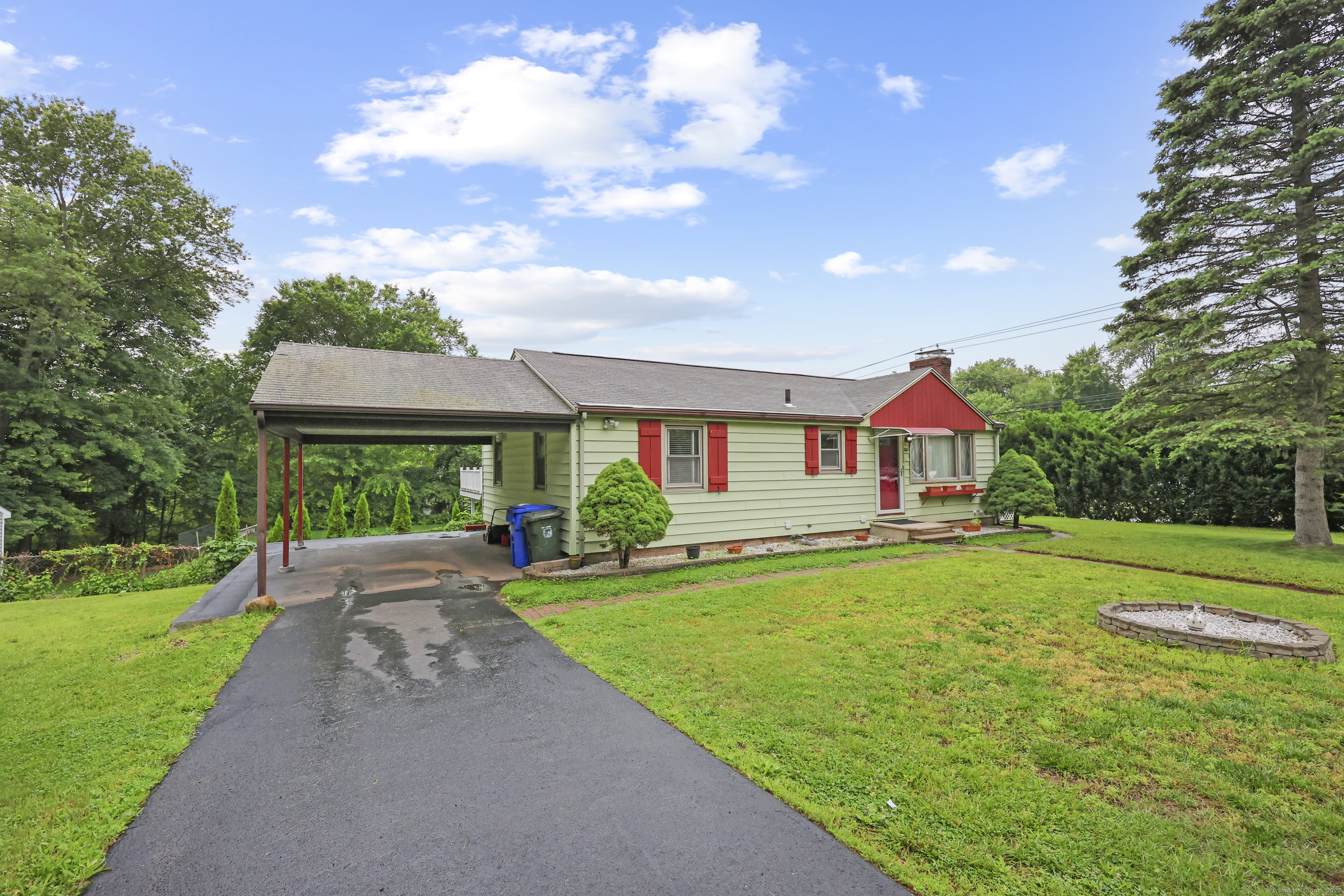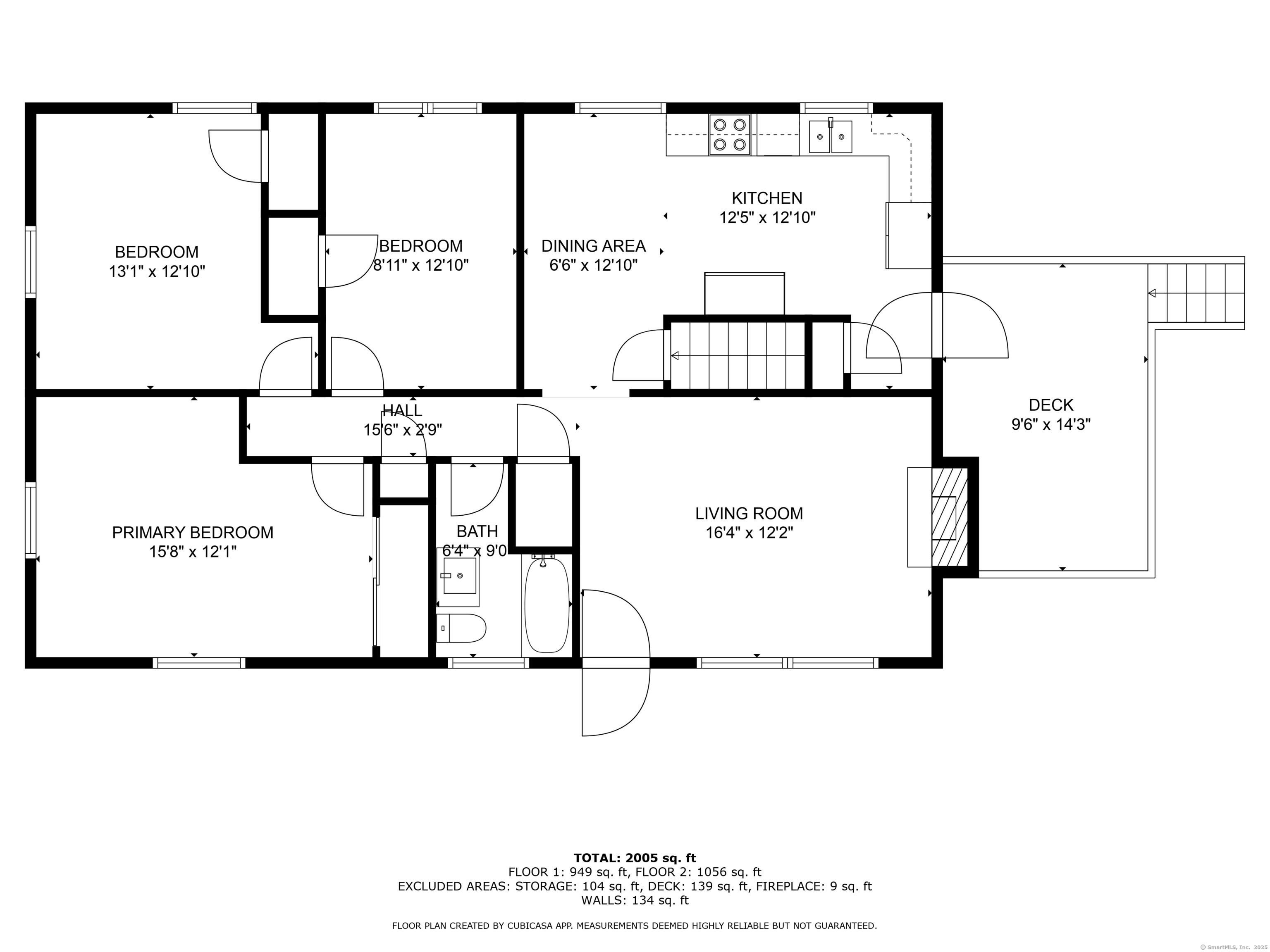


201 Orchard Avenue, Newington, CT 06111
$325,000
3
Beds
2
Baths
2,041
Sq Ft
Single Family
Coming Soon
Listed by
Jonathan Zuromski
Real Broker Ct, LLC.
Last updated:
June 21, 2025, 02:42 PM
MLS#
24092916
Source:
CT
About This Home
Home Facts
Single Family
2 Baths
3 Bedrooms
Built in 1956
Price Summary
325,000
$159 per Sq. Ft.
MLS #:
24092916
Last Updated:
June 21, 2025, 02:42 PM
Added:
3 day(s) ago
Rooms & Interior
Bedrooms
Total Bedrooms:
3
Bathrooms
Total Bathrooms:
2
Full Bathrooms:
2
Interior
Living Area:
2,041 Sq. Ft.
Structure
Structure
Architectural Style:
Ranch
Building Area:
2,041 Sq. Ft.
Year Built:
1956
Lot
Lot Size (Sq. Ft):
9,147
Finances & Disclosures
Price:
$325,000
Price per Sq. Ft:
$159 per Sq. Ft.
Contact an Agent
Yes, I would like more information from Coldwell Banker. Please use and/or share my information with a Coldwell Banker agent to contact me about my real estate needs.
By clicking Contact I agree a Coldwell Banker Agent may contact me by phone or text message including by automated means and prerecorded messages about real estate services, and that I can access real estate services without providing my phone number. I acknowledge that I have read and agree to the Terms of Use and Privacy Notice.
Contact an Agent
Yes, I would like more information from Coldwell Banker. Please use and/or share my information with a Coldwell Banker agent to contact me about my real estate needs.
By clicking Contact I agree a Coldwell Banker Agent may contact me by phone or text message including by automated means and prerecorded messages about real estate services, and that I can access real estate services without providing my phone number. I acknowledge that I have read and agree to the Terms of Use and Privacy Notice.