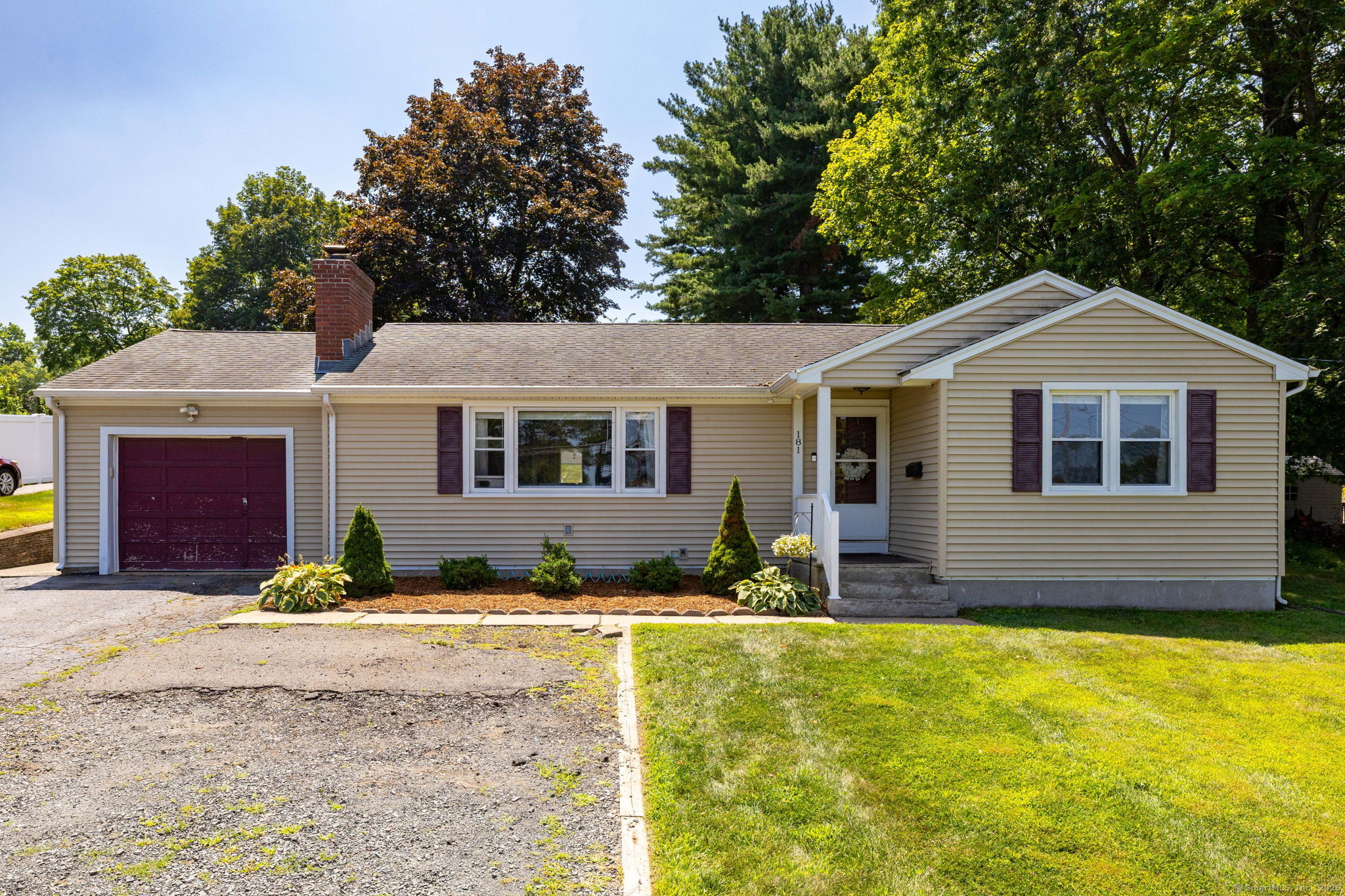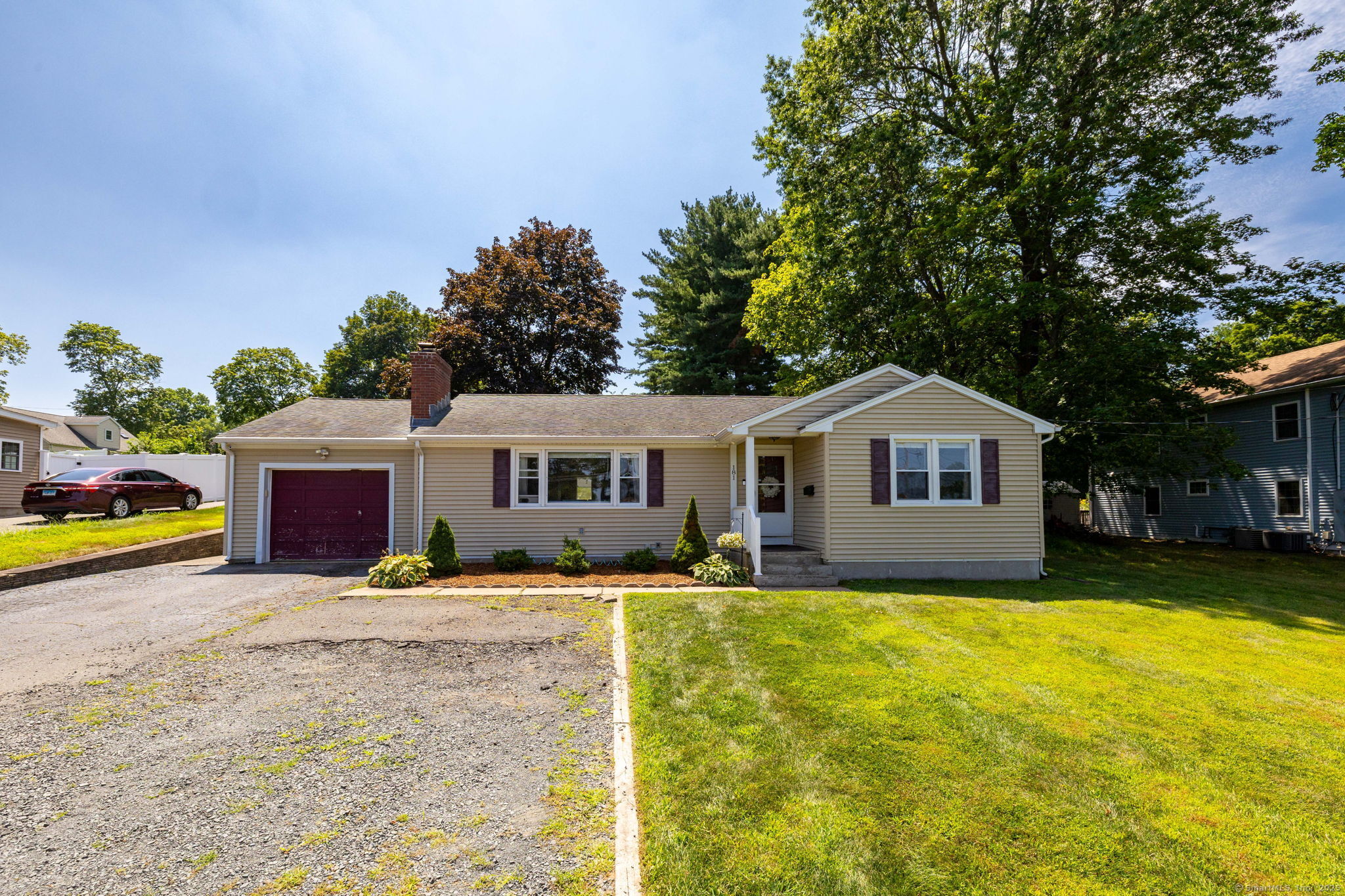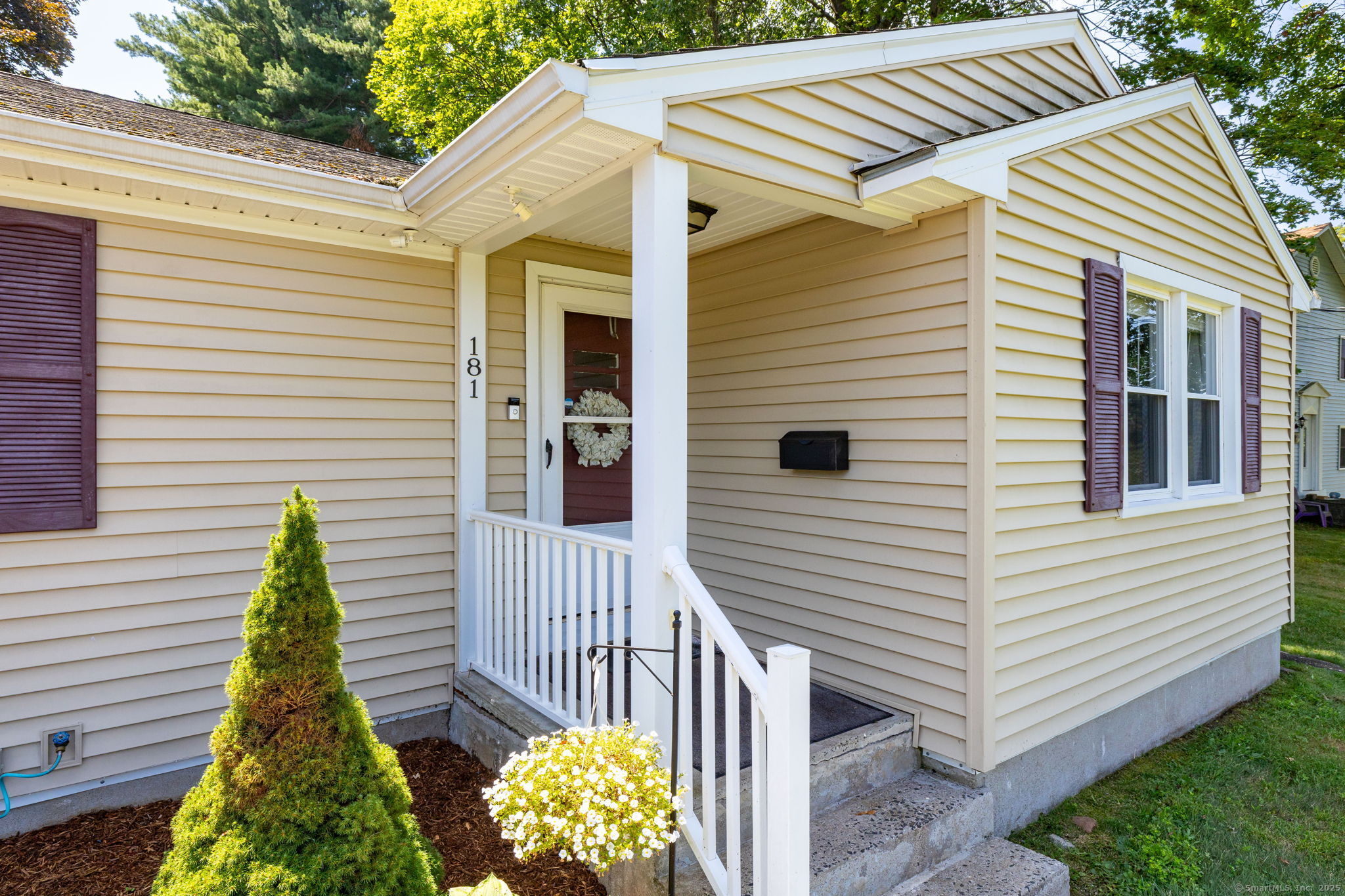


181 East Robbins Avenue, Newington, CT 06111
$369,900
3
Beds
2
Baths
1,242
Sq Ft
Single Family
Active
Listed by
Gera Delavega
Kw Legacy Partners
Last updated:
August 10, 2025, 03:01 PM
MLS#
24115569
Source:
CT
About This Home
Home Facts
Single Family
2 Baths
3 Bedrooms
Built in 1955
Price Summary
369,900
$297 per Sq. Ft.
MLS #:
24115569
Last Updated:
August 10, 2025, 03:01 PM
Added:
10 day(s) ago
Rooms & Interior
Bedrooms
Total Bedrooms:
3
Bathrooms
Total Bathrooms:
2
Full Bathrooms:
1
Interior
Living Area:
1,242 Sq. Ft.
Structure
Structure
Architectural Style:
Ranch
Building Area:
1,242 Sq. Ft.
Year Built:
1955
Lot
Lot Size (Sq. Ft):
20,908
Finances & Disclosures
Price:
$369,900
Price per Sq. Ft:
$297 per Sq. Ft.
Contact an Agent
Yes, I would like more information from Coldwell Banker. Please use and/or share my information with a Coldwell Banker agent to contact me about my real estate needs.
By clicking Contact I agree a Coldwell Banker Agent may contact me by phone or text message including by automated means and prerecorded messages about real estate services, and that I can access real estate services without providing my phone number. I acknowledge that I have read and agree to the Terms of Use and Privacy Notice.
Contact an Agent
Yes, I would like more information from Coldwell Banker. Please use and/or share my information with a Coldwell Banker agent to contact me about my real estate needs.
By clicking Contact I agree a Coldwell Banker Agent may contact me by phone or text message including by automated means and prerecorded messages about real estate services, and that I can access real estate services without providing my phone number. I acknowledge that I have read and agree to the Terms of Use and Privacy Notice.