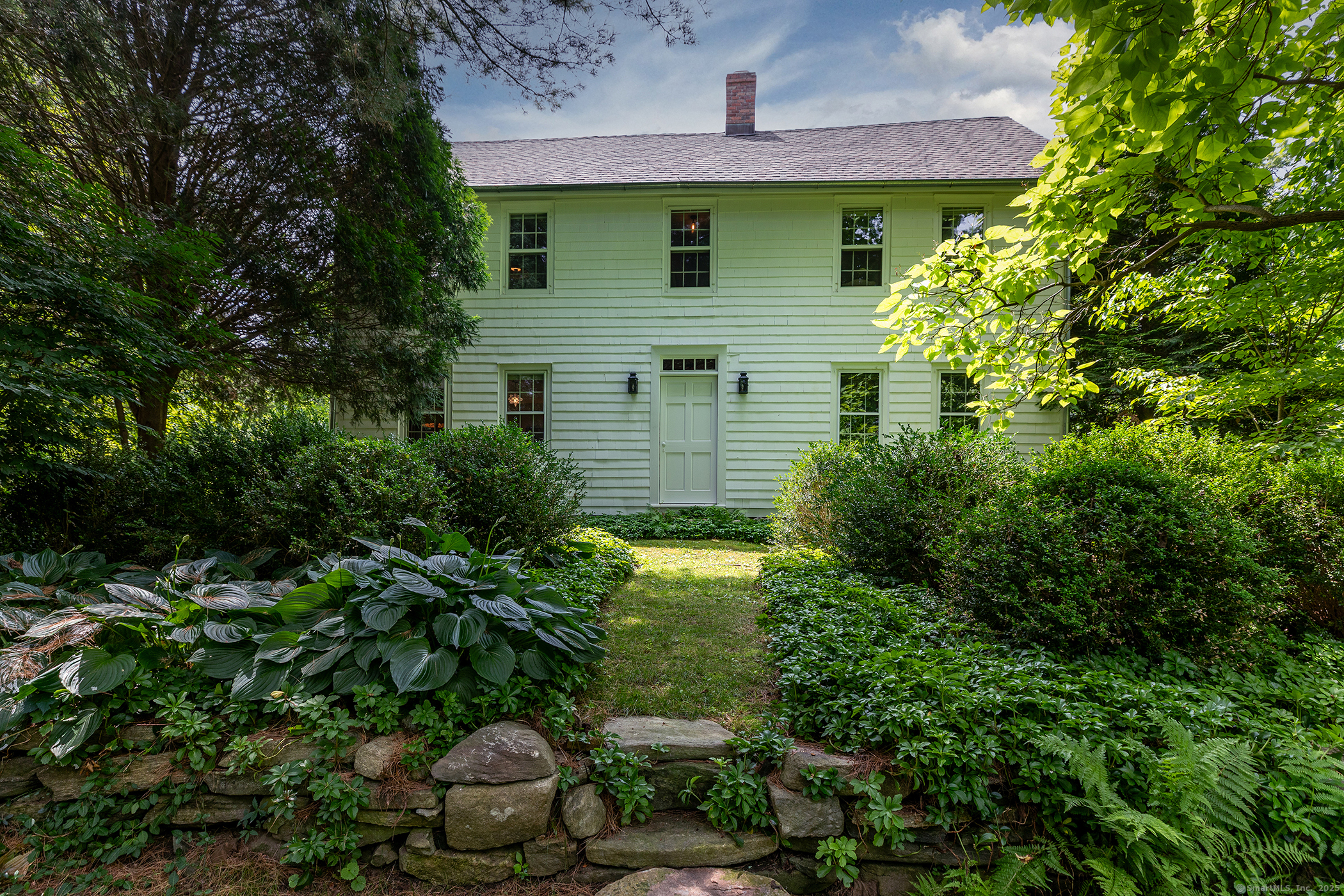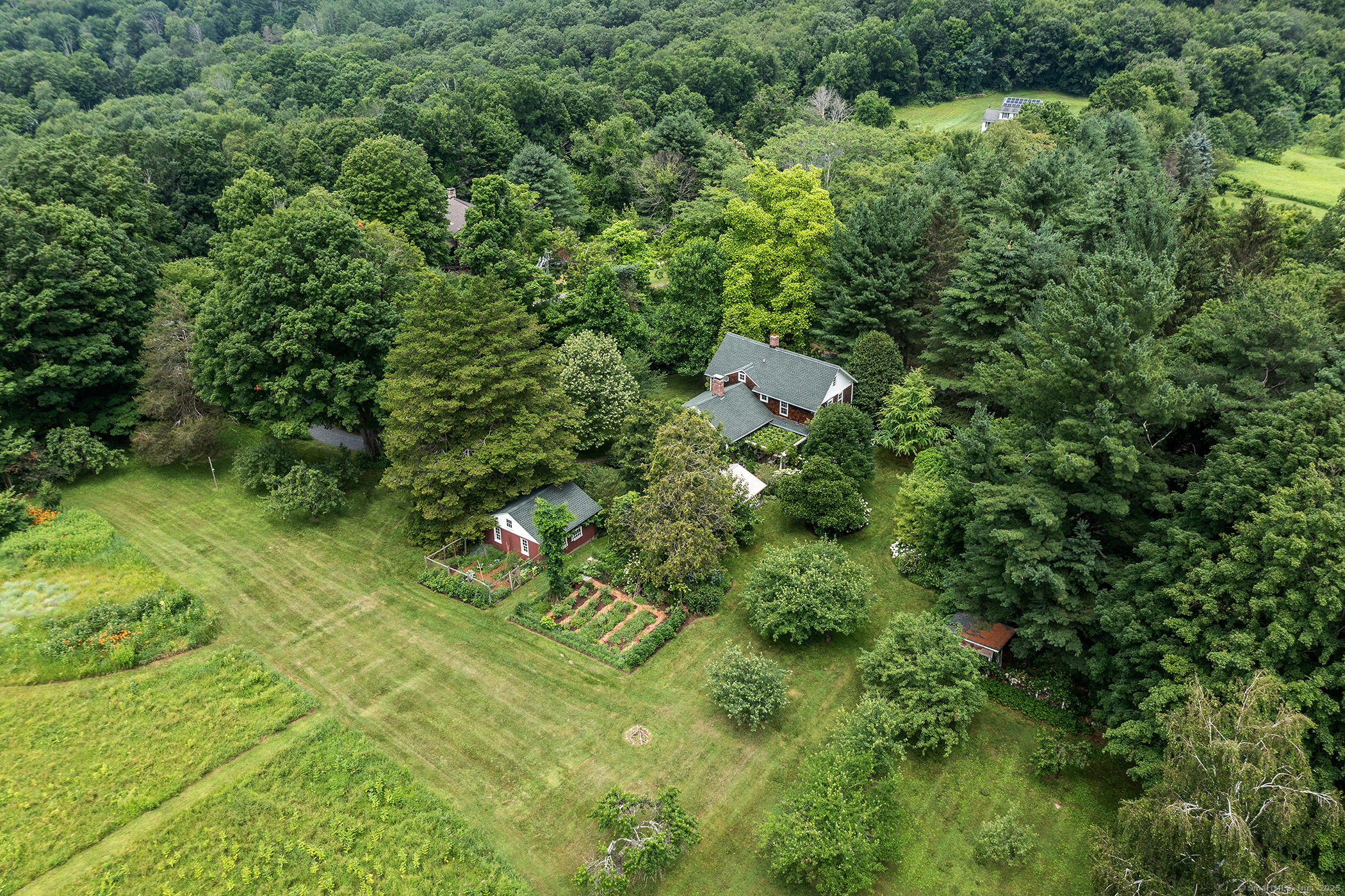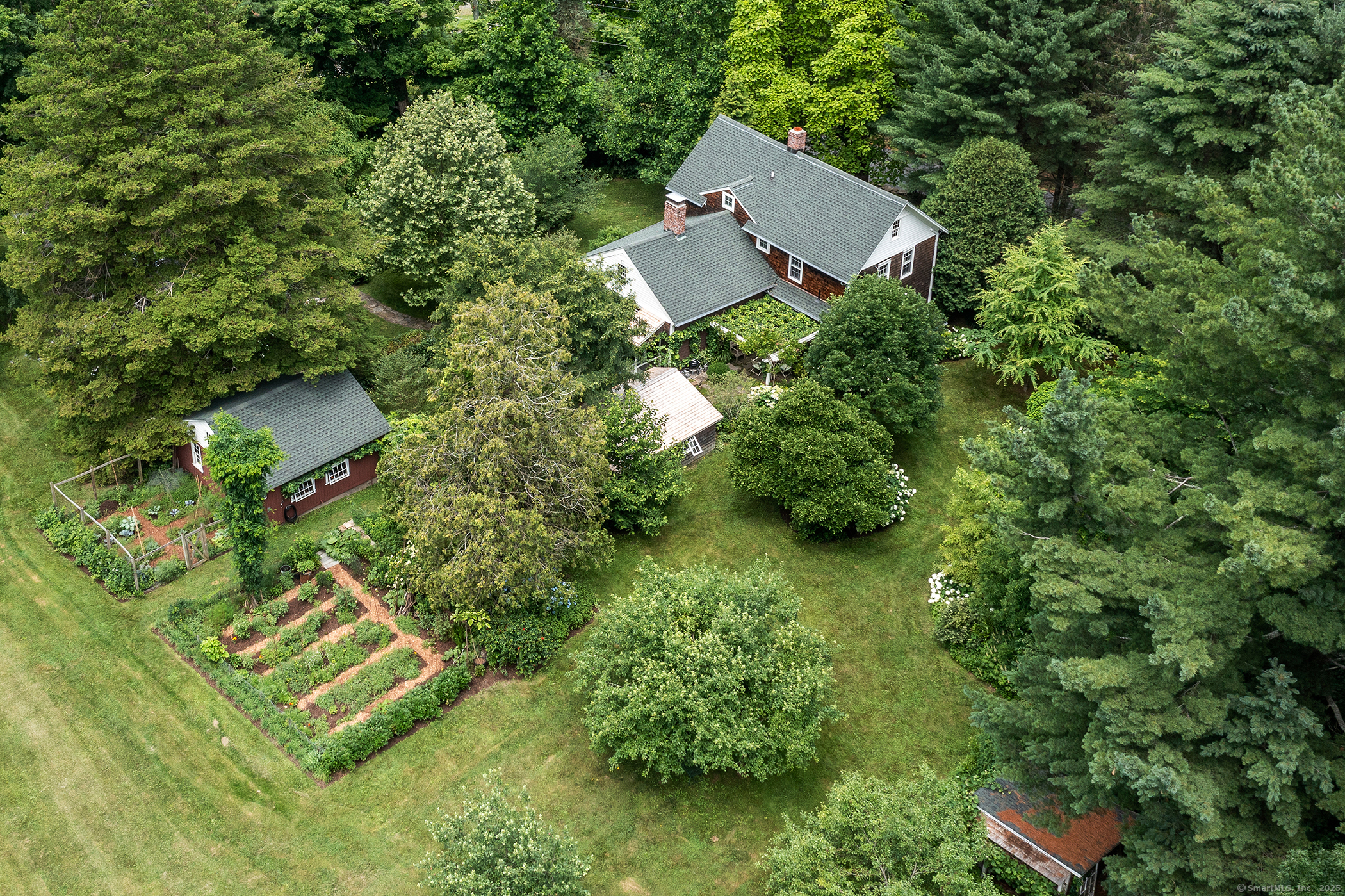


32 Cherniske Road, New Milford, CT 06776
$648,000
3
Beds
3
Baths
2,096
Sq Ft
Single Family
Pending
Listed by
Kathryn Clair
Kathryn Bassett
William Pitt Sotheby'S Int'L
Last updated:
August 2, 2025, 12:46 PM
MLS#
24110281
Source:
CT
About This Home
Home Facts
Single Family
3 Baths
3 Bedrooms
Built in 1800
Price Summary
648,000
$309 per Sq. Ft.
MLS #:
24110281
Last Updated:
August 2, 2025, 12:46 PM
Added:
a month ago
Rooms & Interior
Bedrooms
Total Bedrooms:
3
Bathrooms
Total Bathrooms:
3
Full Bathrooms:
2
Interior
Living Area:
2,096 Sq. Ft.
Structure
Structure
Architectural Style:
Antique
Building Area:
2,096 Sq. Ft.
Year Built:
1800
Lot
Lot Size (Sq. Ft):
143,748
Finances & Disclosures
Price:
$648,000
Price per Sq. Ft:
$309 per Sq. Ft.
Contact an Agent
Yes, I would like more information from Coldwell Banker. Please use and/or share my information with a Coldwell Banker agent to contact me about my real estate needs.
By clicking Contact I agree a Coldwell Banker Agent may contact me by phone or text message including by automated means and prerecorded messages about real estate services, and that I can access real estate services without providing my phone number. I acknowledge that I have read and agree to the Terms of Use and Privacy Notice.
Contact an Agent
Yes, I would like more information from Coldwell Banker. Please use and/or share my information with a Coldwell Banker agent to contact me about my real estate needs.
By clicking Contact I agree a Coldwell Banker Agent may contact me by phone or text message including by automated means and prerecorded messages about real estate services, and that I can access real estate services without providing my phone number. I acknowledge that I have read and agree to the Terms of Use and Privacy Notice.