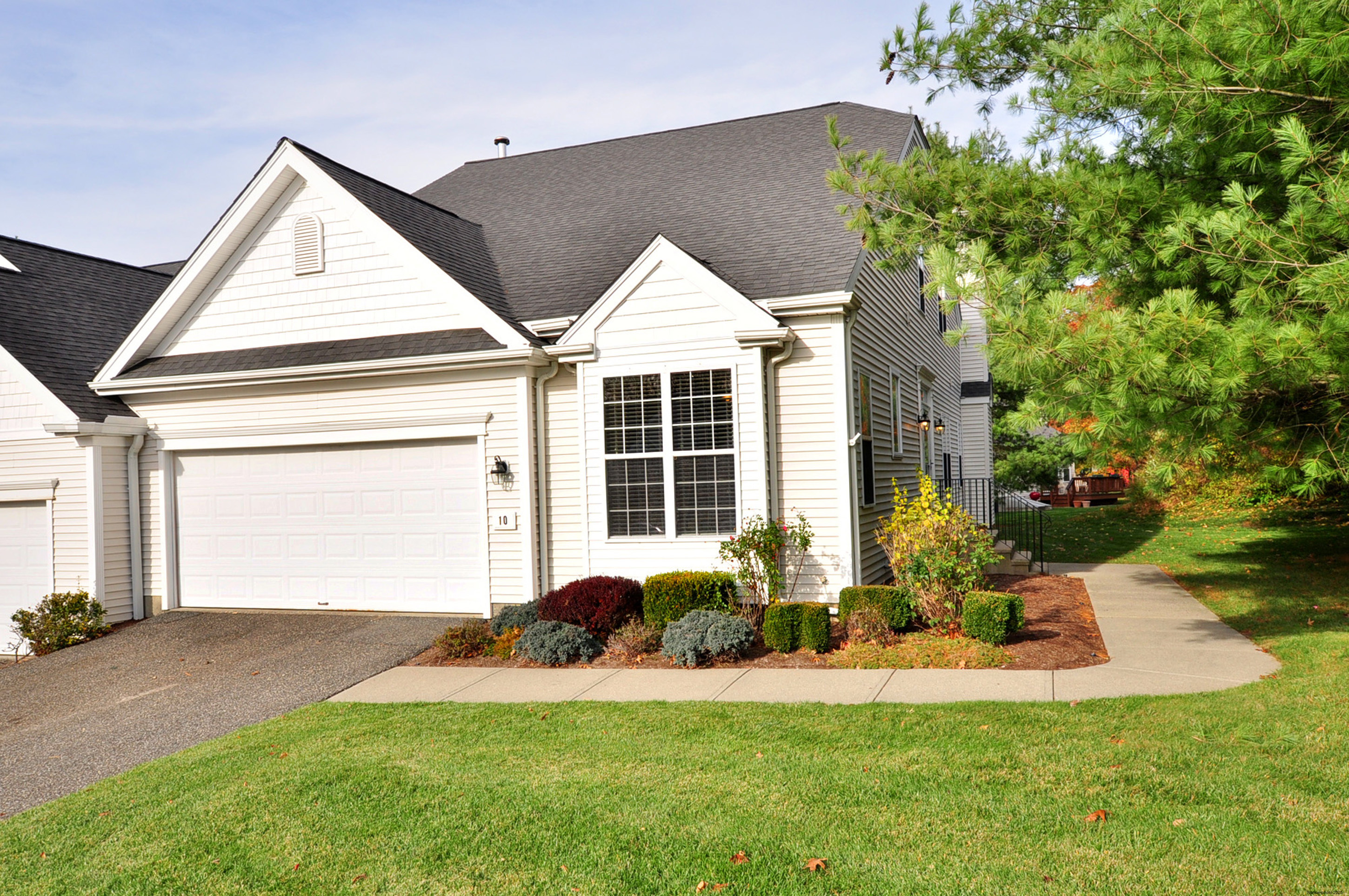Local Realty Service Provided By: Coldwell Banker Coastal Homes

10 Carlson Ridge Way #10, New Milford, CT 06776
$530,000
2
Beds
3
Baths
2,270
Sq Ft
Condo
Sold
Listed by
Carole Sansone, (203) 770-1093
William Raveis Real Estate, (860) 354-3906
MLS#
24139164
Source:
CT
Sorry, we are unable to map this address
About This Home
Home Facts
Condo
3 Baths
2 Bedrooms
Built in 2004
Price Summary
539,900
$237 per Sq. Ft.
MLS #:
24139164
Sold:
January 14, 2026
Rooms & Interior
Bedrooms
Total Bedrooms:
2
Bathrooms
Total Bathrooms:
3
Full Bathrooms:
2
Interior
Living Area:
2,270 Sq. Ft.
Structure
Structure
Architectural Style:
Townhouse
Building Area:
2,270 Sq. Ft.
Year Built:
2004
Finances & Disclosures
Price:
$539,900
Price per Sq. Ft:
$237 per Sq. Ft.
Source:CT
The data relating to real estate for sale on this website appears in part through the SMARTMLS Internet Data Exchange program, a voluntary cooperative exchange of property listing data between licensed real estate brokerage firms, and is provided by SMARTMLS through a licensing agreement. Listing information is from various brokers who participate in the SMARTMLS IDX program and not all listings may be visible on the site. The property information being provided on or through the website is for the personal, non-commercial use of consumers and such information may not be used for any purpose other than to identify prospective properties consumers may be interested in purchasing. Some properties which appear for sale on the website may no longer be available because they are for instance, under contract, sold or are no longer being offered for sale. Property information displayed is deemed reliable but is not guaranteed. Copyright 2026 SmartMLS, Inc.