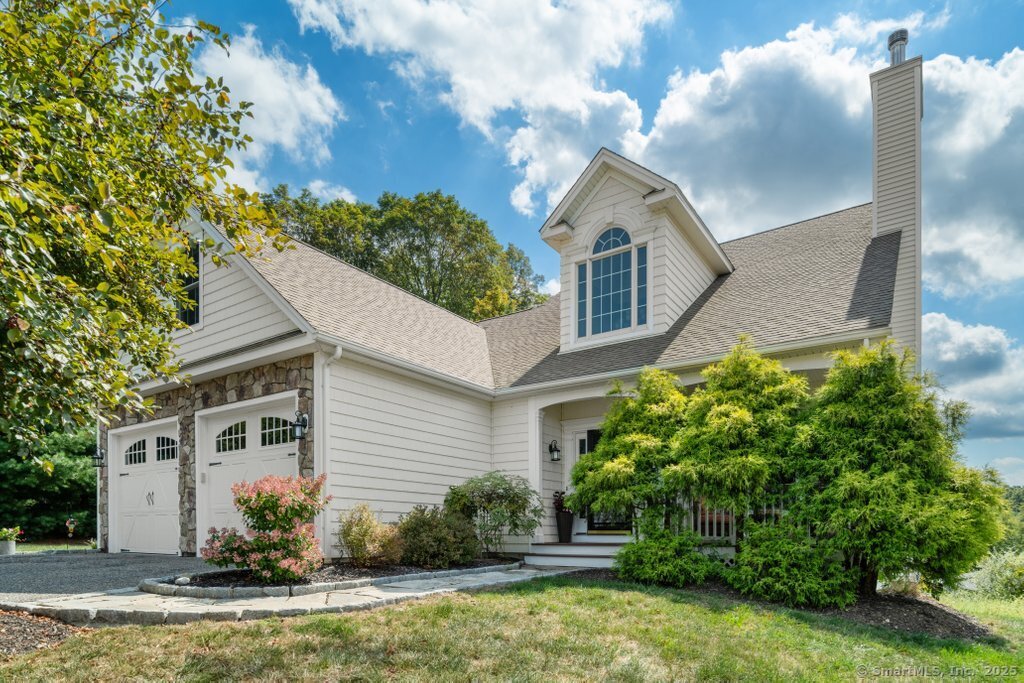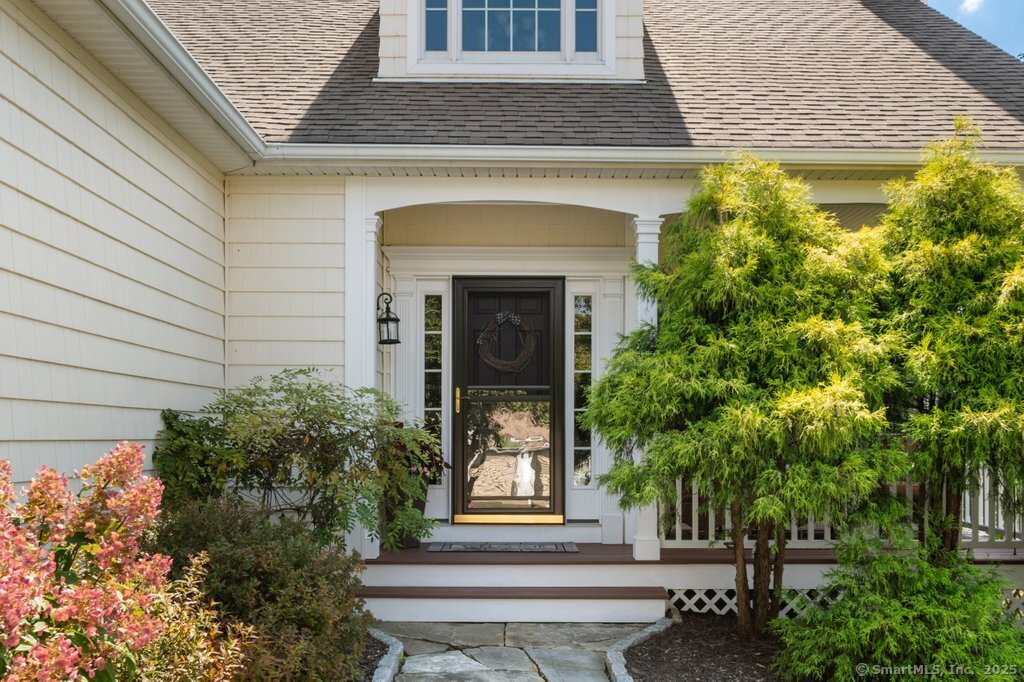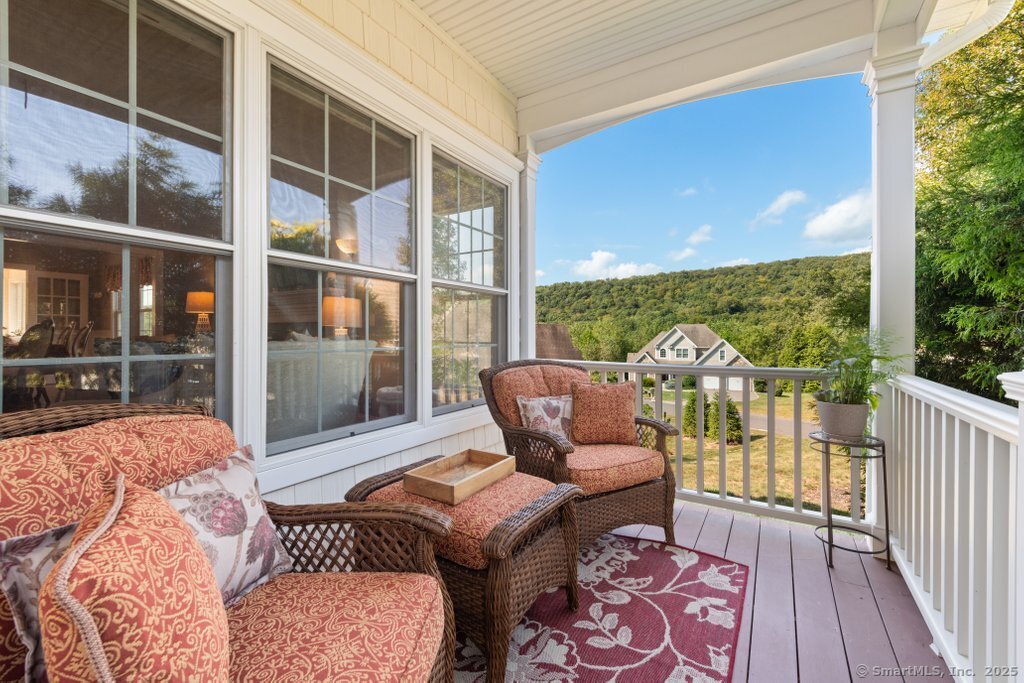


1 Tall Oaks Drive, New Milford, CT 06776
$699,900
2
Beds
3
Baths
3,076
Sq Ft
Condo
Active
Listed by
Lauren Auresto
BHGRE Gaetano Marra Homes
Last updated:
October 14, 2025, 11:33 AM
MLS#
24127241
Source:
CT
About This Home
Home Facts
Condo
3 Baths
2 Bedrooms
Built in 2008
Price Summary
699,900
$227 per Sq. Ft.
MLS #:
24127241
Last Updated:
October 14, 2025, 11:33 AM
Added:
13 day(s) ago
Rooms & Interior
Bedrooms
Total Bedrooms:
2
Bathrooms
Total Bathrooms:
3
Full Bathrooms:
2
Interior
Living Area:
3,076 Sq. Ft.
Structure
Structure
Architectural Style:
Single Family Detached
Building Area:
3,076 Sq. Ft.
Year Built:
2008
Finances & Disclosures
Price:
$699,900
Price per Sq. Ft:
$227 per Sq. Ft.
Contact an Agent
Yes, I would like more information from Coldwell Banker. Please use and/or share my information with a Coldwell Banker agent to contact me about my real estate needs.
By clicking Contact I agree a Coldwell Banker Agent may contact me by phone or text message including by automated means and prerecorded messages about real estate services, and that I can access real estate services without providing my phone number. I acknowledge that I have read and agree to the Terms of Use and Privacy Notice.
Contact an Agent
Yes, I would like more information from Coldwell Banker. Please use and/or share my information with a Coldwell Banker agent to contact me about my real estate needs.
By clicking Contact I agree a Coldwell Banker Agent may contact me by phone or text message including by automated means and prerecorded messages about real estate services, and that I can access real estate services without providing my phone number. I acknowledge that I have read and agree to the Terms of Use and Privacy Notice.