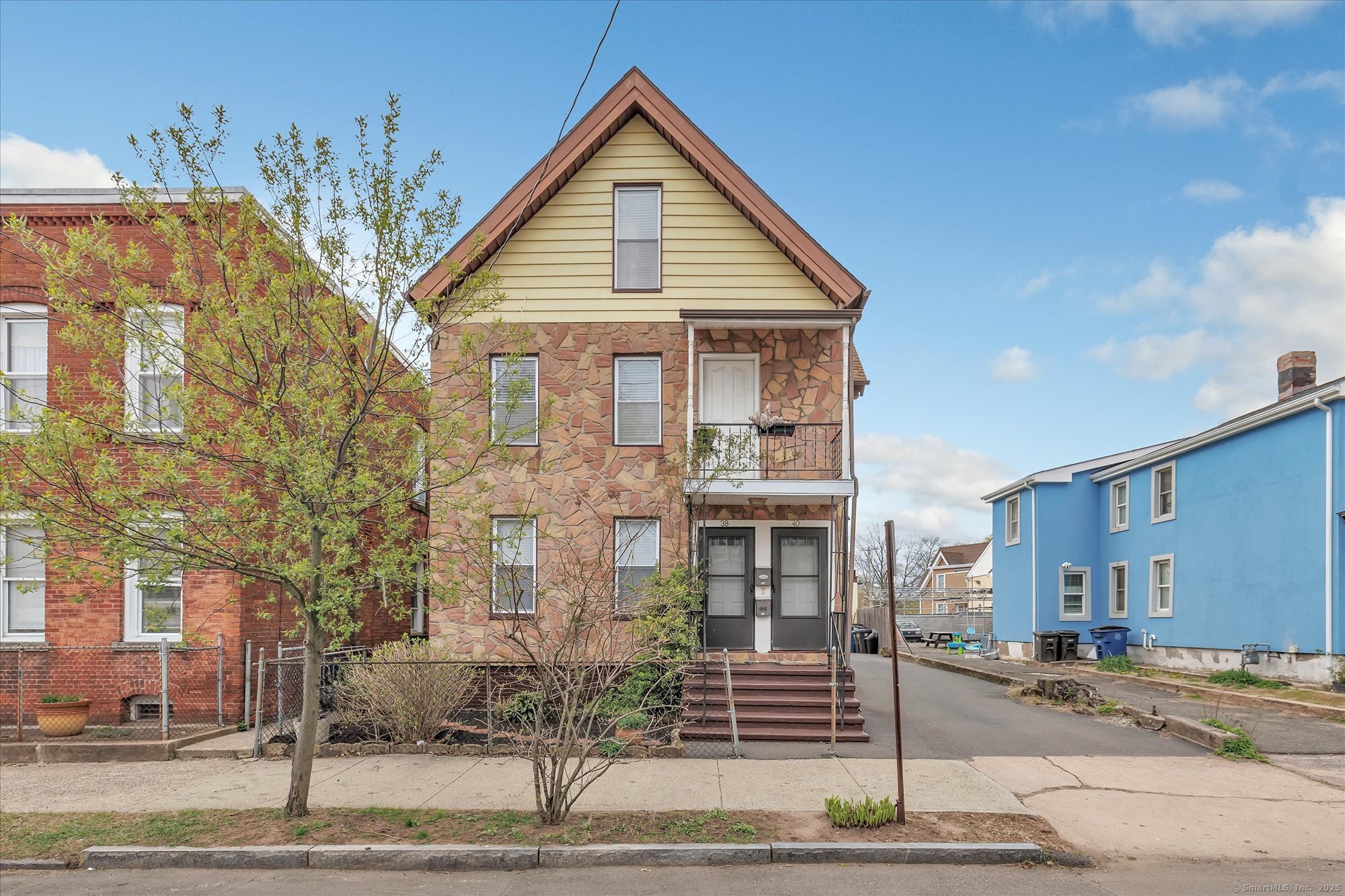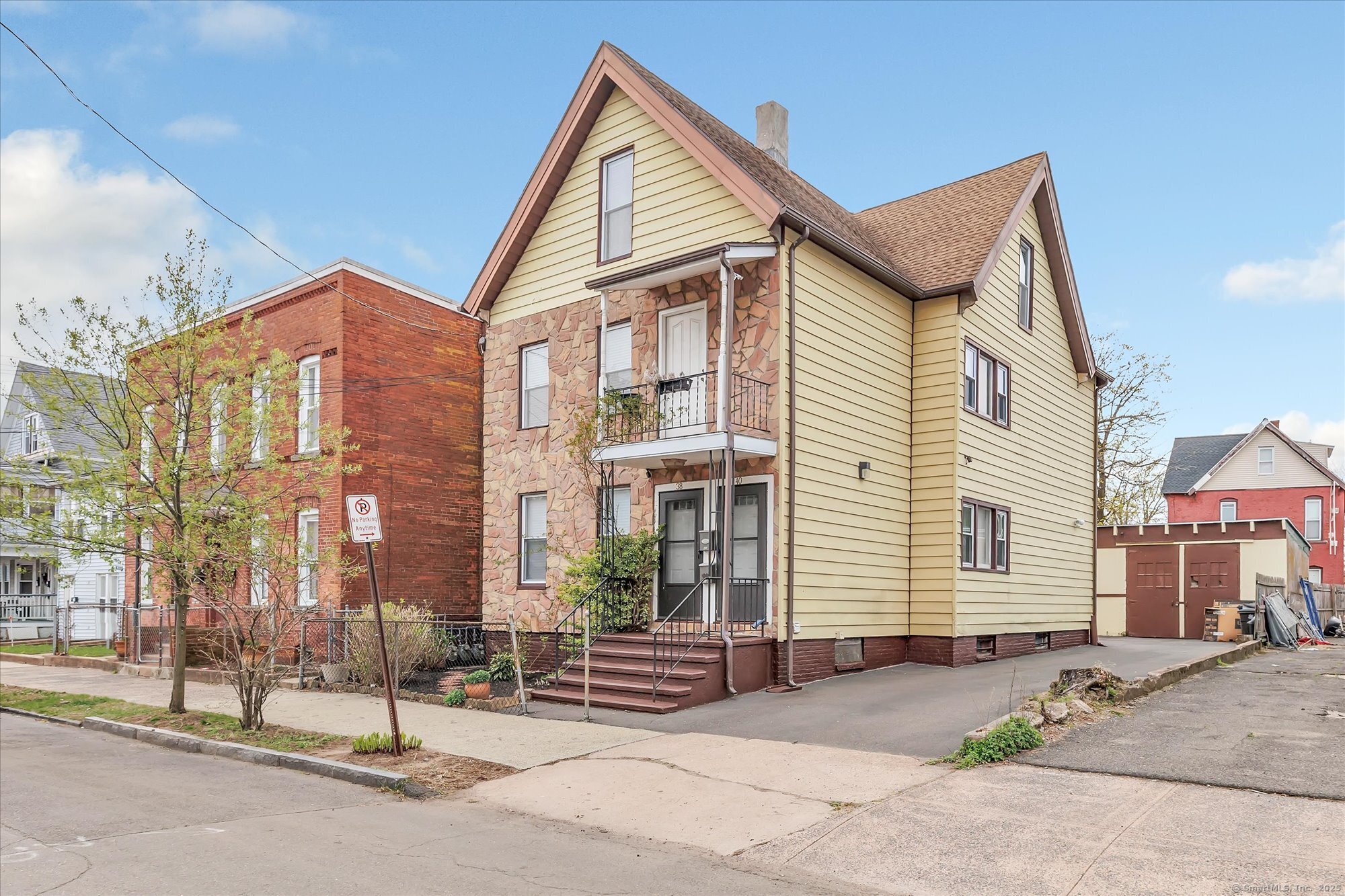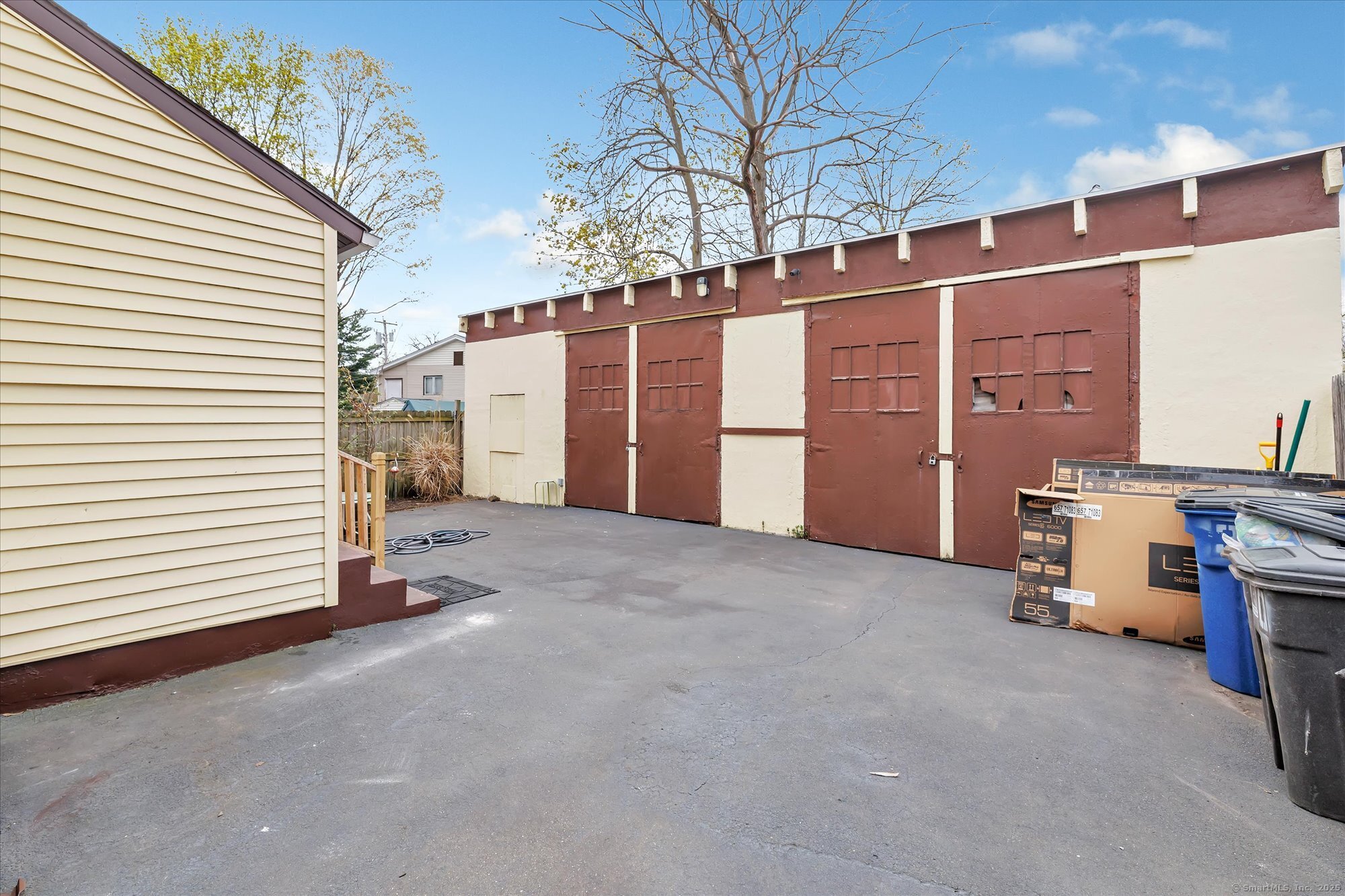


38 Auburn Street, New Haven, CT 06519
$435,000
5
Beds
3
Baths
2,547
Sq Ft
Multi-Family
Active
Listed by
Cisco Borres
RE/MAX Right Choice
Last updated:
May 1, 2025, 11:37 AM
MLS#
24090873
Source:
CT
About This Home
Home Facts
Multi-Family
3 Baths
5 Bedrooms
Built in 1900
Price Summary
435,000
$170 per Sq. Ft.
MLS #:
24090873
Last Updated:
May 1, 2025, 11:37 AM
Added:
2 day(s) ago
Rooms & Interior
Bedrooms
Total Bedrooms:
5
Bathrooms
Total Bathrooms:
3
Full Bathrooms:
3
Interior
Living Area:
2,547 Sq. Ft.
Structure
Structure
Building Area:
2,547 Sq. Ft.
Year Built:
1900
Lot
Lot Size (Sq. Ft):
3,484
Finances & Disclosures
Price:
$435,000
Price per Sq. Ft:
$170 per Sq. Ft.
Contact an Agent
Yes, I would like more information from Coldwell Banker. Please use and/or share my information with a Coldwell Banker agent to contact me about my real estate needs.
By clicking Contact I agree a Coldwell Banker Agent may contact me by phone or text message including by automated means and prerecorded messages about real estate services, and that I can access real estate services without providing my phone number. I acknowledge that I have read and agree to the Terms of Use and Privacy Notice.
Contact an Agent
Yes, I would like more information from Coldwell Banker. Please use and/or share my information with a Coldwell Banker agent to contact me about my real estate needs.
By clicking Contact I agree a Coldwell Banker Agent may contact me by phone or text message including by automated means and prerecorded messages about real estate services, and that I can access real estate services without providing my phone number. I acknowledge that I have read and agree to the Terms of Use and Privacy Notice.