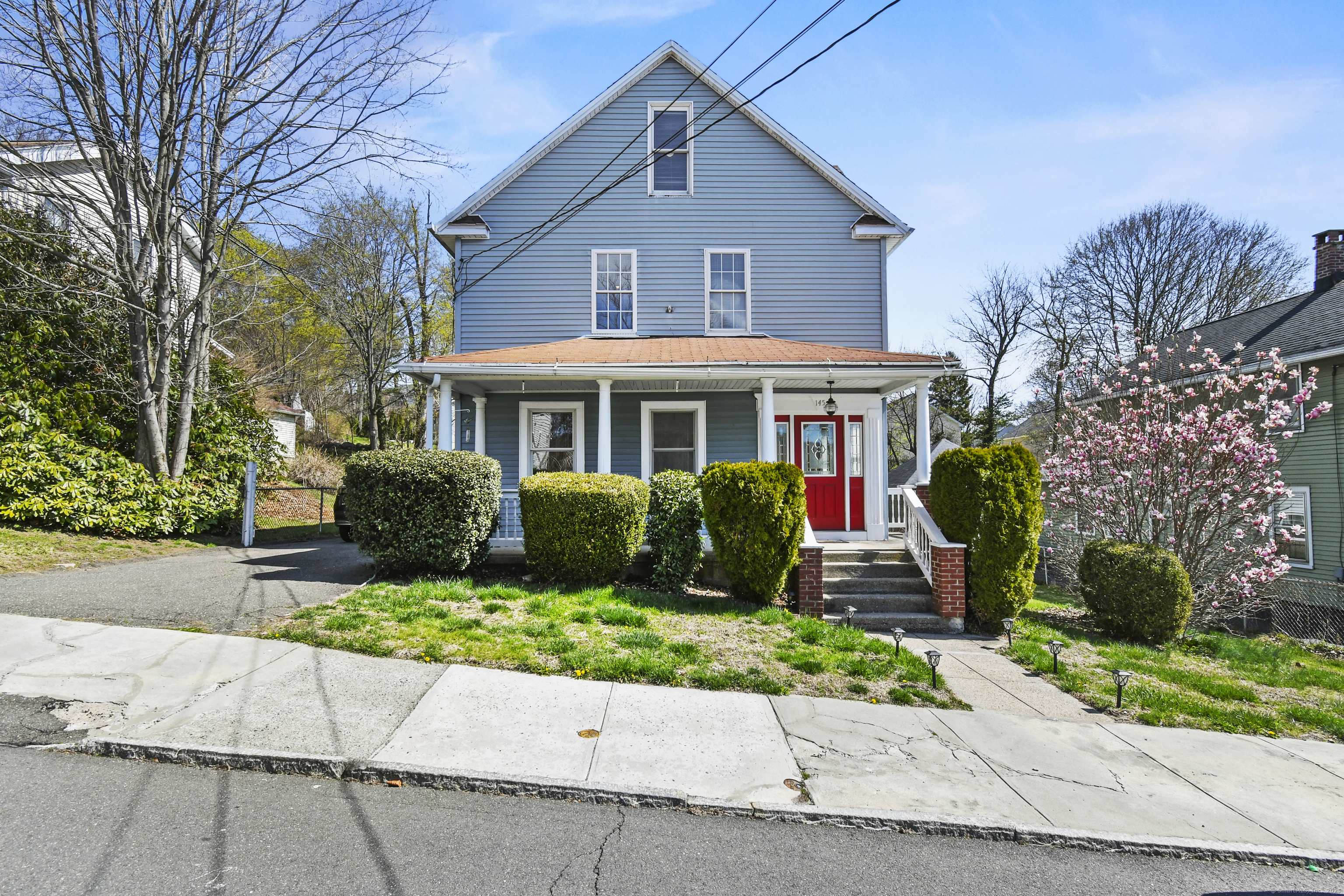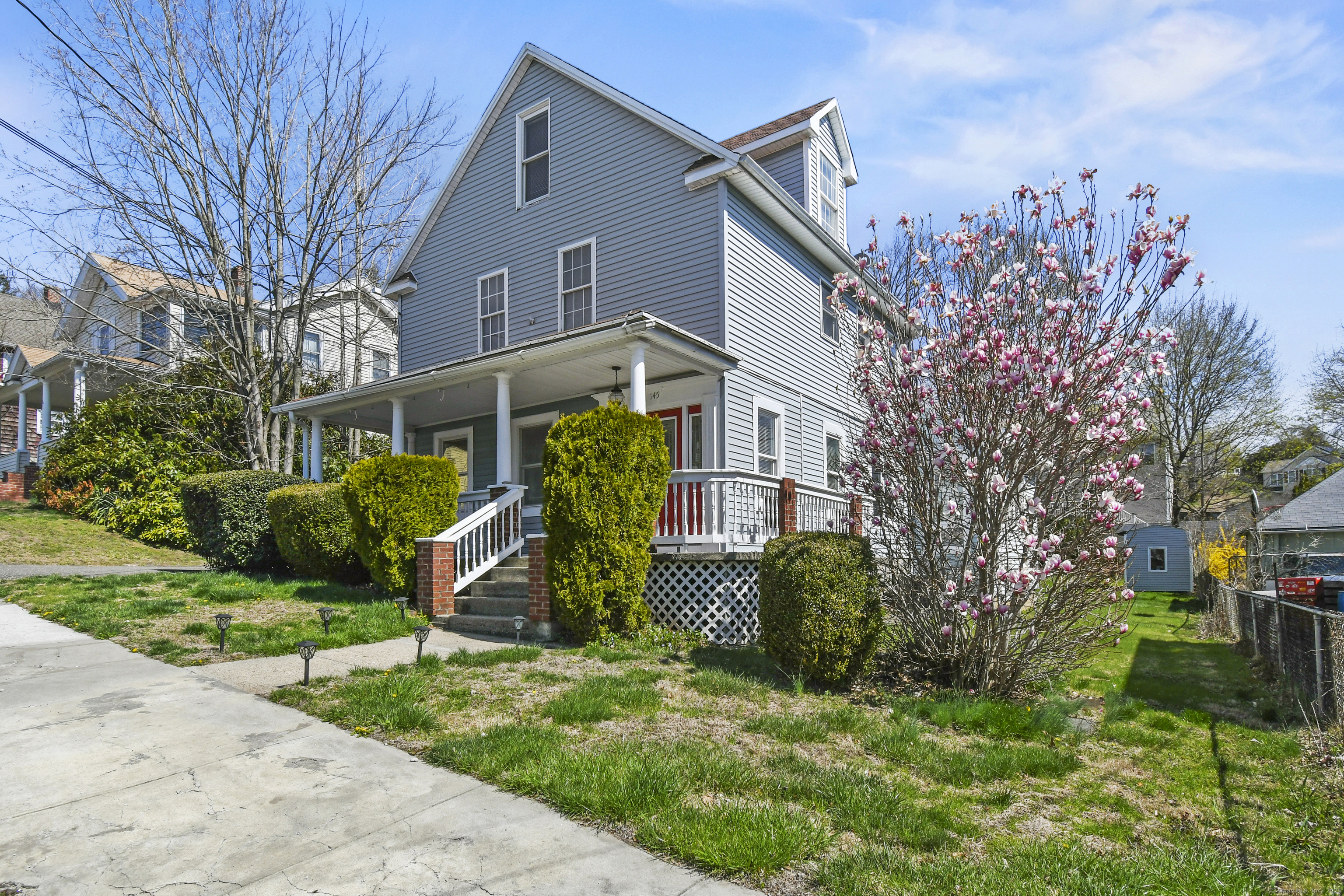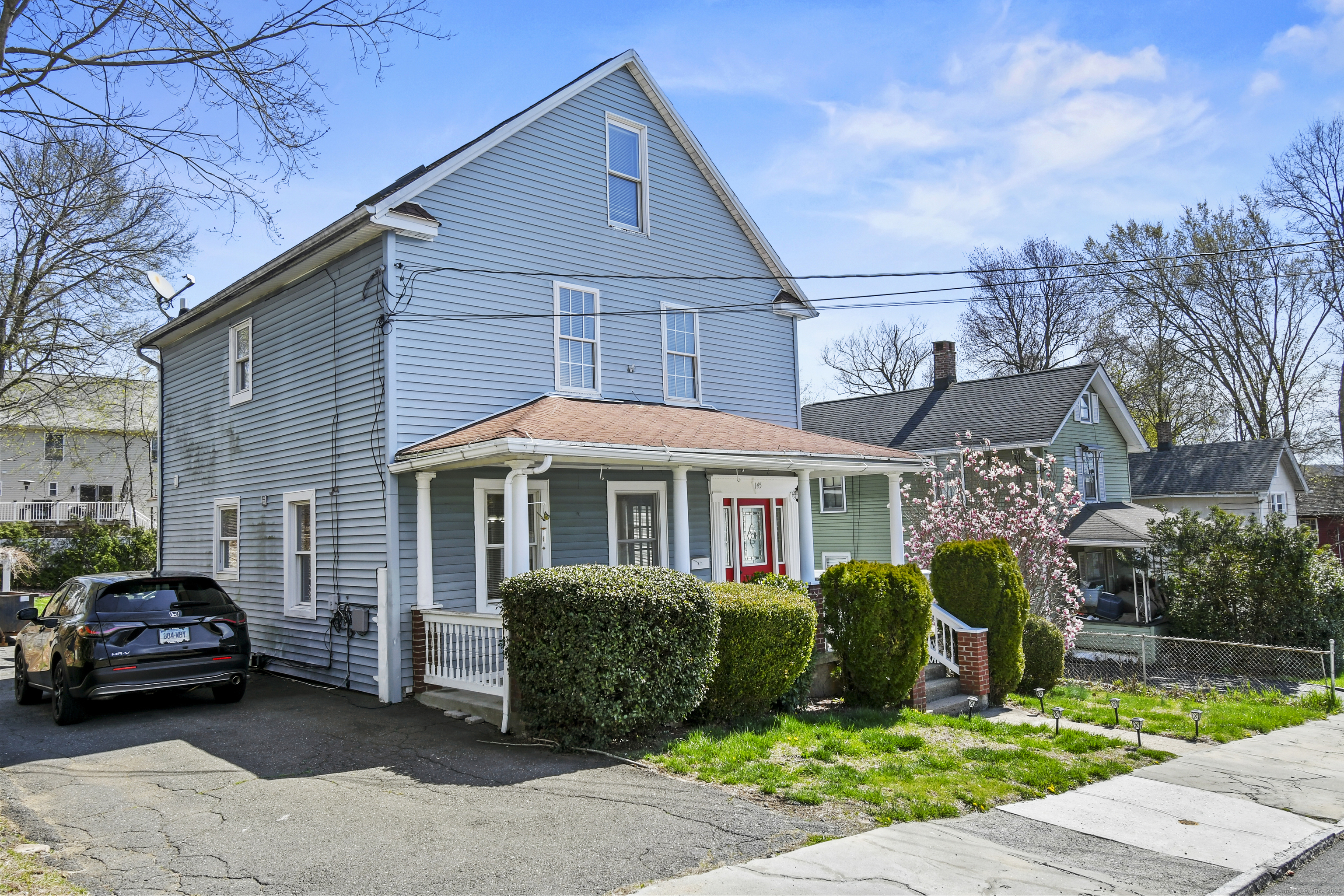


145 Highland Avenue, Naugatuck, CT 06770
$325,000
3
Beds
2
Baths
2,039
Sq Ft
Single Family
Pending
Listed by
Heidi Matusik
Lamacchia Realty
Last updated:
May 7, 2025, 07:08 AM
MLS#
24088584
Source:
CT
About This Home
Home Facts
Single Family
2 Baths
3 Bedrooms
Built in 1890
Price Summary
325,000
$159 per Sq. Ft.
MLS #:
24088584
Last Updated:
May 7, 2025, 07:08 AM
Added:
19 day(s) ago
Rooms & Interior
Bedrooms
Total Bedrooms:
3
Bathrooms
Total Bathrooms:
2
Full Bathrooms:
2
Interior
Living Area:
2,039 Sq. Ft.
Structure
Structure
Architectural Style:
Colonial
Building Area:
2,039 Sq. Ft.
Year Built:
1890
Lot
Lot Size (Sq. Ft):
8,712
Finances & Disclosures
Price:
$325,000
Price per Sq. Ft:
$159 per Sq. Ft.
Contact an Agent
Yes, I would like more information from Coldwell Banker. Please use and/or share my information with a Coldwell Banker agent to contact me about my real estate needs.
By clicking Contact I agree a Coldwell Banker Agent may contact me by phone or text message including by automated means and prerecorded messages about real estate services, and that I can access real estate services without providing my phone number. I acknowledge that I have read and agree to the Terms of Use and Privacy Notice.
Contact an Agent
Yes, I would like more information from Coldwell Banker. Please use and/or share my information with a Coldwell Banker agent to contact me about my real estate needs.
By clicking Contact I agree a Coldwell Banker Agent may contact me by phone or text message including by automated means and prerecorded messages about real estate services, and that I can access real estate services without providing my phone number. I acknowledge that I have read and agree to the Terms of Use and Privacy Notice.