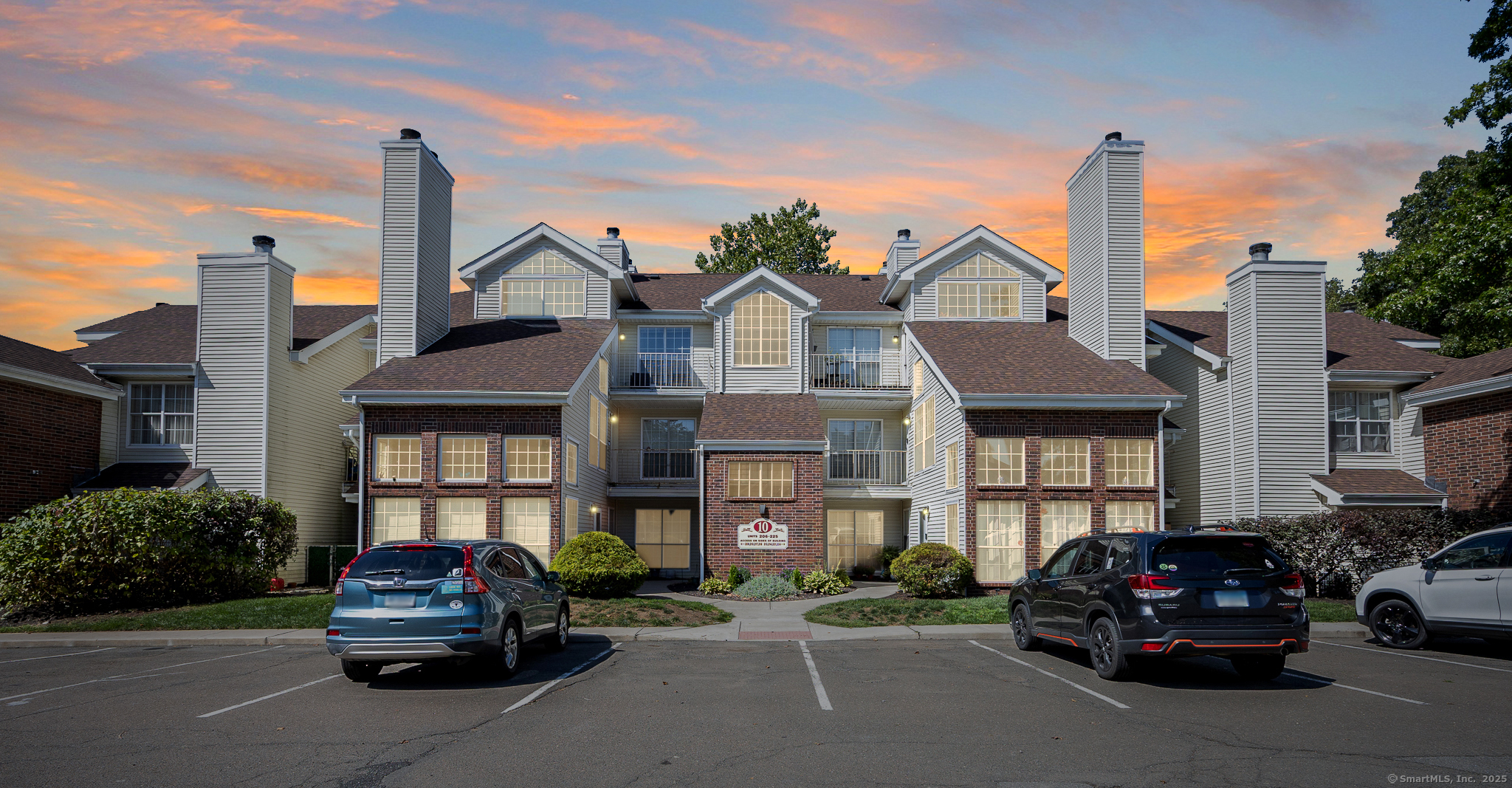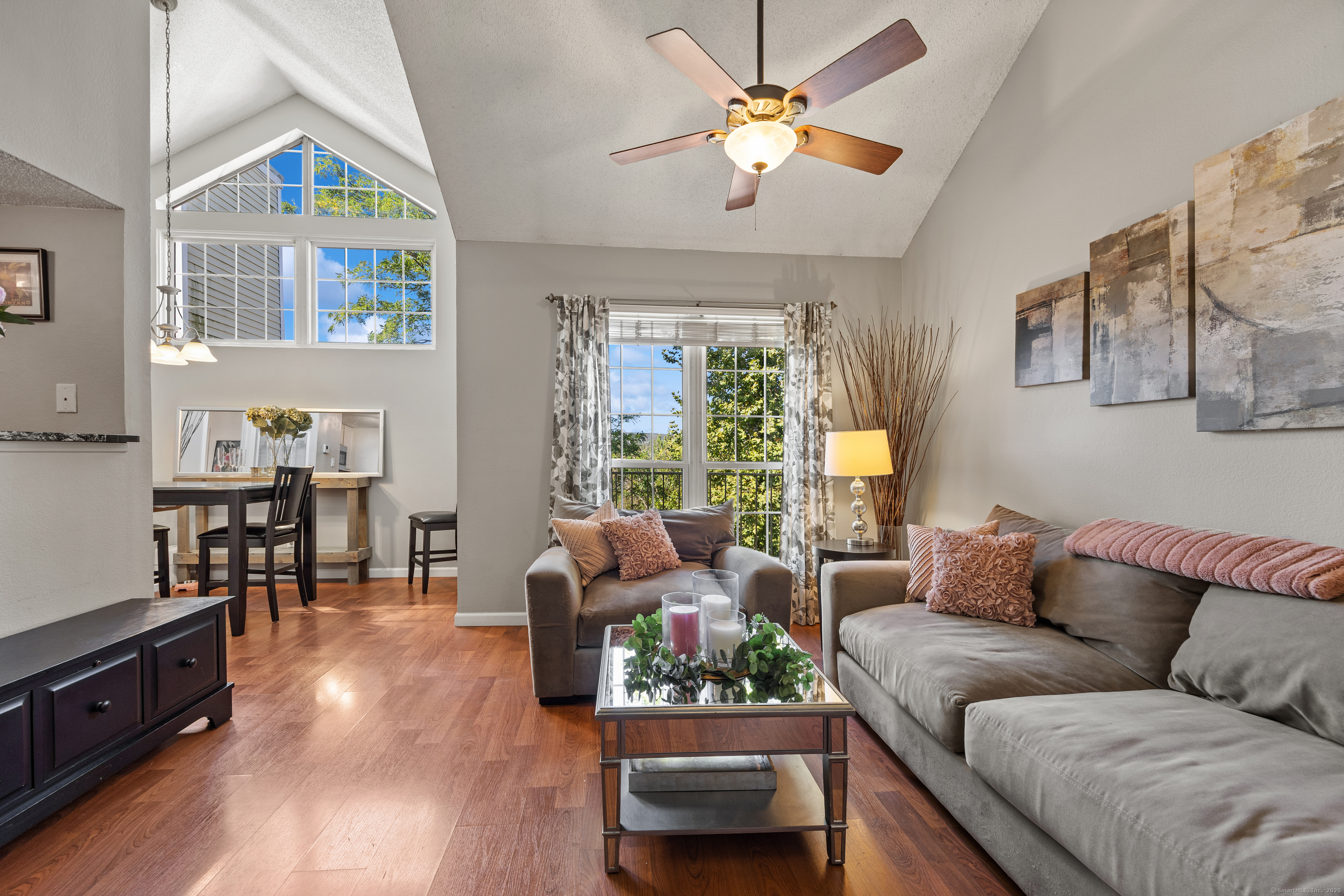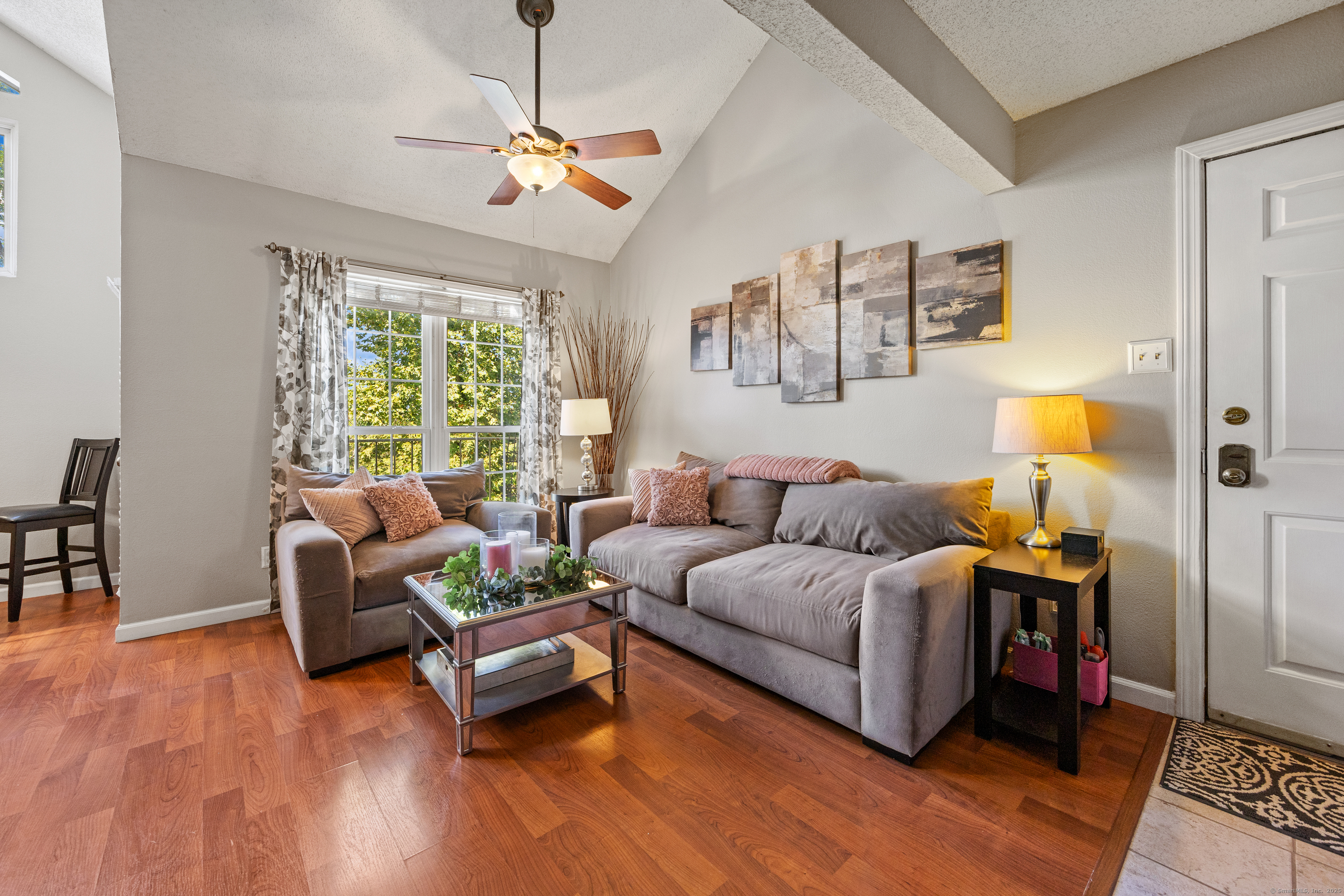


224 Carriage Crossing Lane #224, Middletown, CT 06457
$175,000
1
Bed
1
Bath
670
Sq Ft
Condo
Active
Listed by
Lauren Iraeta
Kw Legacy Partners
Last updated:
September 17, 2025, 11:26 AM
MLS#
24123904
Source:
CT
About This Home
Home Facts
Condo
1 Bath
1 Bedroom
Built in 1988
Price Summary
175,000
$261 per Sq. Ft.
MLS #:
24123904
Last Updated:
September 17, 2025, 11:26 AM
Added:
7 day(s) ago
Rooms & Interior
Bedrooms
Total Bedrooms:
1
Bathrooms
Total Bathrooms:
1
Full Bathrooms:
1
Interior
Living Area:
670 Sq. Ft.
Structure
Structure
Architectural Style:
Ranch
Building Area:
670 Sq. Ft.
Year Built:
1988
Finances & Disclosures
Price:
$175,000
Price per Sq. Ft:
$261 per Sq. Ft.
Contact an Agent
Yes, I would like more information from Coldwell Banker. Please use and/or share my information with a Coldwell Banker agent to contact me about my real estate needs.
By clicking Contact I agree a Coldwell Banker Agent may contact me by phone or text message including by automated means and prerecorded messages about real estate services, and that I can access real estate services without providing my phone number. I acknowledge that I have read and agree to the Terms of Use and Privacy Notice.
Contact an Agent
Yes, I would like more information from Coldwell Banker. Please use and/or share my information with a Coldwell Banker agent to contact me about my real estate needs.
By clicking Contact I agree a Coldwell Banker Agent may contact me by phone or text message including by automated means and prerecorded messages about real estate services, and that I can access real estate services without providing my phone number. I acknowledge that I have read and agree to the Terms of Use and Privacy Notice.