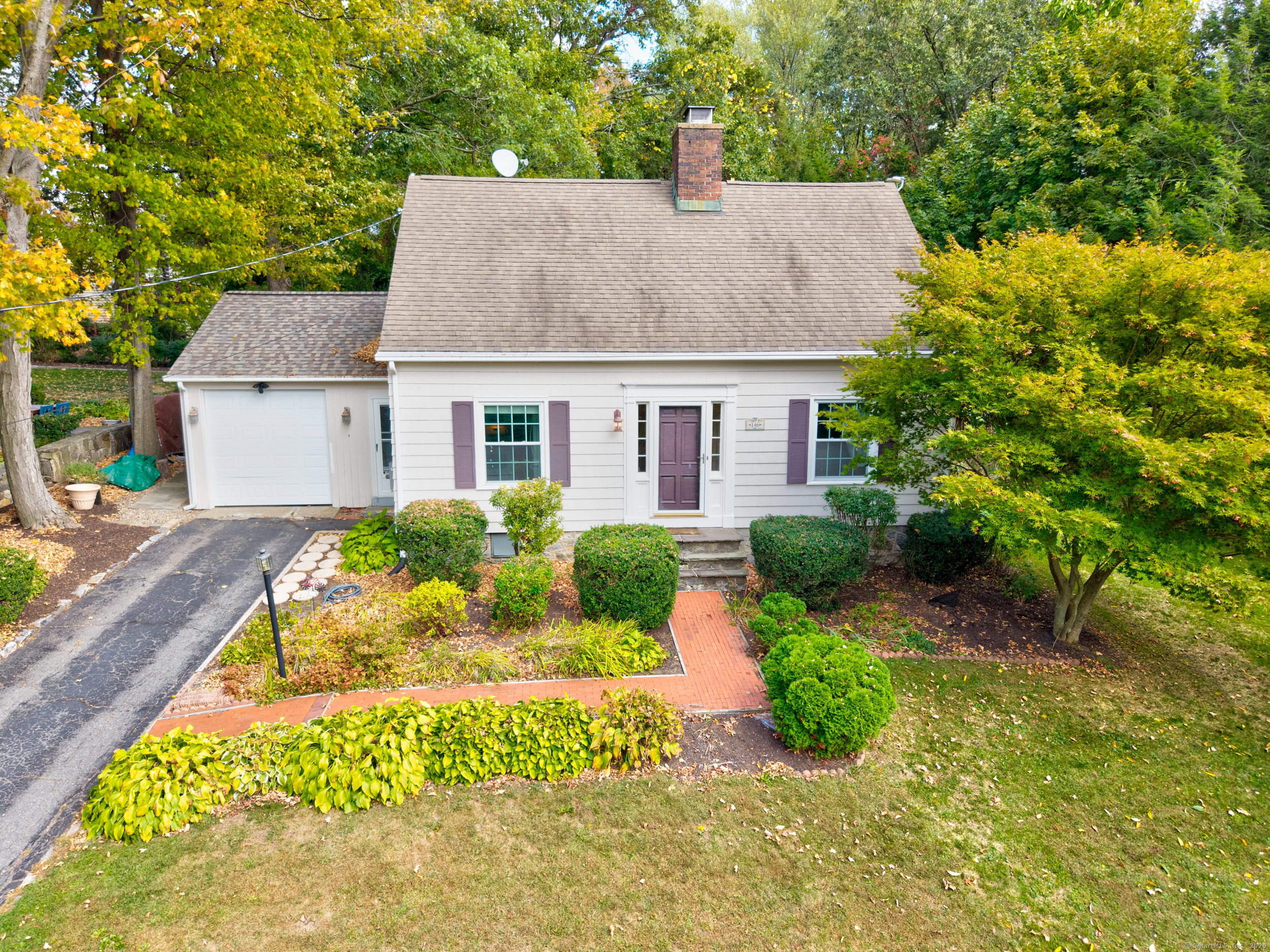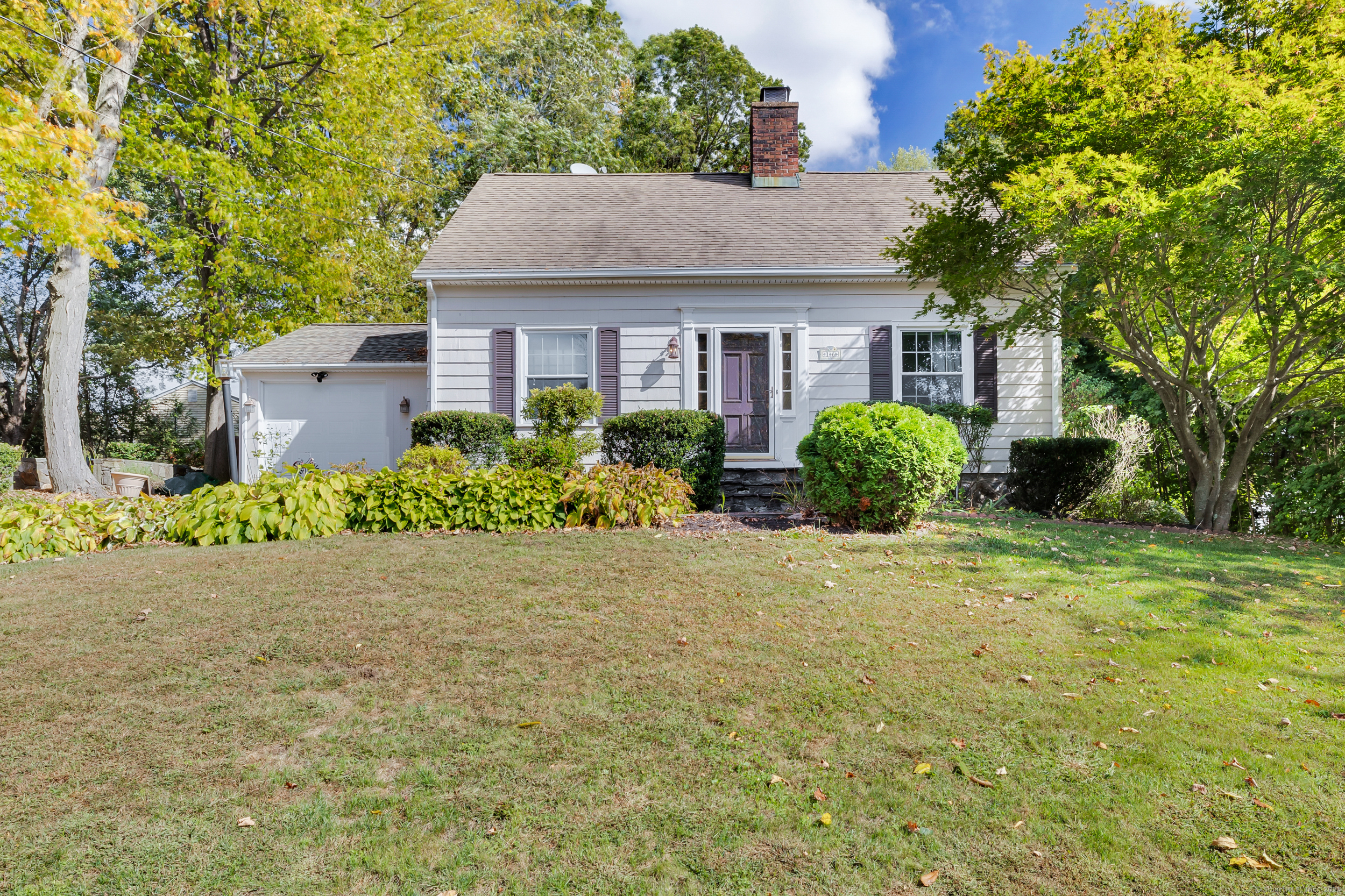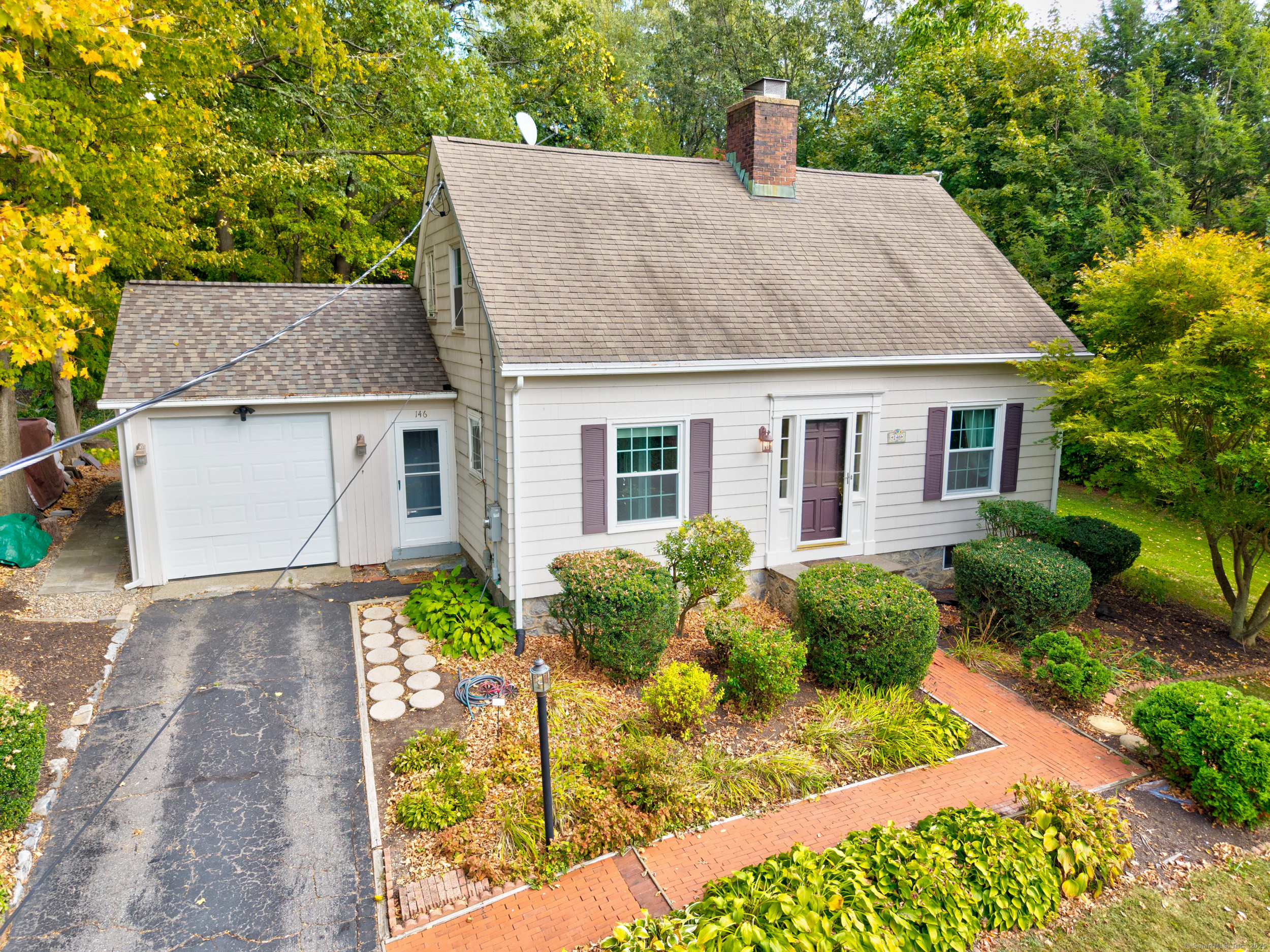


146 Richardson Drive, Middlebury, CT 06762
$379,000
2
Beds
2
Baths
1,499
Sq Ft
Single Family
Pending
Listed by
Nicholas Greene
eXp Realty
Last updated:
November 2, 2025, 12:30 PM
MLS#
24127393
Source:
CT
About This Home
Home Facts
Single Family
2 Baths
2 Bedrooms
Built in 1940
Price Summary
379,000
$252 per Sq. Ft.
MLS #:
24127393
Last Updated:
November 2, 2025, 12:30 PM
Added:
25 day(s) ago
Rooms & Interior
Bedrooms
Total Bedrooms:
2
Bathrooms
Total Bathrooms:
2
Full Bathrooms:
1
Interior
Living Area:
1,499 Sq. Ft.
Structure
Structure
Architectural Style:
Cape Cod
Building Area:
1,499 Sq. Ft.
Year Built:
1940
Lot
Lot Size (Sq. Ft):
11,761
Finances & Disclosures
Price:
$379,000
Price per Sq. Ft:
$252 per Sq. Ft.
Contact an Agent
Yes, I would like more information from Coldwell Banker. Please use and/or share my information with a Coldwell Banker agent to contact me about my real estate needs.
By clicking Contact I agree a Coldwell Banker Agent may contact me by phone or text message including by automated means and prerecorded messages about real estate services, and that I can access real estate services without providing my phone number. I acknowledge that I have read and agree to the Terms of Use and Privacy Notice.
Contact an Agent
Yes, I would like more information from Coldwell Banker. Please use and/or share my information with a Coldwell Banker agent to contact me about my real estate needs.
By clicking Contact I agree a Coldwell Banker Agent may contact me by phone or text message including by automated means and prerecorded messages about real estate services, and that I can access real estate services without providing my phone number. I acknowledge that I have read and agree to the Terms of Use and Privacy Notice.