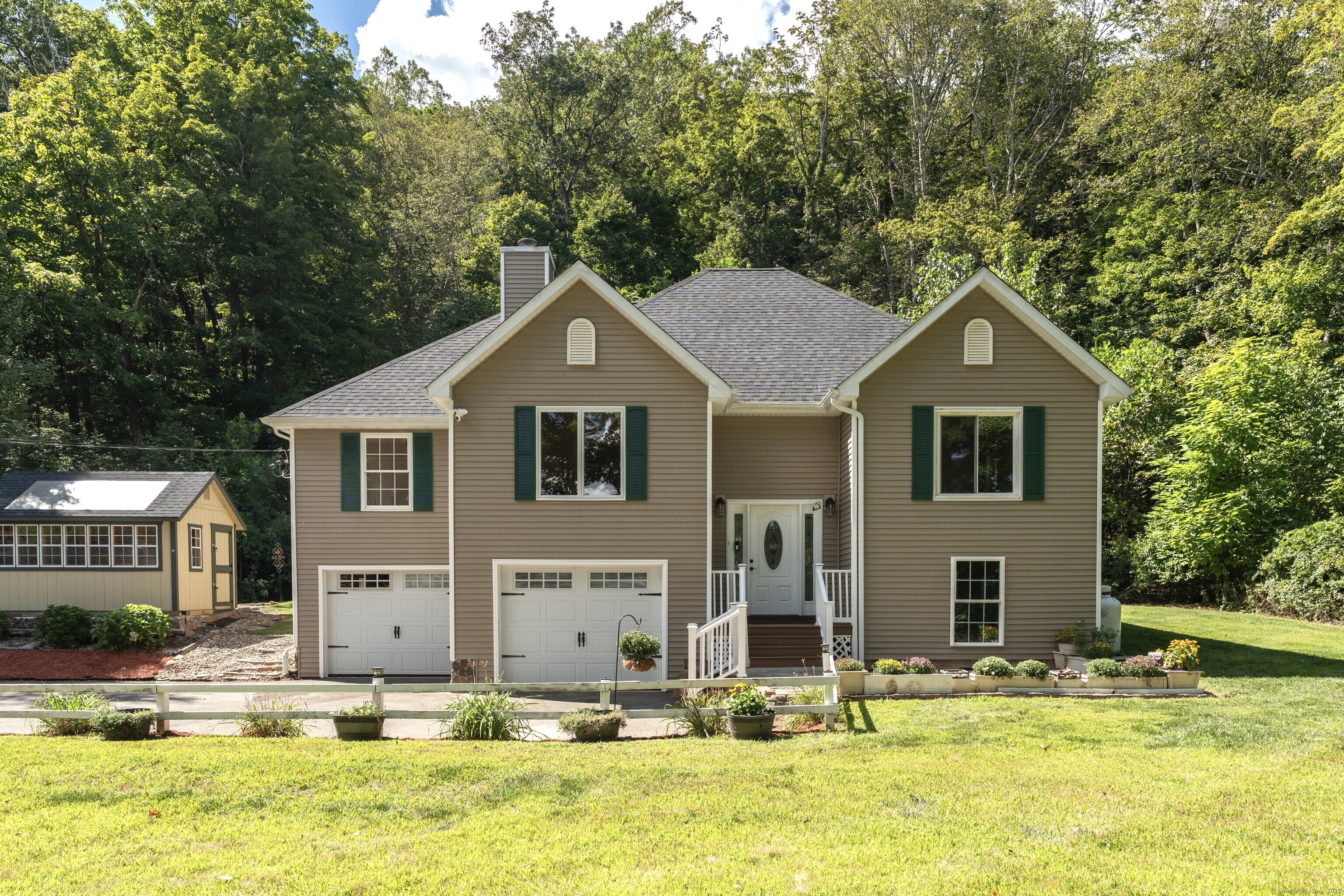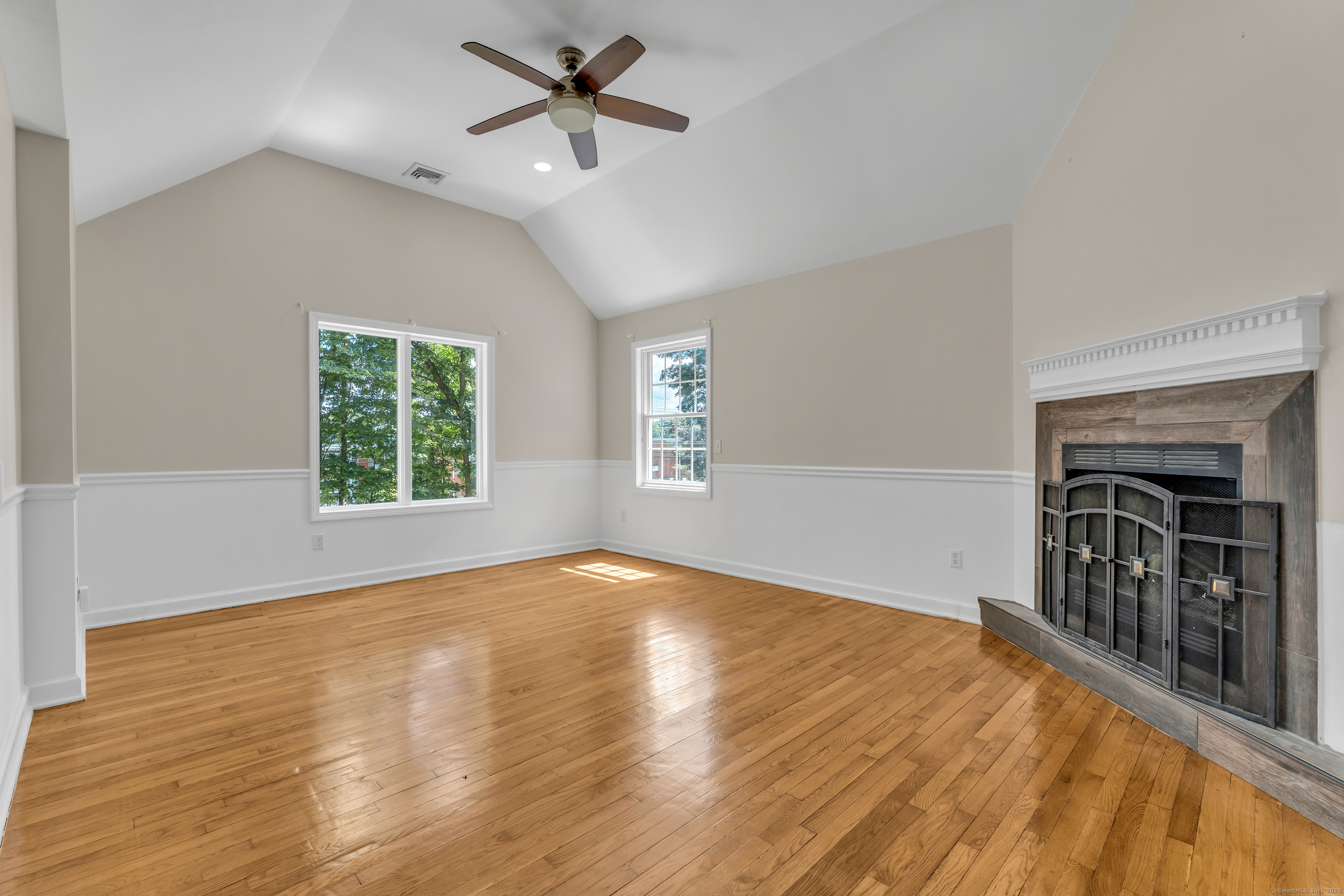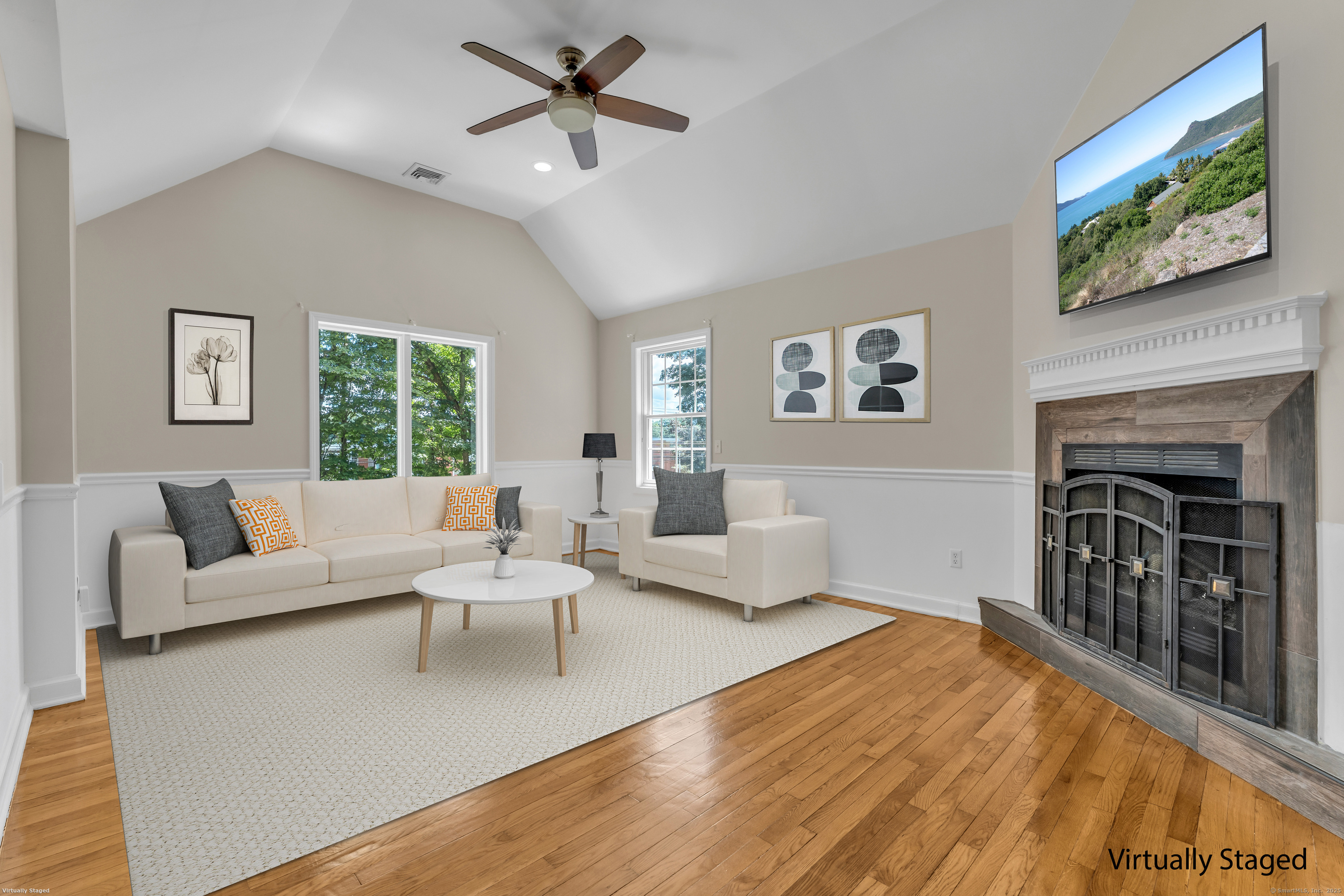


281 Oregon Road, Meriden, CT 06451
$479,500
3
Beds
2
Baths
2,250
Sq Ft
Single Family
Pending
Listed by
Lisa Rollins
Lisa Szyndlar
Compass Connecticut, LLC.
Last updated:
September 16, 2025, 11:30 AM
MLS#
24119140
Source:
CT
About This Home
Home Facts
Single Family
2 Baths
3 Bedrooms
Built in 2016
Price Summary
479,500
$213 per Sq. Ft.
MLS #:
24119140
Last Updated:
September 16, 2025, 11:30 AM
Added:
20 day(s) ago
Rooms & Interior
Bedrooms
Total Bedrooms:
3
Bathrooms
Total Bathrooms:
2
Full Bathrooms:
2
Interior
Living Area:
2,250 Sq. Ft.
Structure
Structure
Architectural Style:
Contemporary, Raised Ranch
Building Area:
2,250 Sq. Ft.
Year Built:
2016
Lot
Lot Size (Sq. Ft):
54,014
Finances & Disclosures
Price:
$479,500
Price per Sq. Ft:
$213 per Sq. Ft.
Contact an Agent
Yes, I would like more information from Coldwell Banker. Please use and/or share my information with a Coldwell Banker agent to contact me about my real estate needs.
By clicking Contact I agree a Coldwell Banker Agent may contact me by phone or text message including by automated means and prerecorded messages about real estate services, and that I can access real estate services without providing my phone number. I acknowledge that I have read and agree to the Terms of Use and Privacy Notice.
Contact an Agent
Yes, I would like more information from Coldwell Banker. Please use and/or share my information with a Coldwell Banker agent to contact me about my real estate needs.
By clicking Contact I agree a Coldwell Banker Agent may contact me by phone or text message including by automated means and prerecorded messages about real estate services, and that I can access real estate services without providing my phone number. I acknowledge that I have read and agree to the Terms of Use and Privacy Notice.