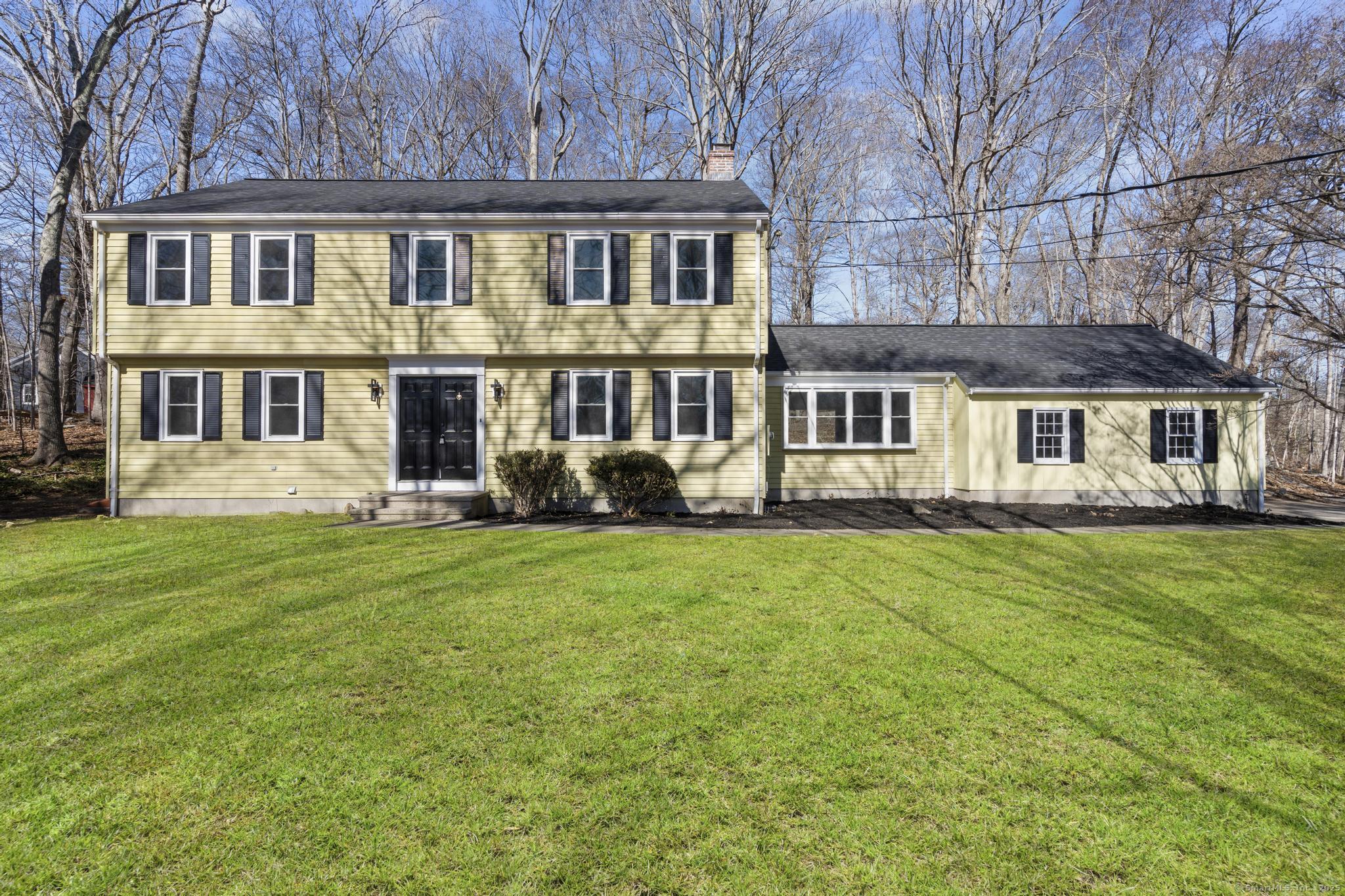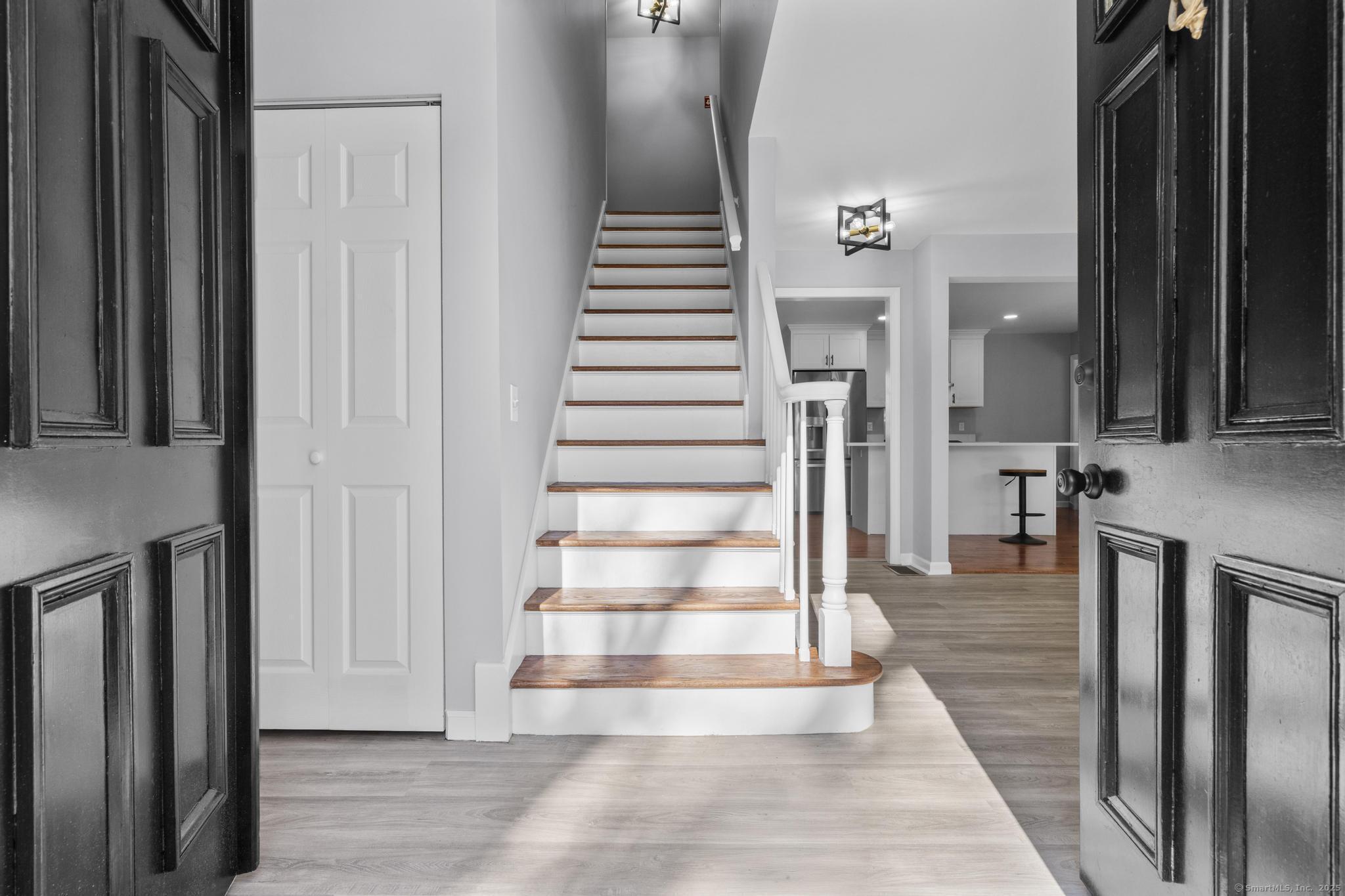


40 Harkness Drive, Madison, CT 06443
$699,999
4
Beds
3
Baths
2,657
Sq Ft
Single Family
Active
About This Home
Home Facts
Single Family
3 Baths
4 Bedrooms
Built in 1970
Price Summary
699,999
$263 per Sq. Ft.
MLS #:
24086333
Last Updated:
April 28, 2025, 11:30 AM
Added:
24 day(s) ago
Rooms & Interior
Bedrooms
Total Bedrooms:
4
Bathrooms
Total Bathrooms:
3
Full Bathrooms:
2
Interior
Living Area:
2,657 Sq. Ft.
Structure
Structure
Architectural Style:
Colonial
Building Area:
2,657 Sq. Ft.
Year Built:
1970
Lot
Lot Size (Sq. Ft):
53,578
Finances & Disclosures
Price:
$699,999
Price per Sq. Ft:
$263 per Sq. Ft.
Contact an Agent
Yes, I would like more information from Coldwell Banker. Please use and/or share my information with a Coldwell Banker agent to contact me about my real estate needs.
By clicking Contact I agree a Coldwell Banker Agent may contact me by phone or text message including by automated means and prerecorded messages about real estate services, and that I can access real estate services without providing my phone number. I acknowledge that I have read and agree to the Terms of Use and Privacy Notice.
Contact an Agent
Yes, I would like more information from Coldwell Banker. Please use and/or share my information with a Coldwell Banker agent to contact me about my real estate needs.
By clicking Contact I agree a Coldwell Banker Agent may contact me by phone or text message including by automated means and prerecorded messages about real estate services, and that I can access real estate services without providing my phone number. I acknowledge that I have read and agree to the Terms of Use and Privacy Notice.