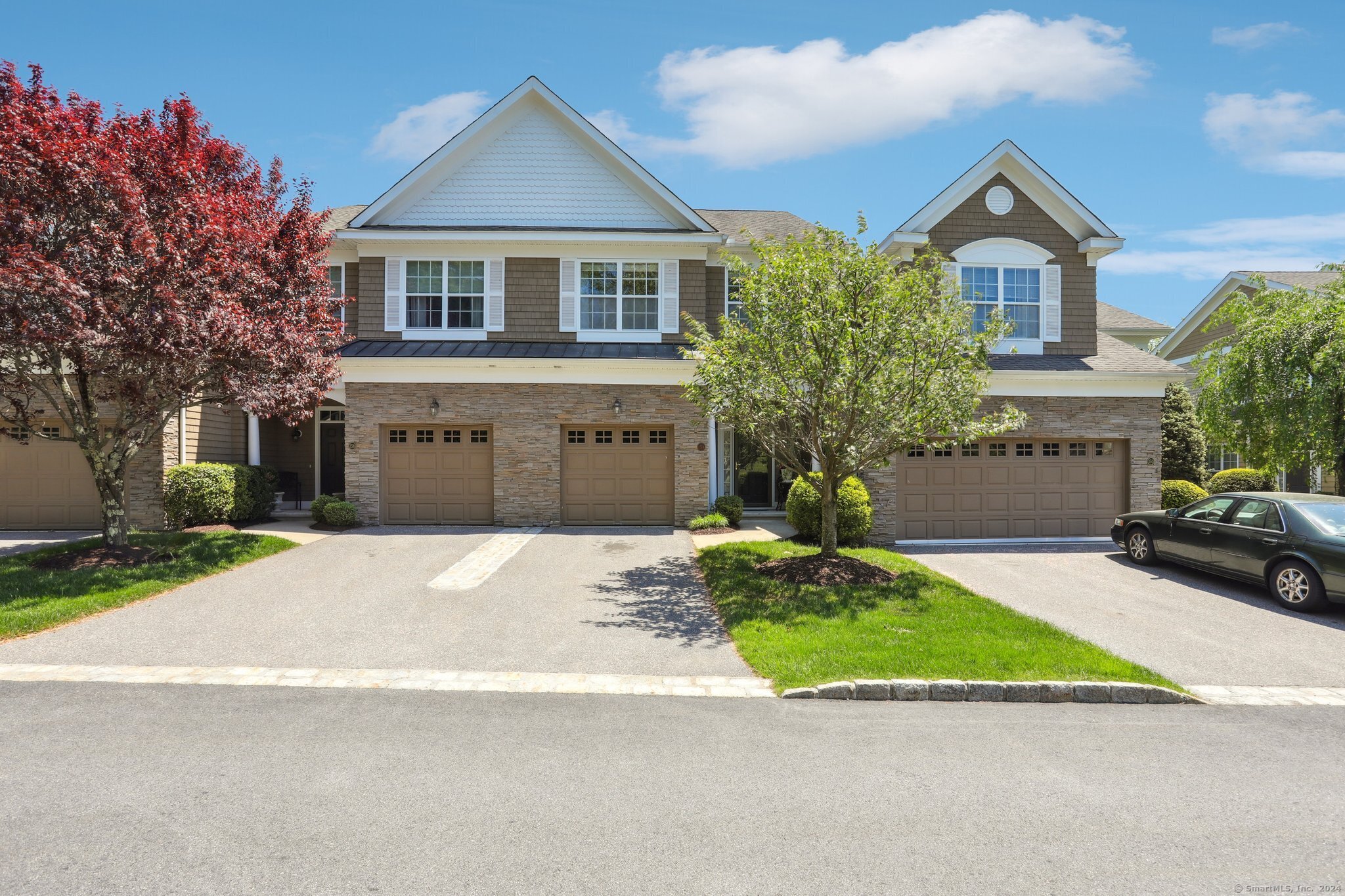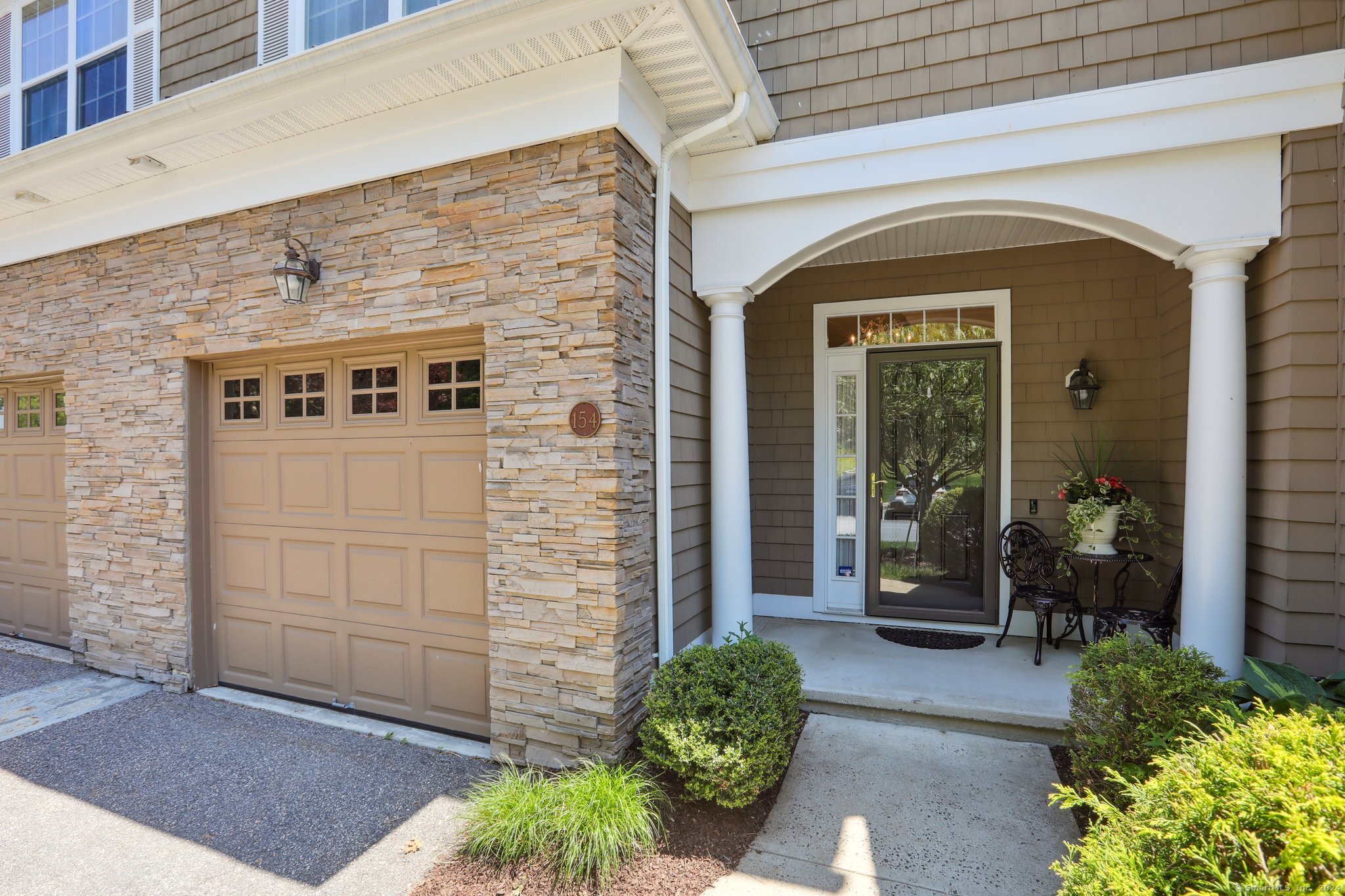


154 Hunter Drive #154, Litchfield, CT 06759
$575,000
3
Beds
3
Baths
2,566
Sq Ft
Condo
Active
Listed by
Pat Catchpole
William Raveis Real Estate
Last updated:
September 2, 2025, 11:42 PM
MLS#
24118457
Source:
CT
About This Home
Home Facts
Condo
3 Baths
3 Bedrooms
Built in 2006
Price Summary
575,000
$224 per Sq. Ft.
MLS #:
24118457
Last Updated:
September 2, 2025, 11:42 PM
Added:
a month ago
Rooms & Interior
Bedrooms
Total Bedrooms:
3
Bathrooms
Total Bathrooms:
3
Full Bathrooms:
2
Interior
Living Area:
2,566 Sq. Ft.
Structure
Structure
Architectural Style:
Townhouse
Building Area:
2,566 Sq. Ft.
Year Built:
2006
Finances & Disclosures
Price:
$575,000
Price per Sq. Ft:
$224 per Sq. Ft.
Contact an Agent
Yes, I would like more information from Coldwell Banker. Please use and/or share my information with a Coldwell Banker agent to contact me about my real estate needs.
By clicking Contact I agree a Coldwell Banker Agent may contact me by phone or text message including by automated means and prerecorded messages about real estate services, and that I can access real estate services without providing my phone number. I acknowledge that I have read and agree to the Terms of Use and Privacy Notice.
Contact an Agent
Yes, I would like more information from Coldwell Banker. Please use and/or share my information with a Coldwell Banker agent to contact me about my real estate needs.
By clicking Contact I agree a Coldwell Banker Agent may contact me by phone or text message including by automated means and prerecorded messages about real estate services, and that I can access real estate services without providing my phone number. I acknowledge that I have read and agree to the Terms of Use and Privacy Notice.