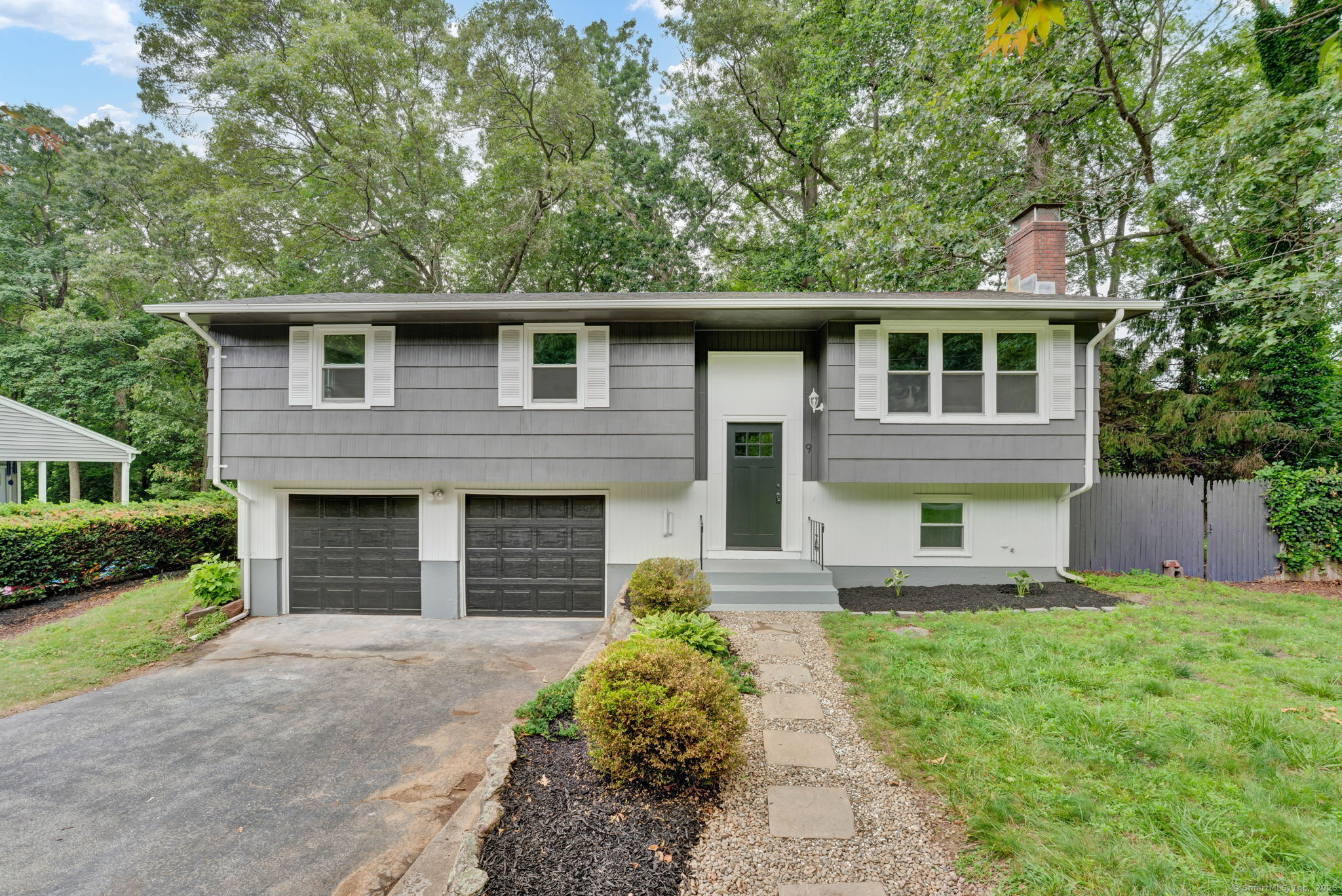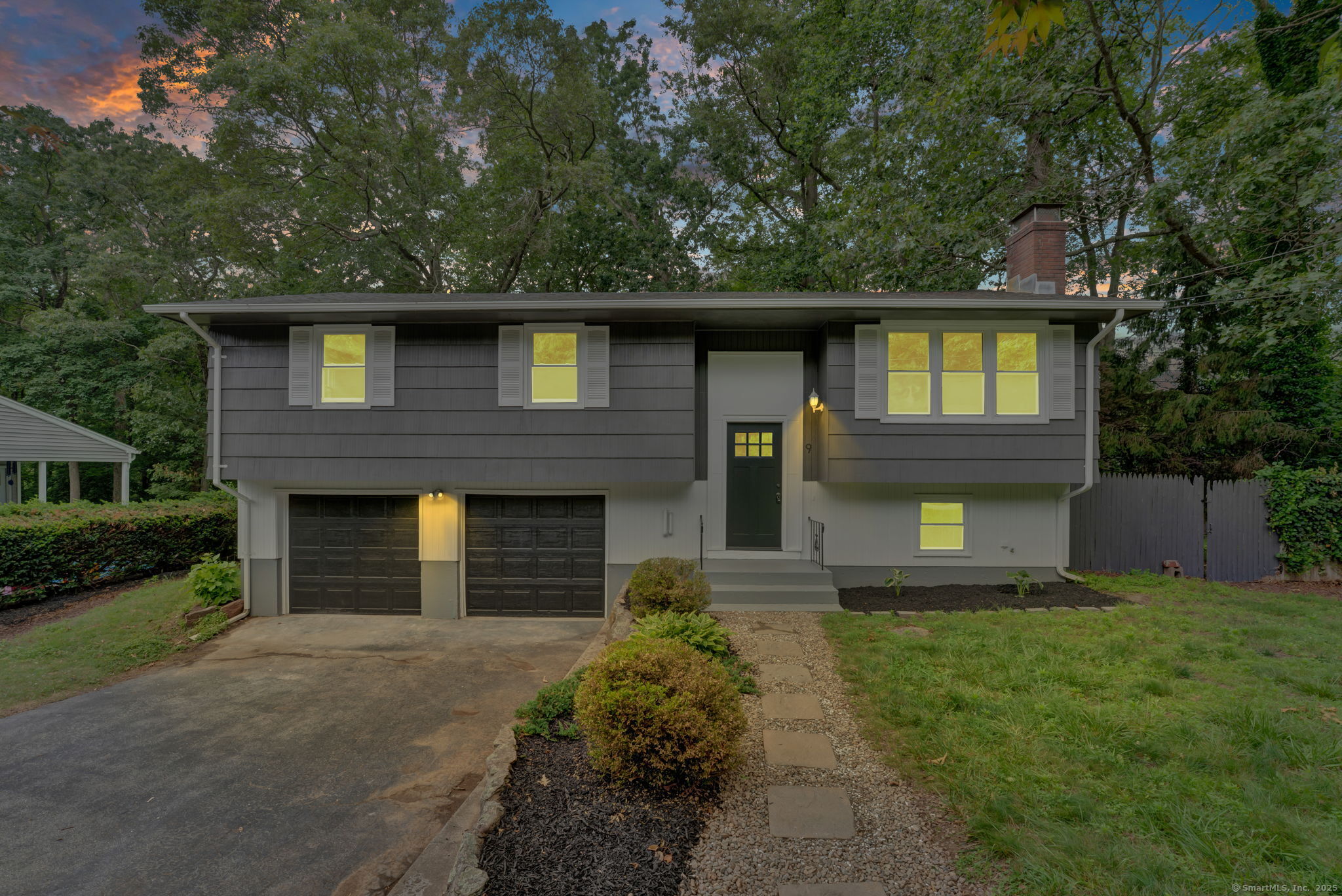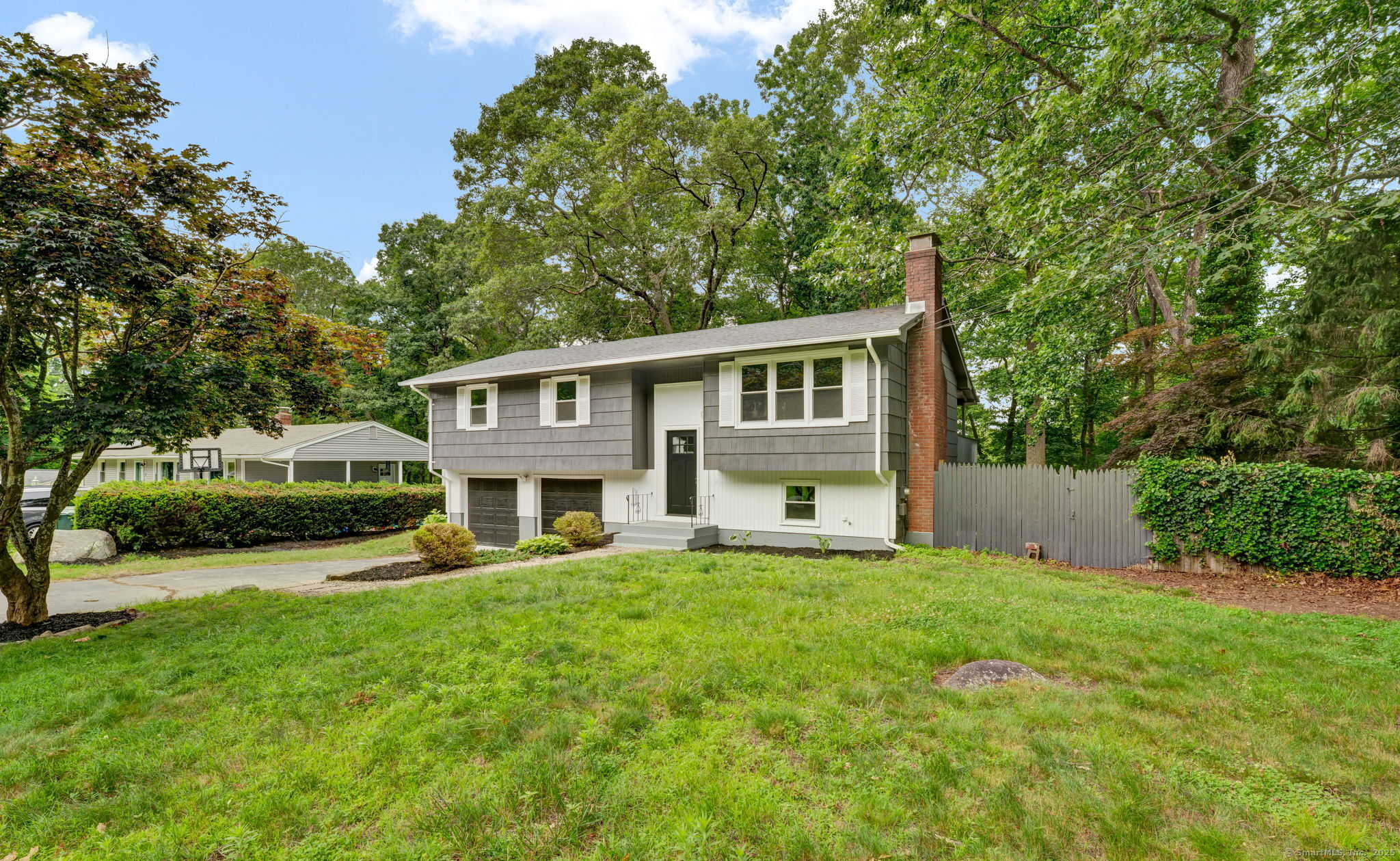


9 Parkwood Drive, Ledyard, CT 06335
$429,000
3
Beds
2
Baths
1,630
Sq Ft
Single Family
Pending
Listed by
Anthony La Penna
Complete Real Estate
Last updated:
August 9, 2025, 08:39 PM
MLS#
24115277
Source:
CT
About This Home
Home Facts
Single Family
2 Baths
3 Bedrooms
Built in 1963
Price Summary
429,000
$263 per Sq. Ft.
MLS #:
24115277
Last Updated:
August 9, 2025, 08:39 PM
Added:
12 day(s) ago
Rooms & Interior
Bedrooms
Total Bedrooms:
3
Bathrooms
Total Bathrooms:
2
Full Bathrooms:
2
Interior
Living Area:
1,630 Sq. Ft.
Structure
Structure
Architectural Style:
Raised Ranch
Building Area:
1,630 Sq. Ft.
Year Built:
1963
Lot
Lot Size (Sq. Ft):
16,552
Finances & Disclosures
Price:
$429,000
Price per Sq. Ft:
$263 per Sq. Ft.
Contact an Agent
Yes, I would like more information from Coldwell Banker. Please use and/or share my information with a Coldwell Banker agent to contact me about my real estate needs.
By clicking Contact I agree a Coldwell Banker Agent may contact me by phone or text message including by automated means and prerecorded messages about real estate services, and that I can access real estate services without providing my phone number. I acknowledge that I have read and agree to the Terms of Use and Privacy Notice.
Contact an Agent
Yes, I would like more information from Coldwell Banker. Please use and/or share my information with a Coldwell Banker agent to contact me about my real estate needs.
By clicking Contact I agree a Coldwell Banker Agent may contact me by phone or text message including by automated means and prerecorded messages about real estate services, and that I can access real estate services without providing my phone number. I acknowledge that I have read and agree to the Terms of Use and Privacy Notice.