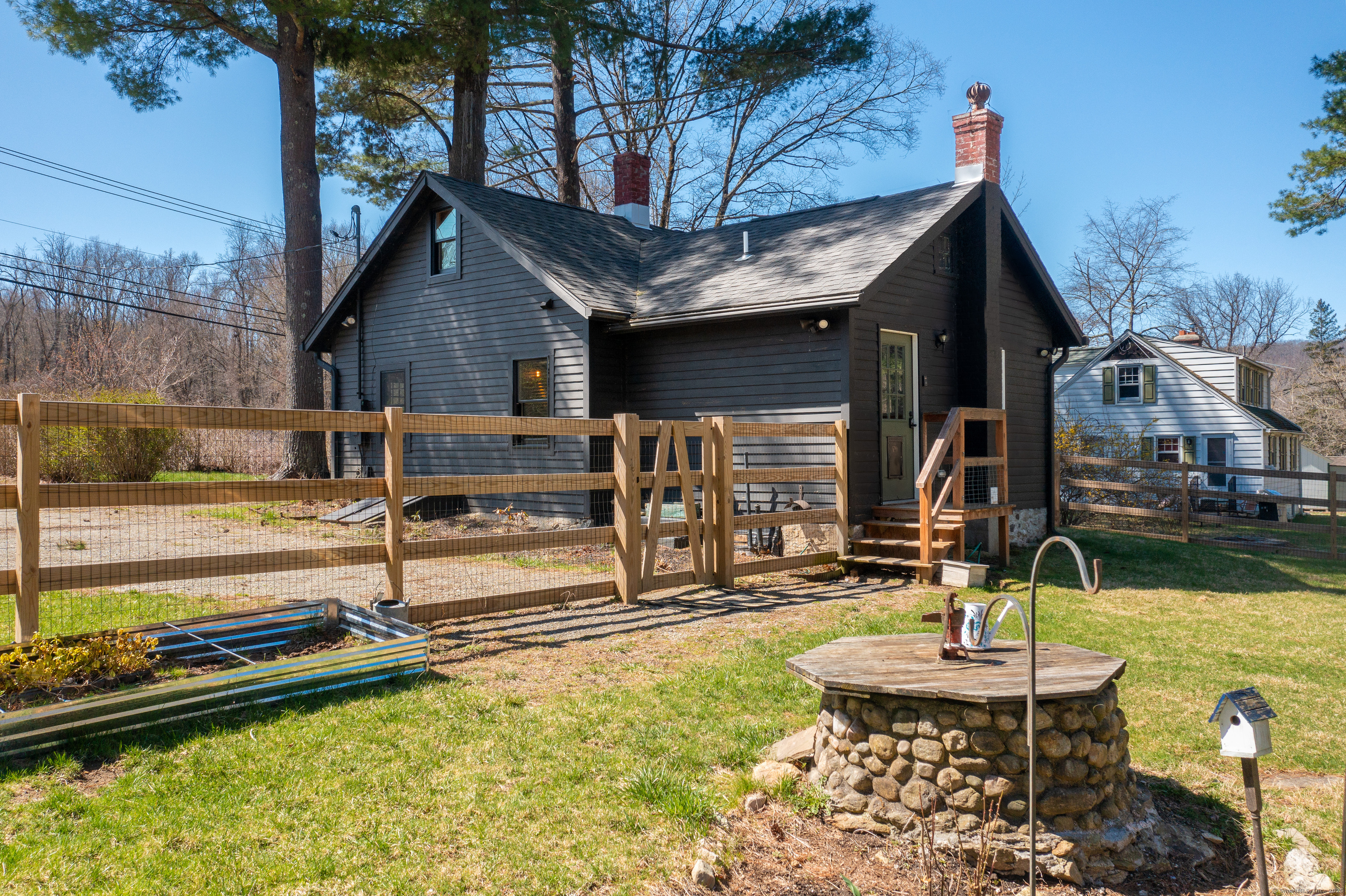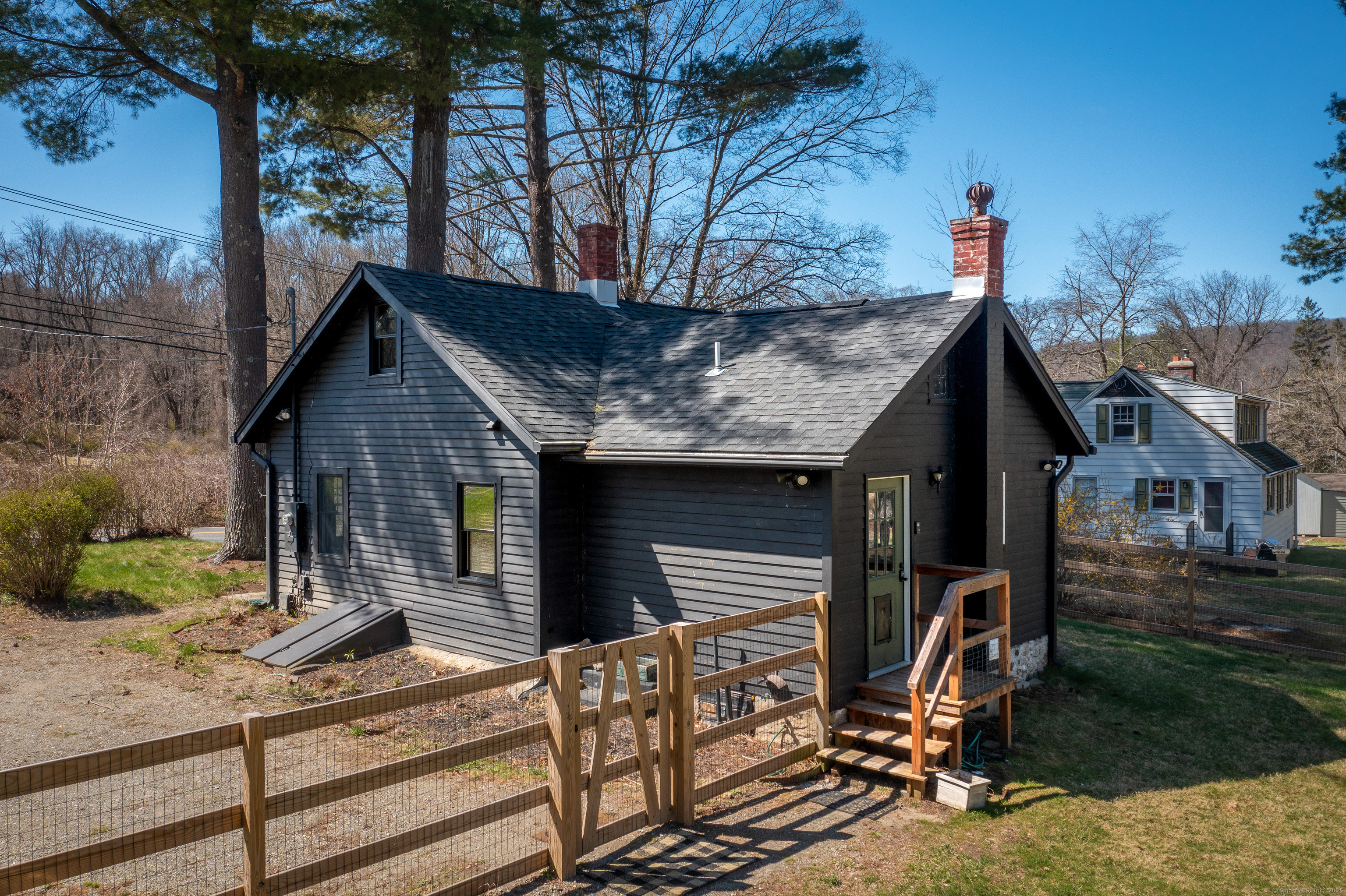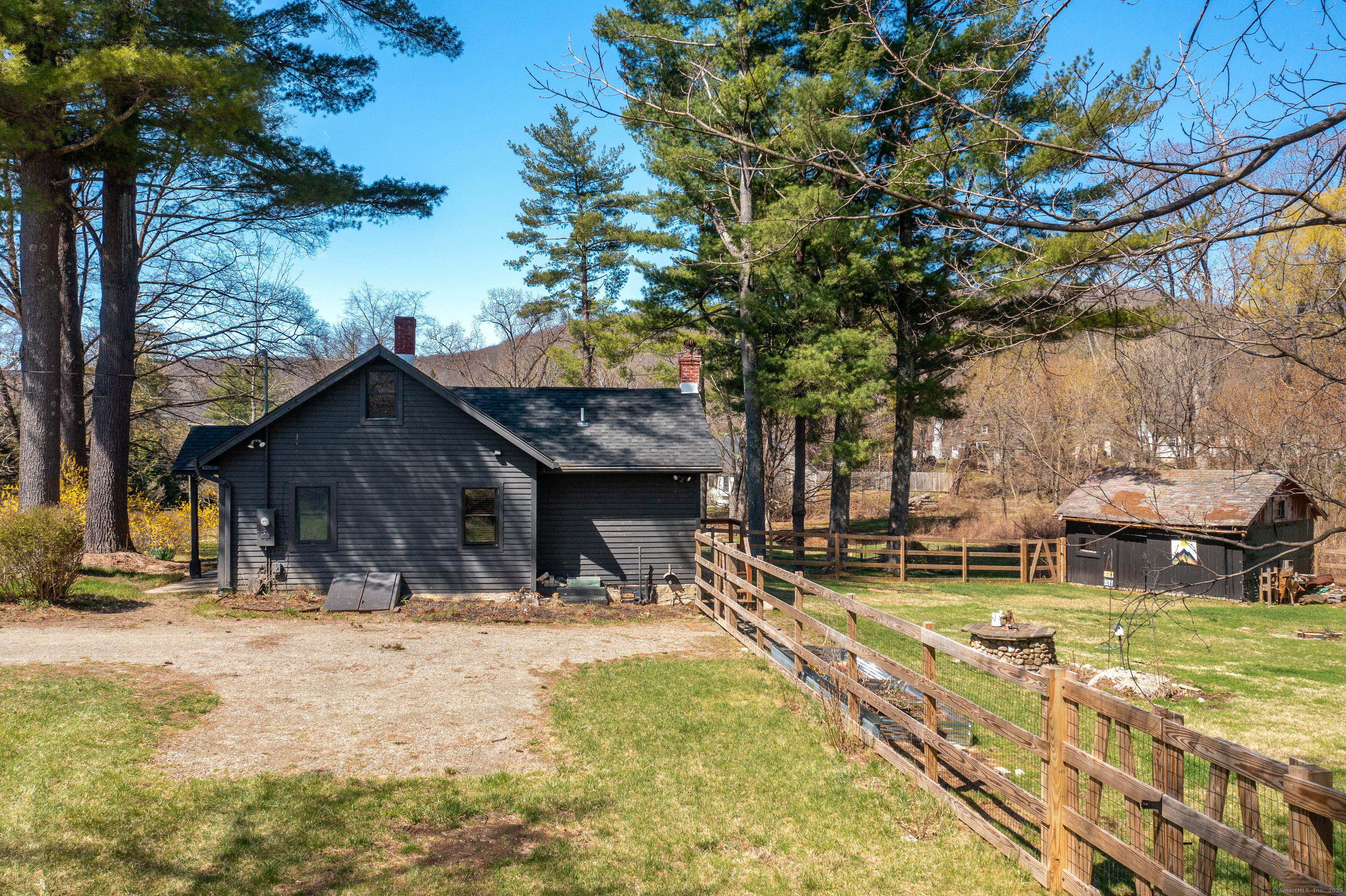


Listed by
Shannon Tully
Mcgrath Realty Inc.
Last updated:
July 3, 2025, 07:11 AM
MLS#
24089609
Source:
CT
About This Home
Home Facts
Single Family
1 Bath
2 Bedrooms
Built in 1930
Price Summary
350,000
$487 per Sq. Ft.
MLS #:
24089609
Last Updated:
July 3, 2025, 07:11 AM
Added:
3 month(s) ago
Rooms & Interior
Bedrooms
Total Bedrooms:
2
Bathrooms
Total Bathrooms:
1
Full Bathrooms:
1
Interior
Living Area:
718 Sq. Ft.
Structure
Structure
Architectural Style:
Cape Cod, Cottage
Building Area:
718 Sq. Ft.
Year Built:
1930
Lot
Lot Size (Sq. Ft):
78,408
Finances & Disclosures
Price:
$350,000
Price per Sq. Ft:
$487 per Sq. Ft.
Contact an Agent
Yes, I would like more information from Coldwell Banker. Please use and/or share my information with a Coldwell Banker agent to contact me about my real estate needs.
By clicking Contact I agree a Coldwell Banker Agent may contact me by phone or text message including by automated means and prerecorded messages about real estate services, and that I can access real estate services without providing my phone number. I acknowledge that I have read and agree to the Terms of Use and Privacy Notice.
Contact an Agent
Yes, I would like more information from Coldwell Banker. Please use and/or share my information with a Coldwell Banker agent to contact me about my real estate needs.
By clicking Contact I agree a Coldwell Banker Agent may contact me by phone or text message including by automated means and prerecorded messages about real estate services, and that I can access real estate services without providing my phone number. I acknowledge that I have read and agree to the Terms of Use and Privacy Notice.