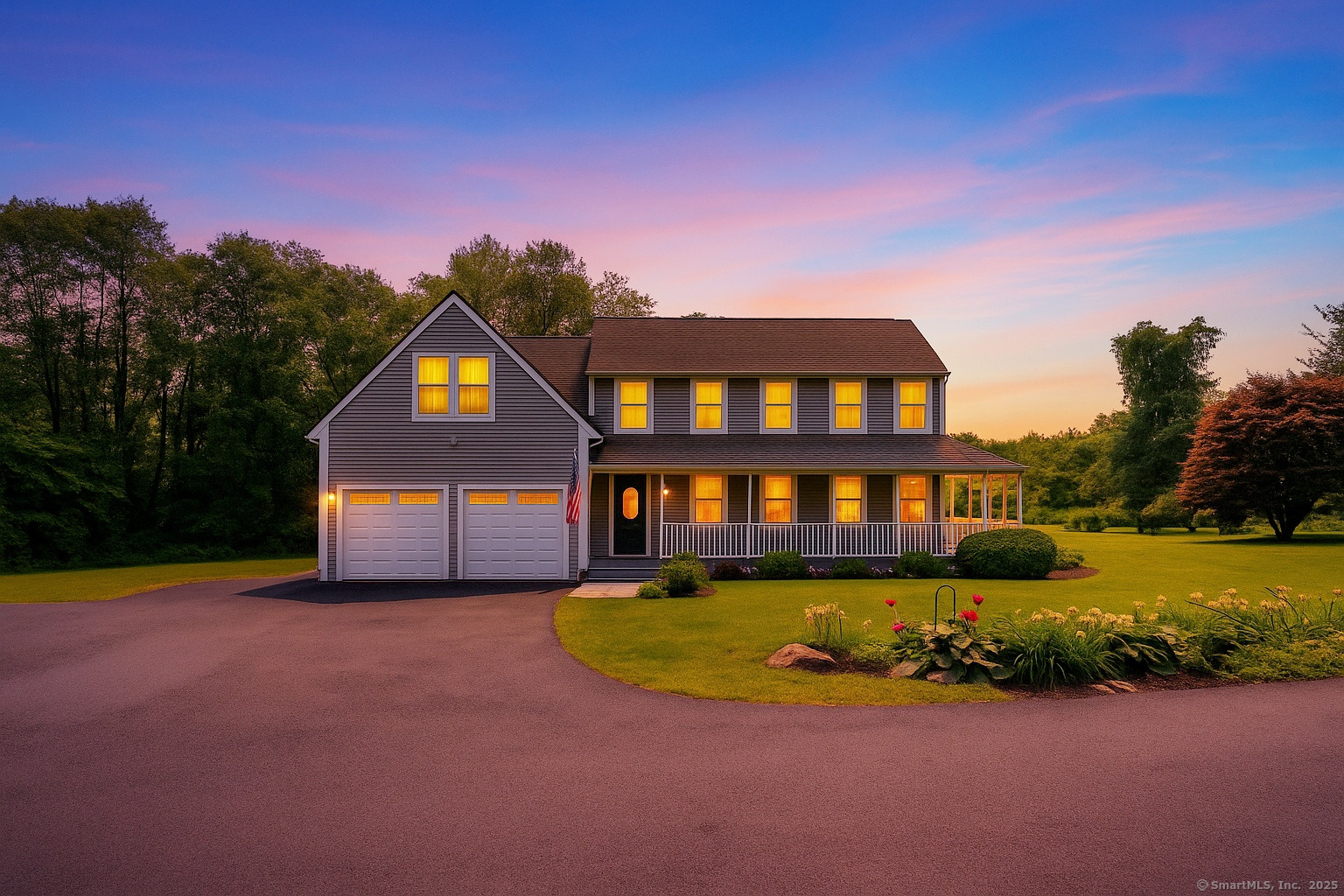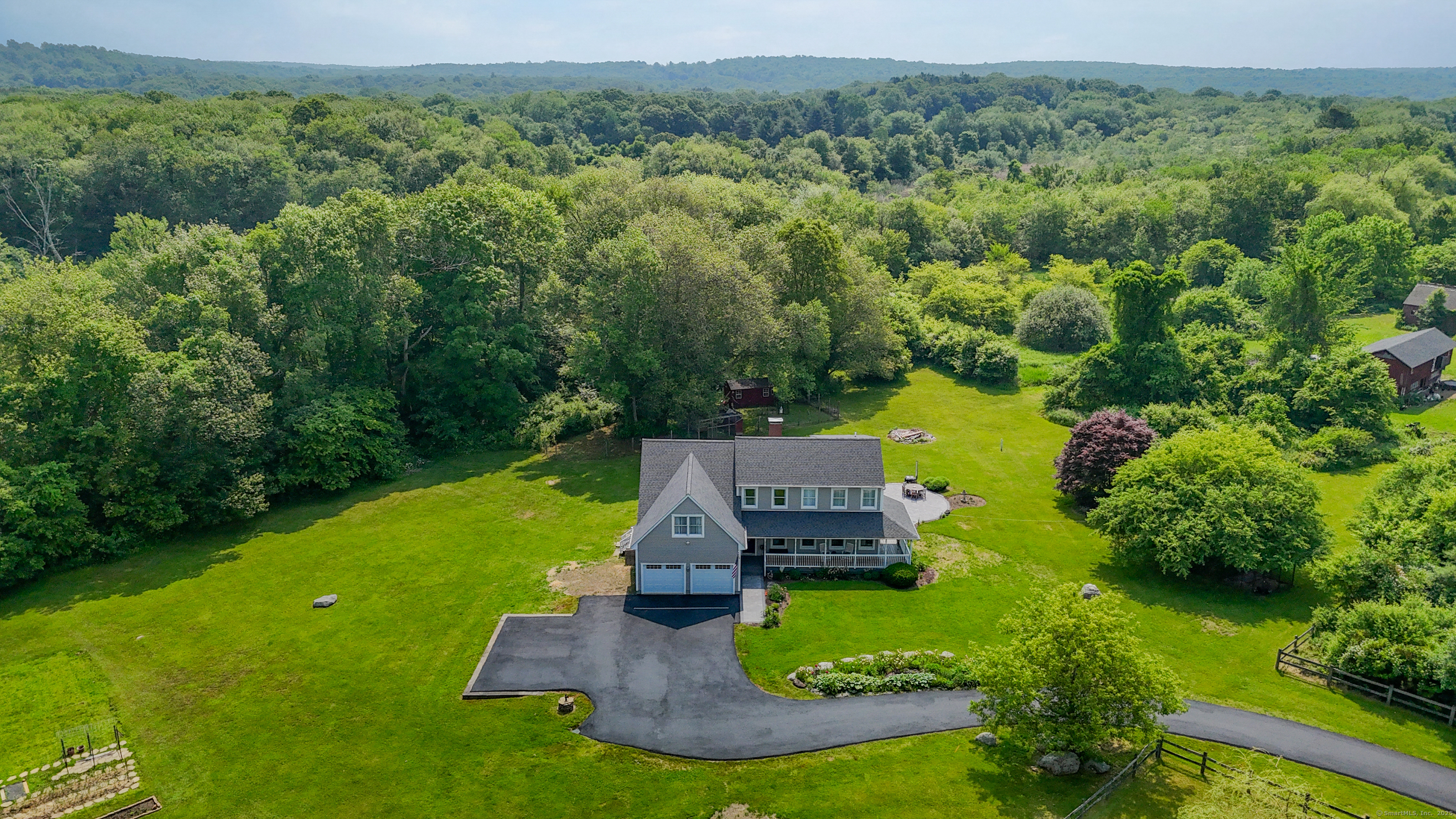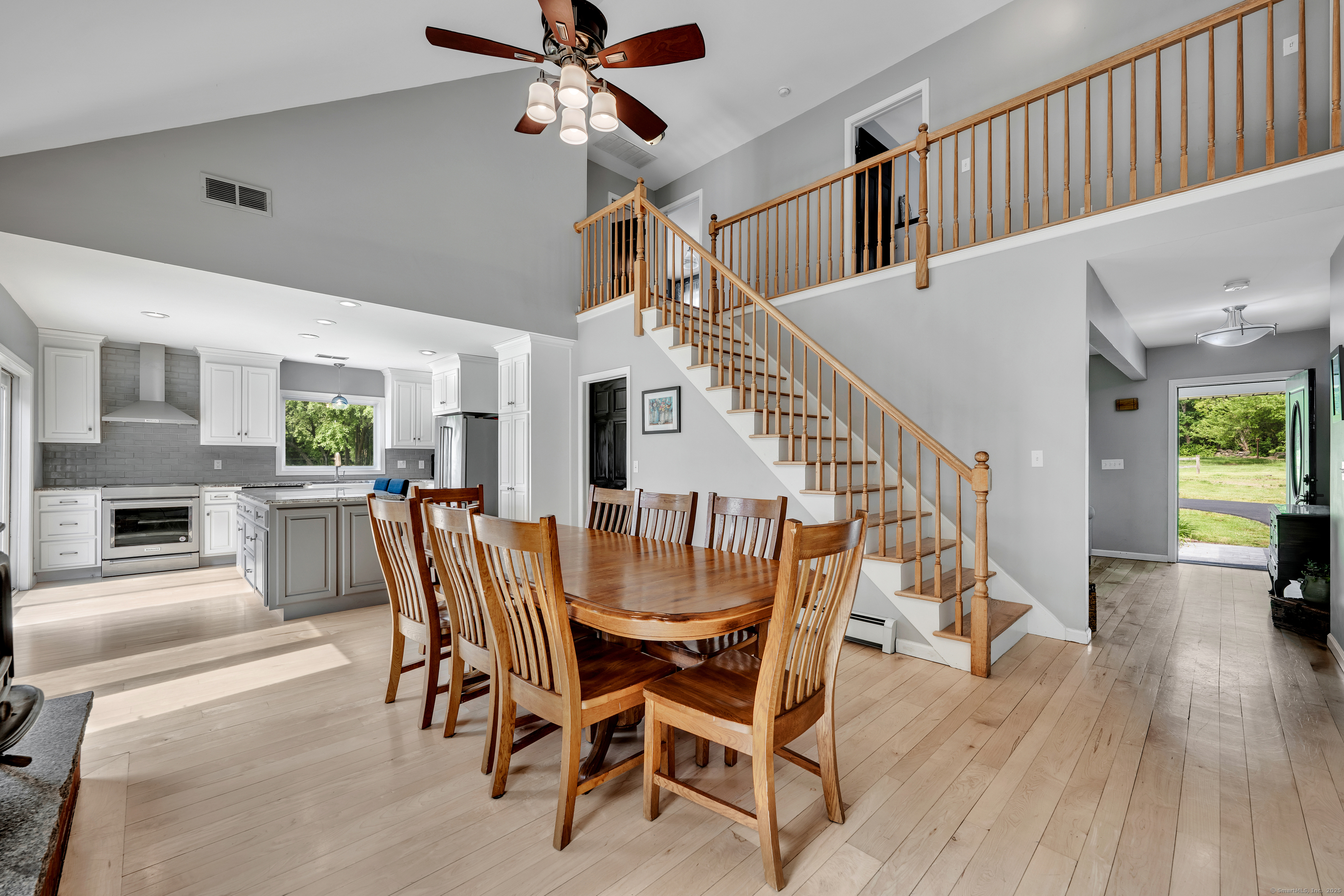


233 Church Street, Hebron, CT 06231
$699,900
5
Beds
3
Baths
3,269
Sq Ft
Single Family
Active
Listed by
L.J. Bunker
Century 21 Allpoints Realty
Last updated:
September 16, 2025, 11:30 AM
MLS#
24113259
Source:
CT
About This Home
Home Facts
Single Family
3 Baths
5 Bedrooms
Built in 1995
Price Summary
699,900
$214 per Sq. Ft.
MLS #:
24113259
Last Updated:
September 16, 2025, 11:30 AM
Added:
1 month(s) ago
Rooms & Interior
Bedrooms
Total Bedrooms:
5
Bathrooms
Total Bathrooms:
3
Full Bathrooms:
2
Interior
Living Area:
3,269 Sq. Ft.
Structure
Structure
Architectural Style:
Saltbox
Building Area:
3,269 Sq. Ft.
Year Built:
1995
Lot
Lot Size (Sq. Ft):
254,390
Finances & Disclosures
Price:
$699,900
Price per Sq. Ft:
$214 per Sq. Ft.
Contact an Agent
Yes, I would like more information from Coldwell Banker. Please use and/or share my information with a Coldwell Banker agent to contact me about my real estate needs.
By clicking Contact I agree a Coldwell Banker Agent may contact me by phone or text message including by automated means and prerecorded messages about real estate services, and that I can access real estate services without providing my phone number. I acknowledge that I have read and agree to the Terms of Use and Privacy Notice.
Contact an Agent
Yes, I would like more information from Coldwell Banker. Please use and/or share my information with a Coldwell Banker agent to contact me about my real estate needs.
By clicking Contact I agree a Coldwell Banker Agent may contact me by phone or text message including by automated means and prerecorded messages about real estate services, and that I can access real estate services without providing my phone number. I acknowledge that I have read and agree to the Terms of Use and Privacy Notice.