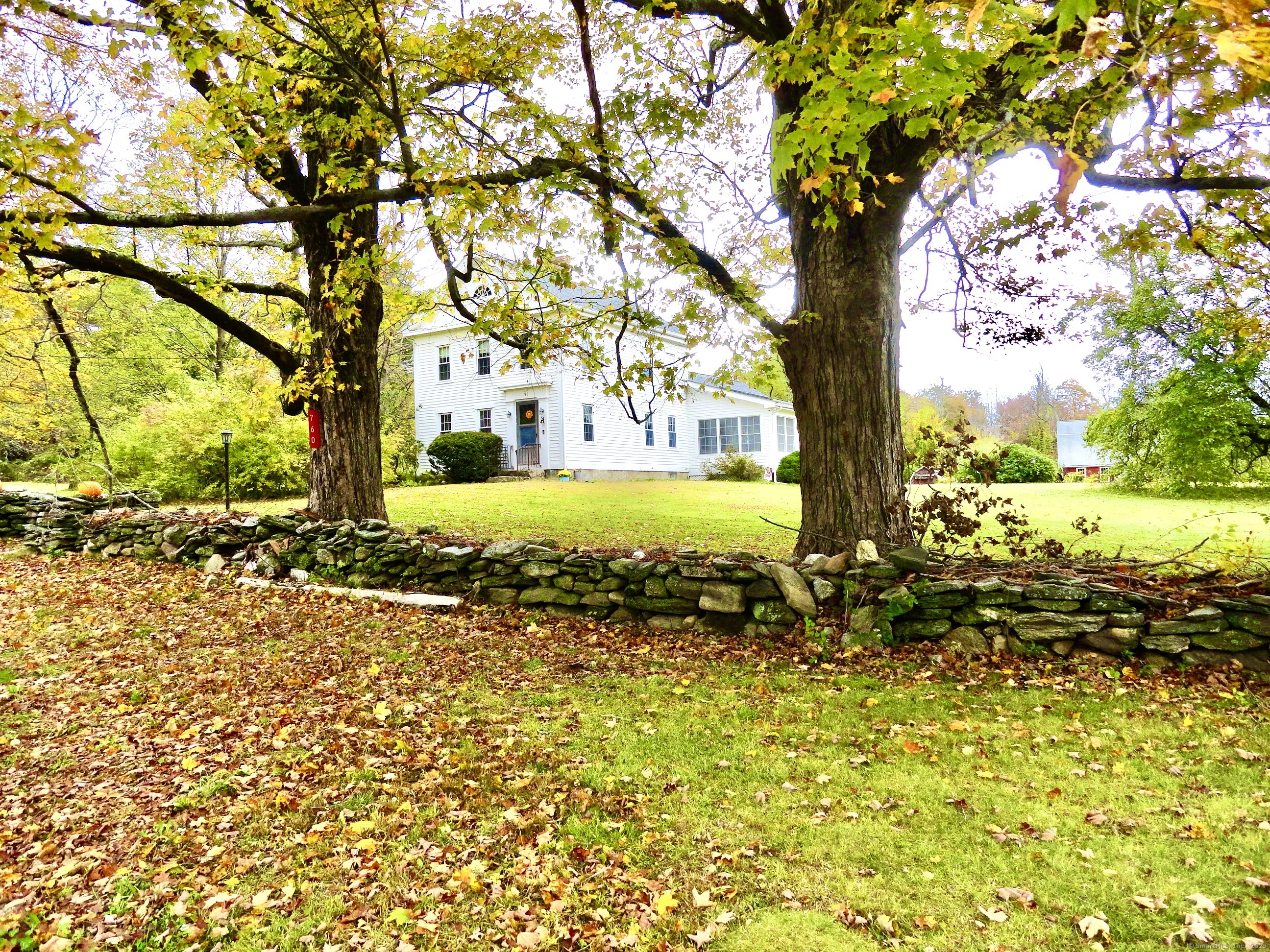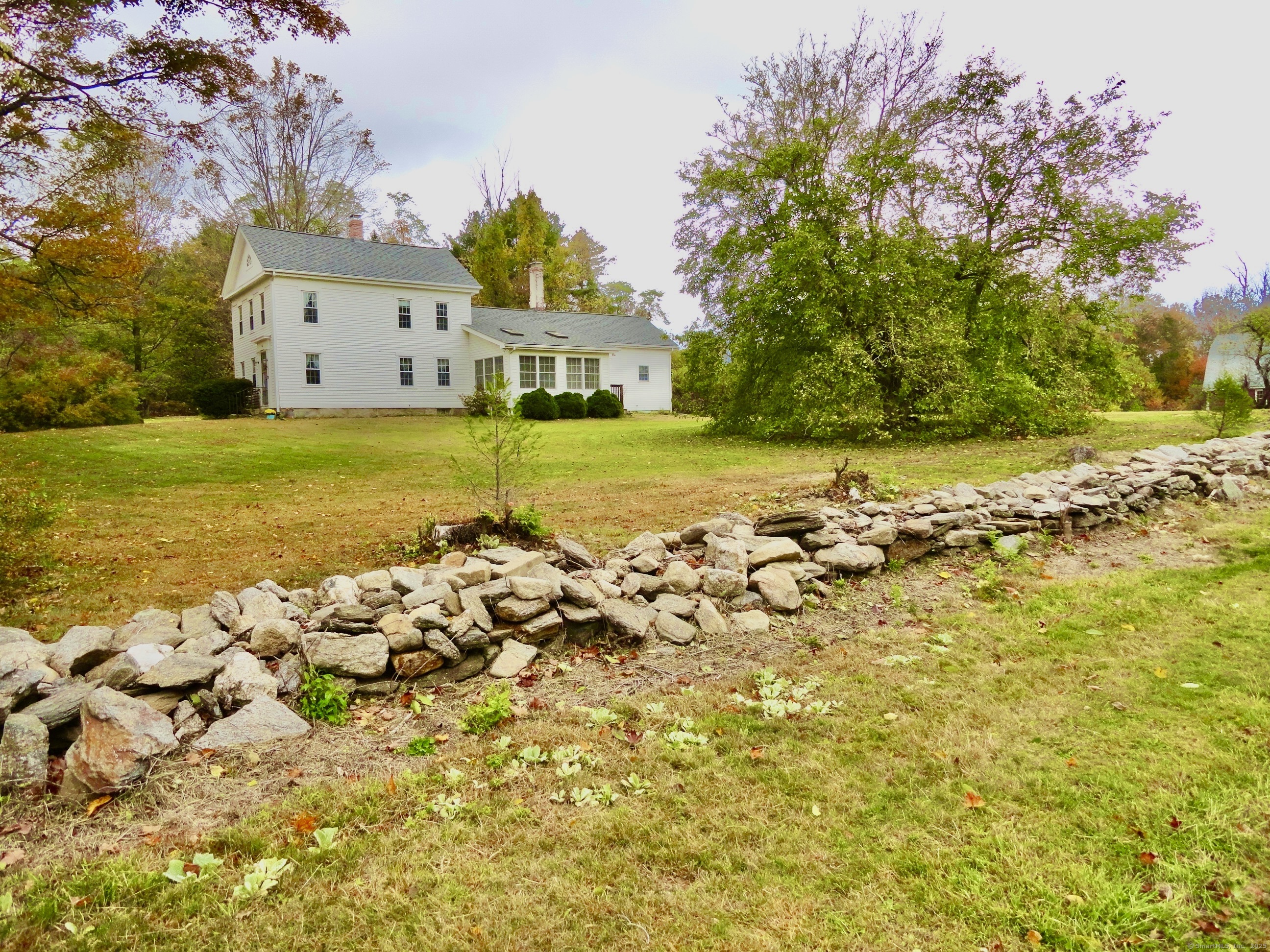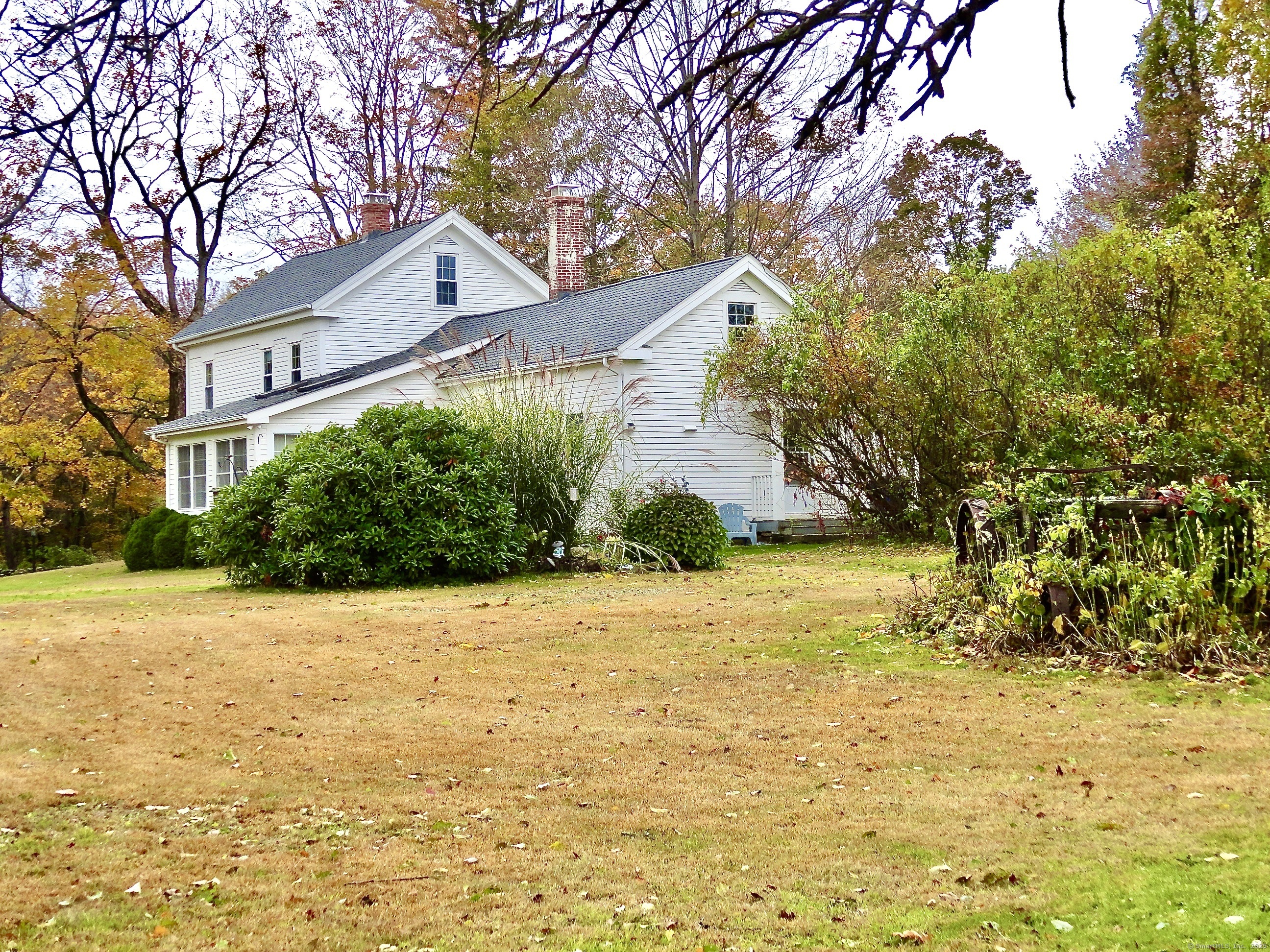


760 Plymouth Road, Harwinton, CT 06791
$475,000
4
Beds
2
Baths
2,038
Sq Ft
Single Family
Pending
Listed by
Christine Hunter
Hunter Real Estate, LLC.
Last updated:
November 6, 2025, 08:42 PM
MLS#
24133878
Source:
CT
About This Home
Home Facts
Single Family
2 Baths
4 Bedrooms
Built in 1830
Price Summary
475,000
$233 per Sq. Ft.
MLS #:
24133878
Last Updated:
November 6, 2025, 08:42 PM
Added:
25 day(s) ago
Rooms & Interior
Bedrooms
Total Bedrooms:
4
Bathrooms
Total Bathrooms:
2
Full Bathrooms:
2
Interior
Living Area:
2,038 Sq. Ft.
Structure
Structure
Architectural Style:
Colonial
Building Area:
2,038 Sq. Ft.
Year Built:
1830
Lot
Lot Size (Sq. Ft):
306,226
Finances & Disclosures
Price:
$475,000
Price per Sq. Ft:
$233 per Sq. Ft.
Contact an Agent
Yes, I would like more information from Coldwell Banker. Please use and/or share my information with a Coldwell Banker agent to contact me about my real estate needs.
By clicking Contact I agree a Coldwell Banker Agent may contact me by phone or text message including by automated means and prerecorded messages about real estate services, and that I can access real estate services without providing my phone number. I acknowledge that I have read and agree to the Terms of Use and Privacy Notice.
Contact an Agent
Yes, I would like more information from Coldwell Banker. Please use and/or share my information with a Coldwell Banker agent to contact me about my real estate needs.
By clicking Contact I agree a Coldwell Banker Agent may contact me by phone or text message including by automated means and prerecorded messages about real estate services, and that I can access real estate services without providing my phone number. I acknowledge that I have read and agree to the Terms of Use and Privacy Notice.