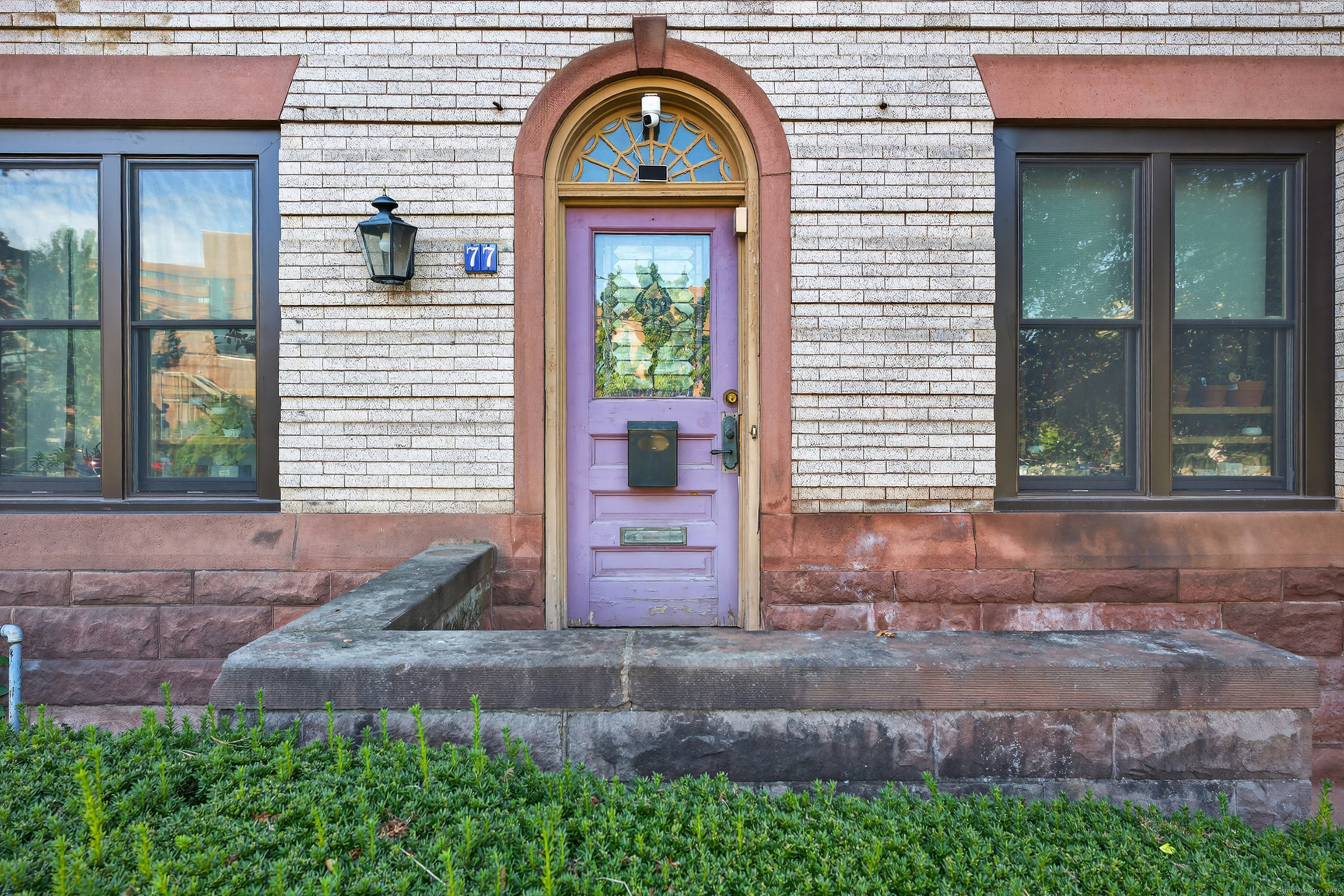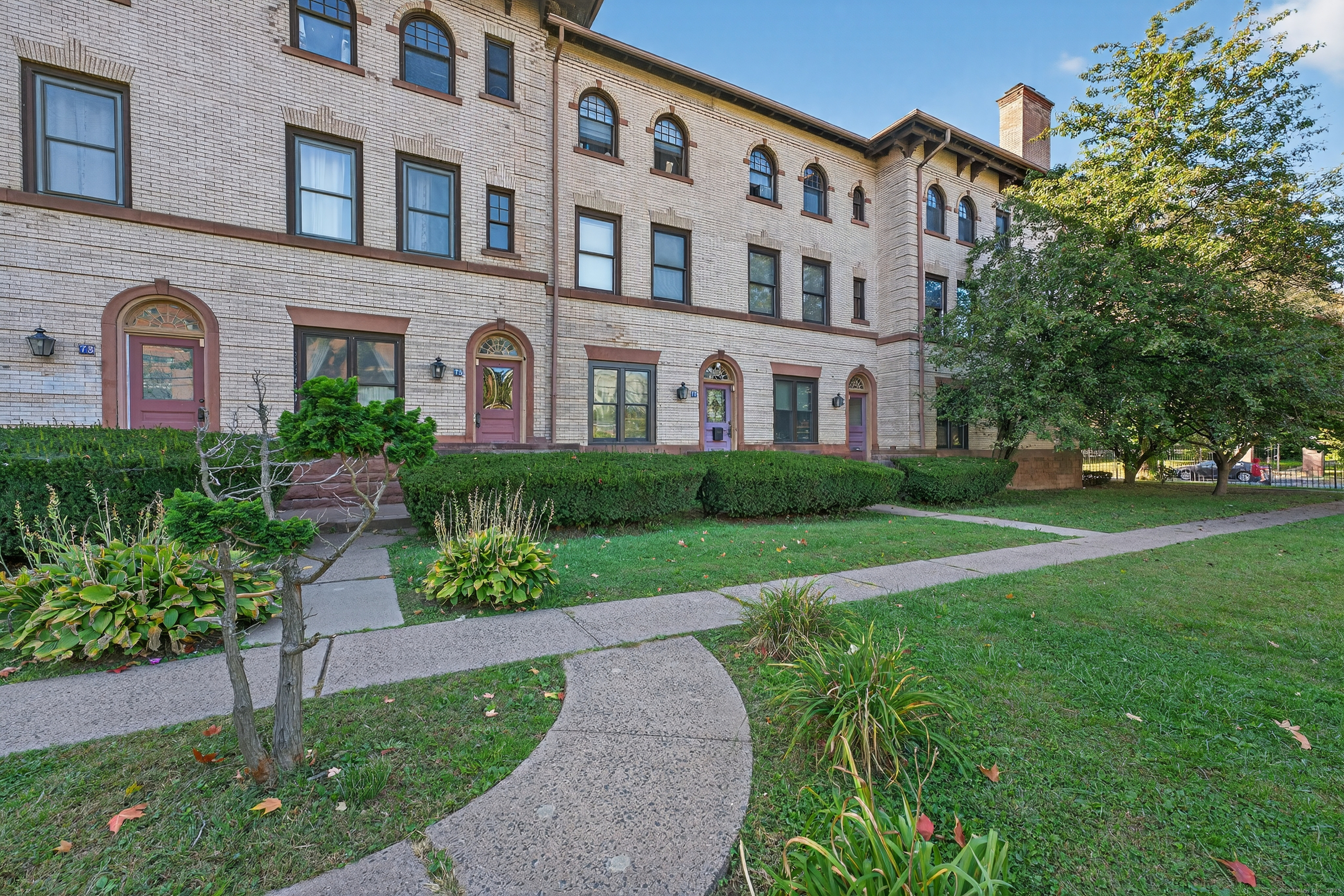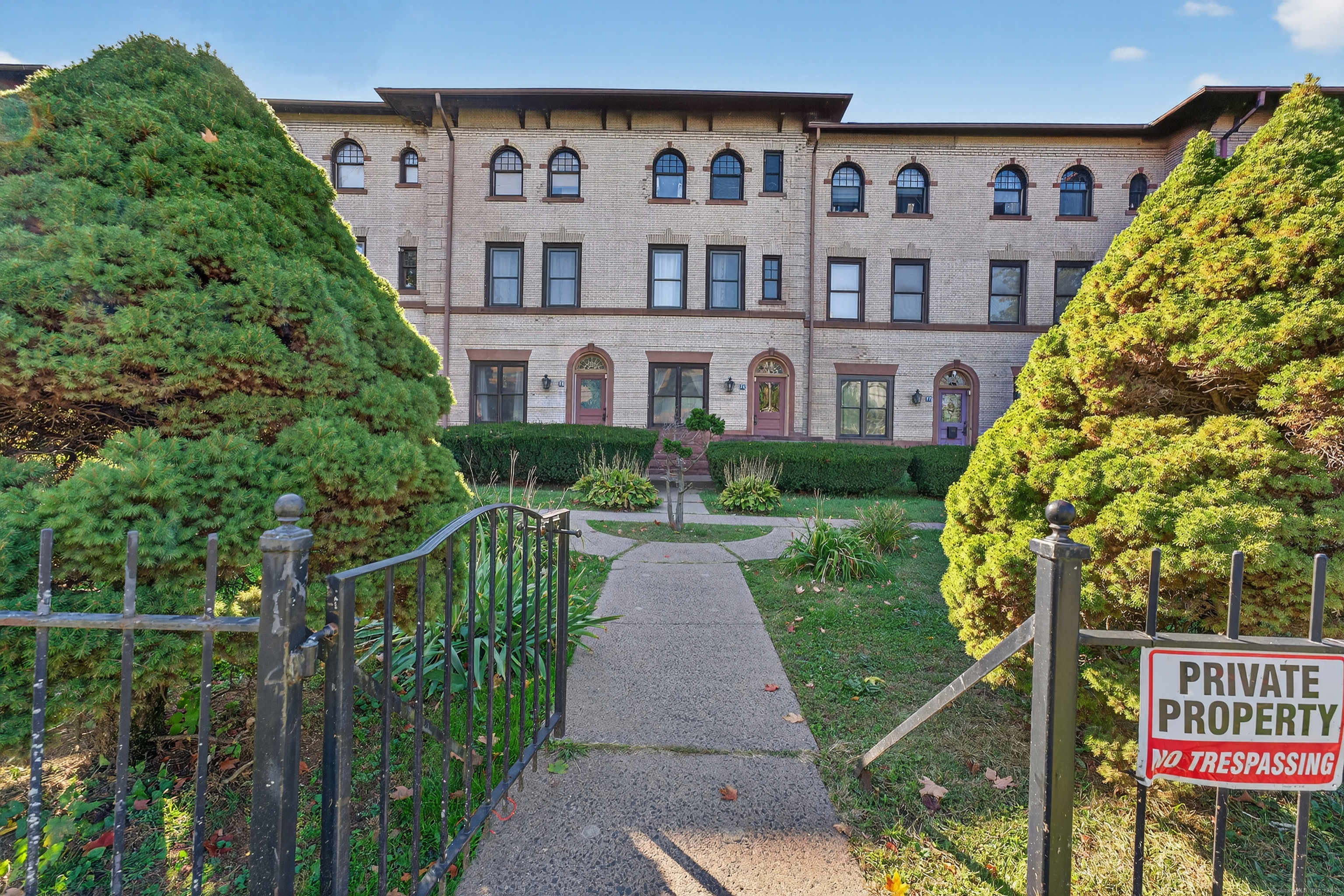


Listed by
Stephen Daly
Kw Legacy Partners
Last updated:
October 30, 2025, 01:59 AM
MLS#
24135820
Source:
CT
About This Home
Home Facts
Condo
3 Baths
2 Bedrooms
Built in 1900
Price Summary
165,000
$119 per Sq. Ft.
MLS #:
24135820
Last Updated:
October 30, 2025, 01:59 AM
Added:
13 day(s) ago
Rooms & Interior
Bedrooms
Total Bedrooms:
2
Bathrooms
Total Bathrooms:
3
Full Bathrooms:
2
Interior
Living Area:
1,381 Sq. Ft.
Structure
Structure
Architectural Style:
Mid Rise
Building Area:
1,381 Sq. Ft.
Year Built:
1900
Finances & Disclosures
Price:
$165,000
Price per Sq. Ft:
$119 per Sq. Ft.
Contact an Agent
Yes, I would like more information from Coldwell Banker. Please use and/or share my information with a Coldwell Banker agent to contact me about my real estate needs.
By clicking Contact I agree a Coldwell Banker Agent may contact me by phone or text message including by automated means and prerecorded messages about real estate services, and that I can access real estate services without providing my phone number. I acknowledge that I have read and agree to the Terms of Use and Privacy Notice.
Contact an Agent
Yes, I would like more information from Coldwell Banker. Please use and/or share my information with a Coldwell Banker agent to contact me about my real estate needs.
By clicking Contact I agree a Coldwell Banker Agent may contact me by phone or text message including by automated means and prerecorded messages about real estate services, and that I can access real estate services without providing my phone number. I acknowledge that I have read and agree to the Terms of Use and Privacy Notice.