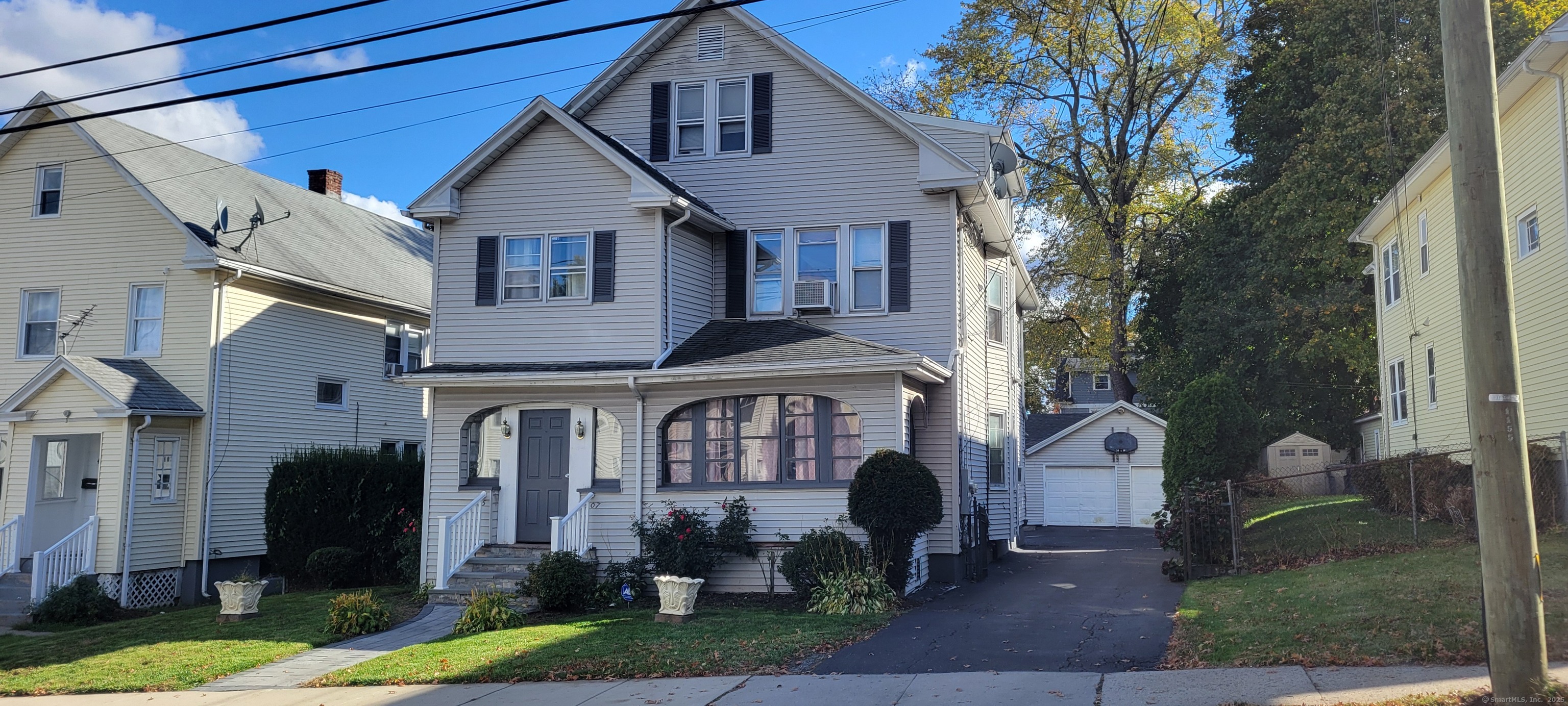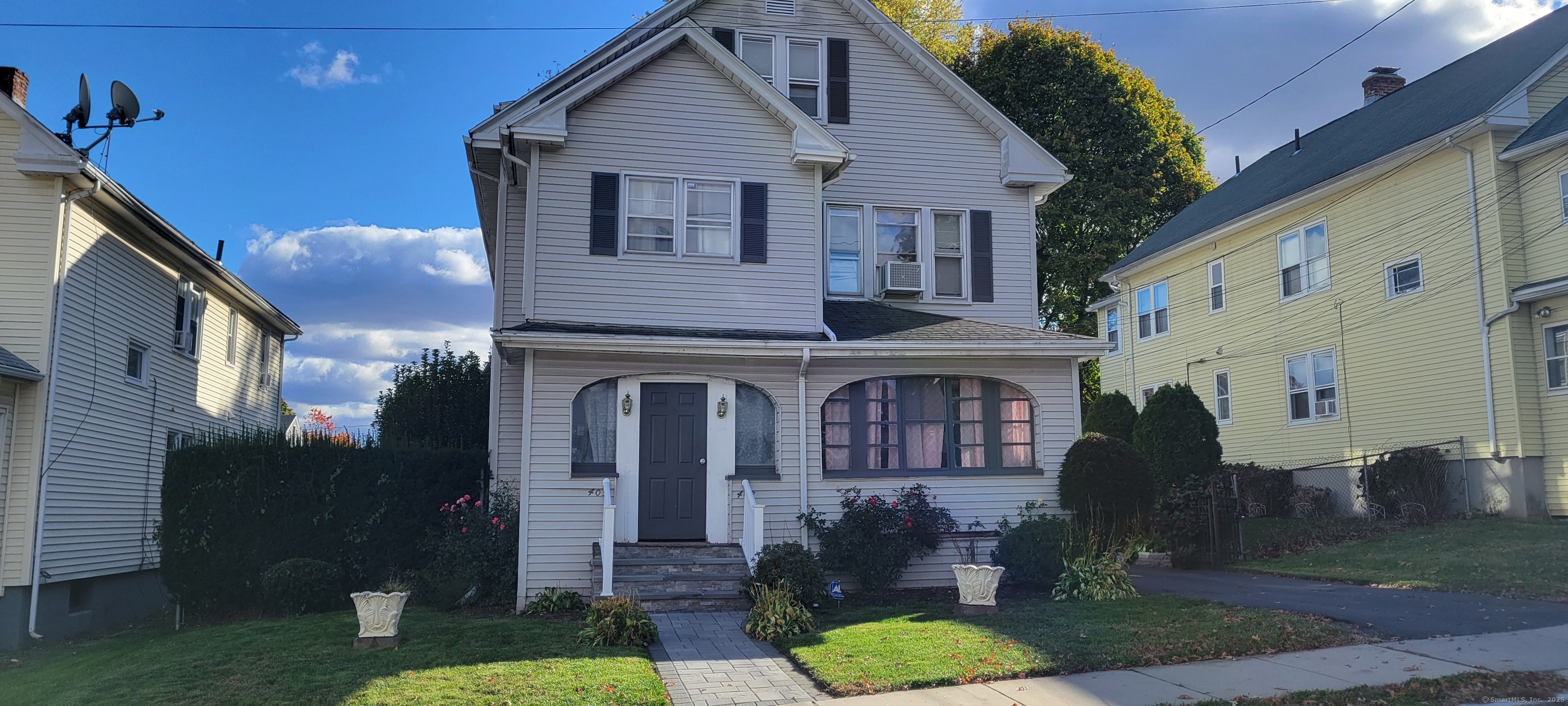

405 West Preston Street, Hartford, CT 06114
$459,900
6
Beds
2
Baths
3,563
Sq Ft
Multi-Family
Active
Listed by
Felipe Segura
Odalys Bekanich
Last updated:
October 30, 2025, 10:43 PM
MLS#
24136055
Source:
CT
About This Home
Home Facts
Multi-Family
2 Baths
6 Bedrooms
Built in 1924
Price Summary
459,900
$129 per Sq. Ft.
MLS #:
24136055
Last Updated:
October 30, 2025, 10:43 PM
Added:
4 day(s) ago
Rooms & Interior
Bedrooms
Total Bedrooms:
6
Bathrooms
Total Bathrooms:
2
Full Bathrooms:
2
Interior
Living Area:
3,563 Sq. Ft.
Structure
Structure
Building Area:
3,563 Sq. Ft.
Year Built:
1924
Lot
Lot Size (Sq. Ft):
6,969
Finances & Disclosures
Price:
$459,900
Price per Sq. Ft:
$129 per Sq. Ft.
Contact an Agent
Yes, I would like more information from Coldwell Banker. Please use and/or share my information with a Coldwell Banker agent to contact me about my real estate needs.
By clicking Contact I agree a Coldwell Banker Agent may contact me by phone or text message including by automated means and prerecorded messages about real estate services, and that I can access real estate services without providing my phone number. I acknowledge that I have read and agree to the Terms of Use and Privacy Notice.
Contact an Agent
Yes, I would like more information from Coldwell Banker. Please use and/or share my information with a Coldwell Banker agent to contact me about my real estate needs.
By clicking Contact I agree a Coldwell Banker Agent may contact me by phone or text message including by automated means and prerecorded messages about real estate services, and that I can access real estate services without providing my phone number. I acknowledge that I have read and agree to the Terms of Use and Privacy Notice.