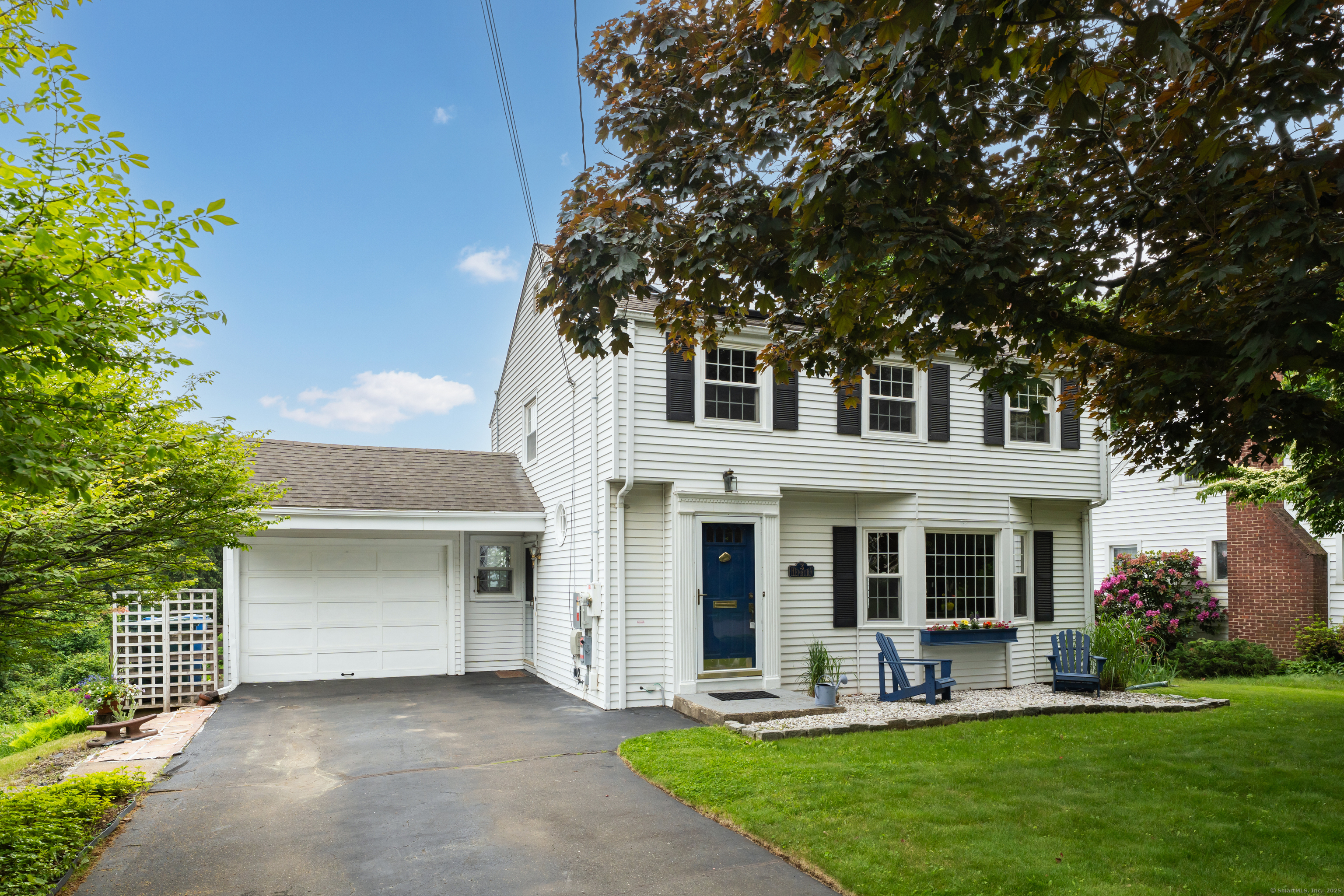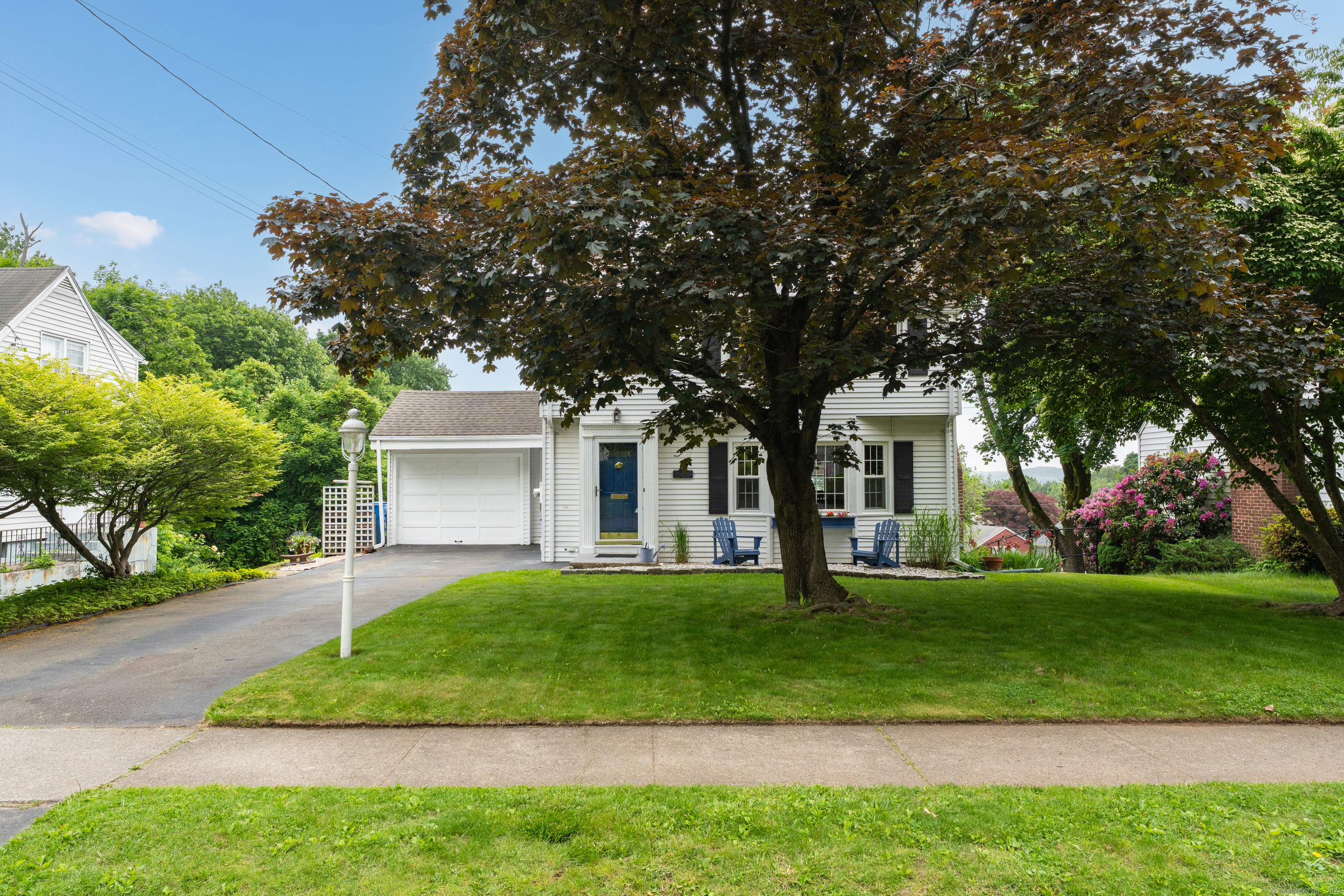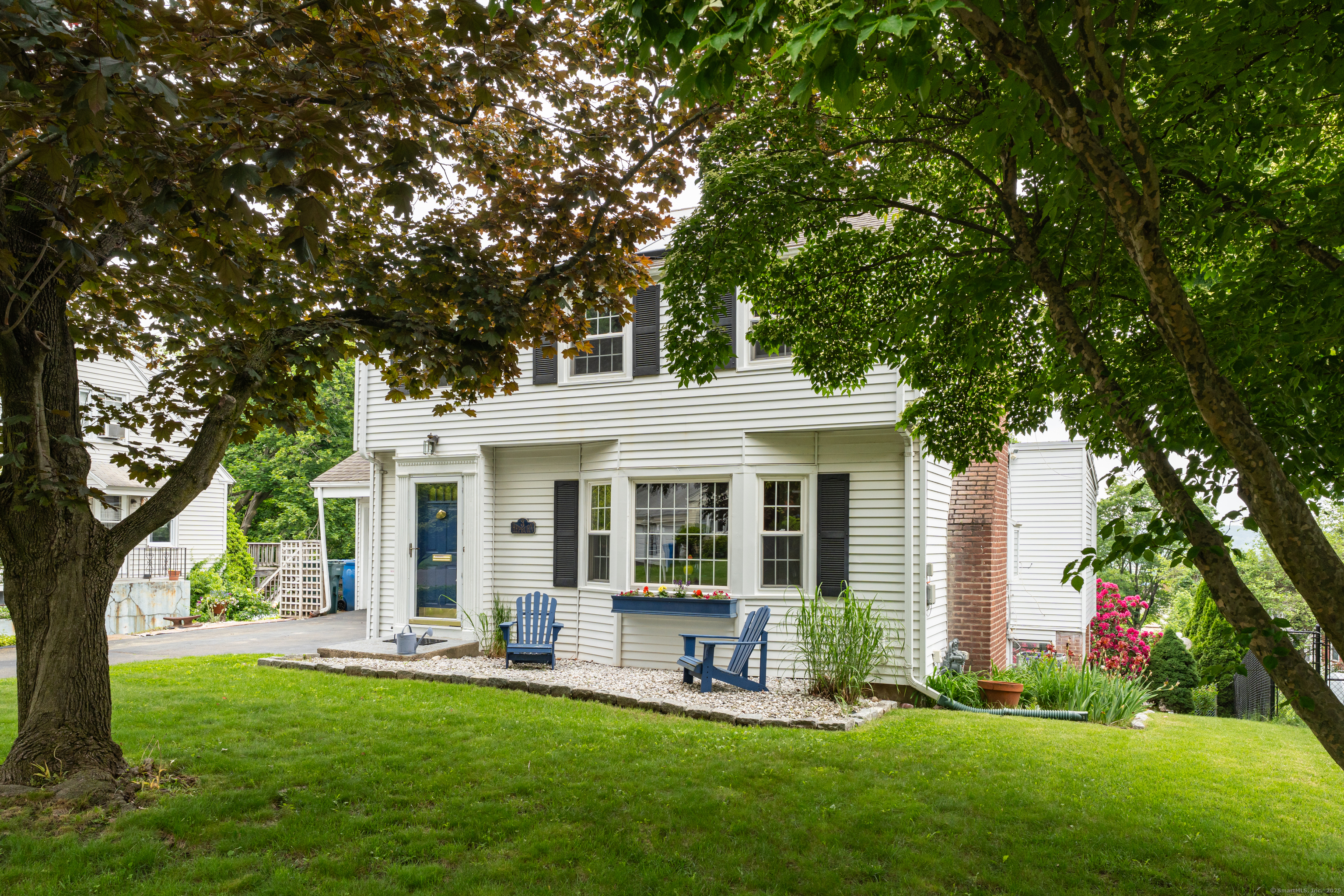


3 Hepburn Road, Hamden, CT 06517
$425,000
3
Beds
2
Baths
1,813
Sq Ft
Single Family
Active
Listed by
Eileen Smith
Pearce Real Estate
Last updated:
June 13, 2025, 04:38 AM
MLS#
24100470
Source:
CT
About This Home
Home Facts
Single Family
2 Baths
3 Bedrooms
Built in 1950
Price Summary
425,000
$234 per Sq. Ft.
MLS #:
24100470
Last Updated:
June 13, 2025, 04:38 AM
Added:
7 day(s) ago
Rooms & Interior
Bedrooms
Total Bedrooms:
3
Bathrooms
Total Bathrooms:
2
Full Bathrooms:
1
Interior
Living Area:
1,813 Sq. Ft.
Structure
Structure
Architectural Style:
Colonial
Building Area:
1,813 Sq. Ft.
Year Built:
1950
Lot
Lot Size (Sq. Ft):
9,147
Finances & Disclosures
Price:
$425,000
Price per Sq. Ft:
$234 per Sq. Ft.
Contact an Agent
Yes, I would like more information from Coldwell Banker. Please use and/or share my information with a Coldwell Banker agent to contact me about my real estate needs.
By clicking Contact I agree a Coldwell Banker Agent may contact me by phone or text message including by automated means and prerecorded messages about real estate services, and that I can access real estate services without providing my phone number. I acknowledge that I have read and agree to the Terms of Use and Privacy Notice.
Contact an Agent
Yes, I would like more information from Coldwell Banker. Please use and/or share my information with a Coldwell Banker agent to contact me about my real estate needs.
By clicking Contact I agree a Coldwell Banker Agent may contact me by phone or text message including by automated means and prerecorded messages about real estate services, and that I can access real estate services without providing my phone number. I acknowledge that I have read and agree to the Terms of Use and Privacy Notice.