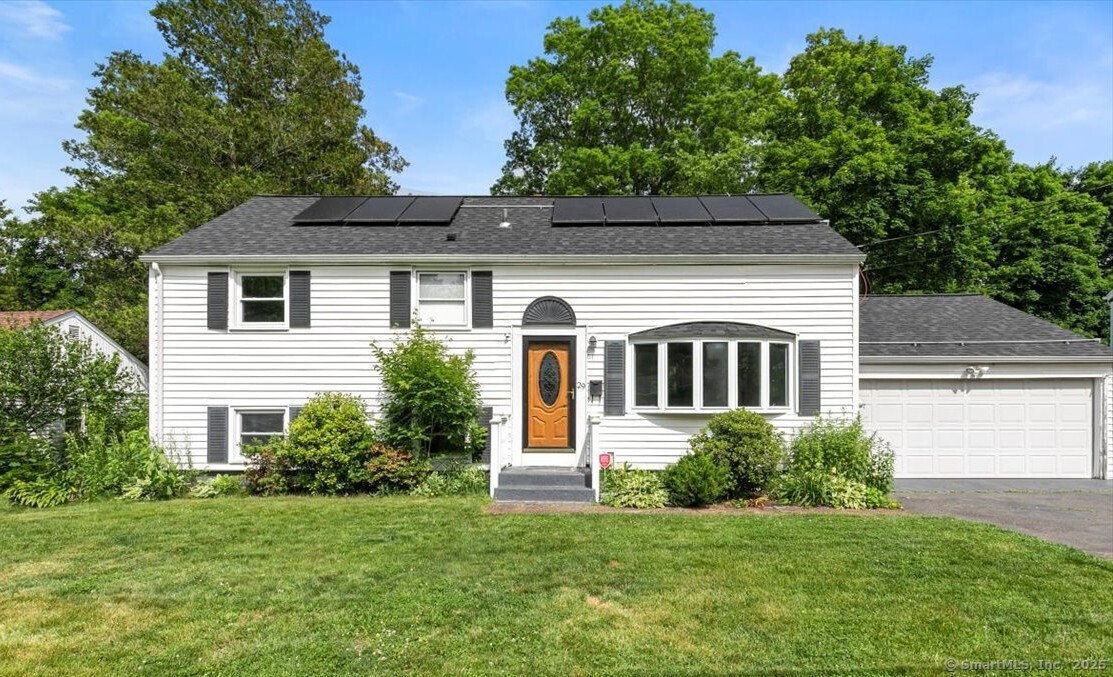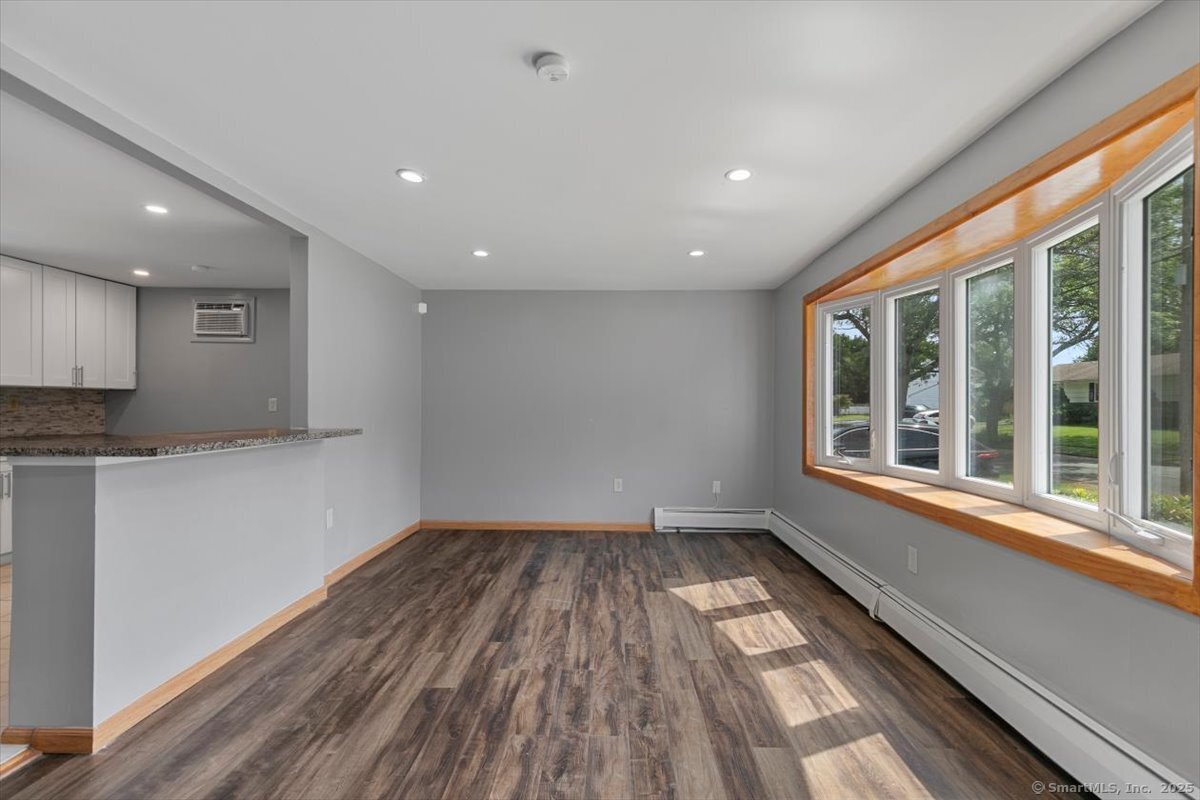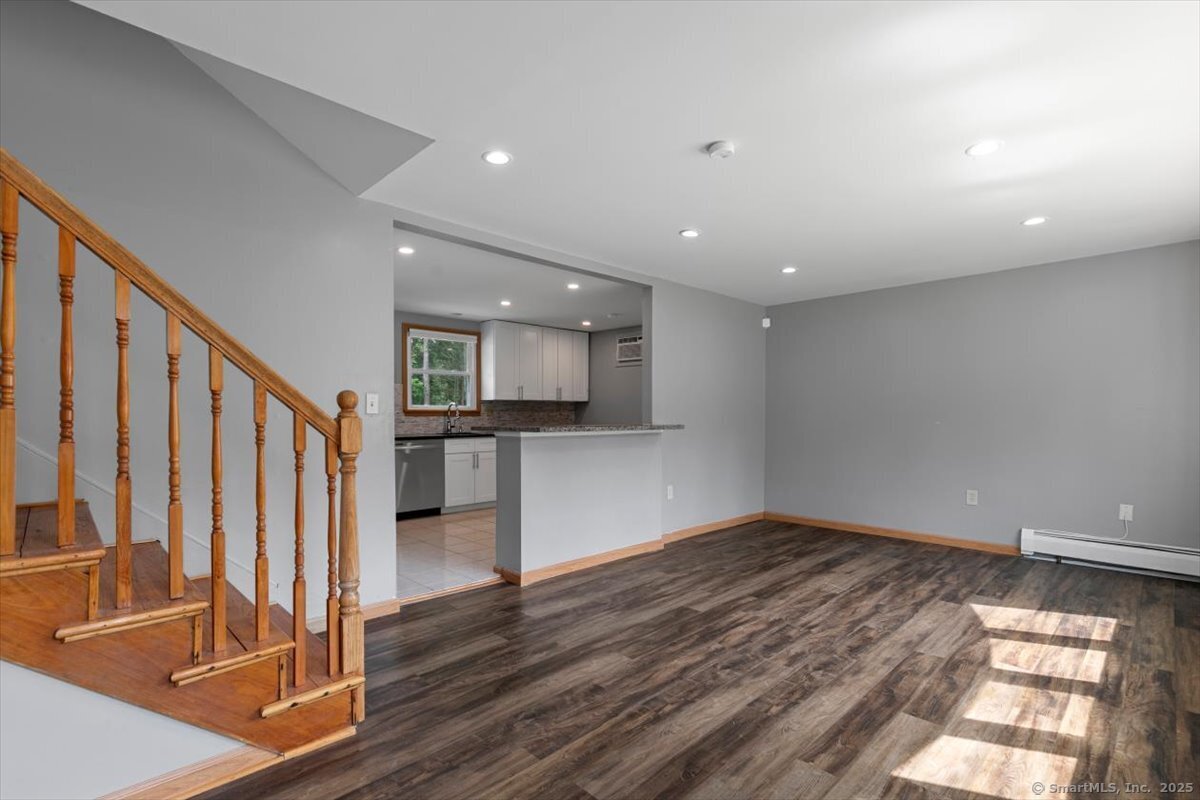


29 Pembroke Road, Hamden, CT 06514
$365,000
4
Beds
2
Baths
1,760
Sq Ft
Single Family
Pending
Listed by
Jill Nathanson-Zaengel
Press/Cuozzo Realtors
Last updated:
July 1, 2025, 10:37 PM
MLS#
24104569
Source:
CT
About This Home
Home Facts
Single Family
2 Baths
4 Bedrooms
Built in 1957
Price Summary
365,000
$207 per Sq. Ft.
MLS #:
24104569
Last Updated:
July 1, 2025, 10:37 PM
Added:
a month ago
Rooms & Interior
Bedrooms
Total Bedrooms:
4
Bathrooms
Total Bathrooms:
2
Full Bathrooms:
2
Interior
Living Area:
1,760 Sq. Ft.
Structure
Structure
Architectural Style:
Split Level
Building Area:
1,760 Sq. Ft.
Year Built:
1957
Lot
Lot Size (Sq. Ft):
10,018
Finances & Disclosures
Price:
$365,000
Price per Sq. Ft:
$207 per Sq. Ft.
Contact an Agent
Yes, I would like more information from Coldwell Banker. Please use and/or share my information with a Coldwell Banker agent to contact me about my real estate needs.
By clicking Contact I agree a Coldwell Banker Agent may contact me by phone or text message including by automated means and prerecorded messages about real estate services, and that I can access real estate services without providing my phone number. I acknowledge that I have read and agree to the Terms of Use and Privacy Notice.
Contact an Agent
Yes, I would like more information from Coldwell Banker. Please use and/or share my information with a Coldwell Banker agent to contact me about my real estate needs.
By clicking Contact I agree a Coldwell Banker Agent may contact me by phone or text message including by automated means and prerecorded messages about real estate services, and that I can access real estate services without providing my phone number. I acknowledge that I have read and agree to the Terms of Use and Privacy Notice.