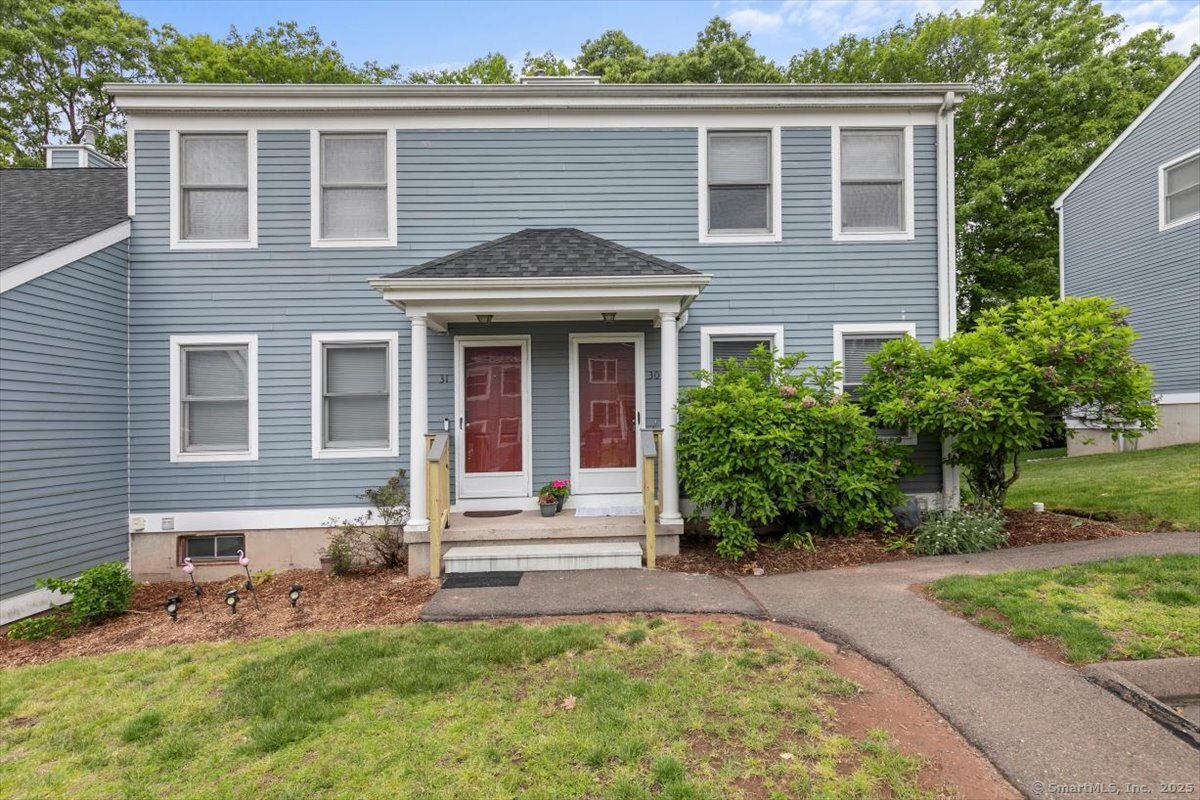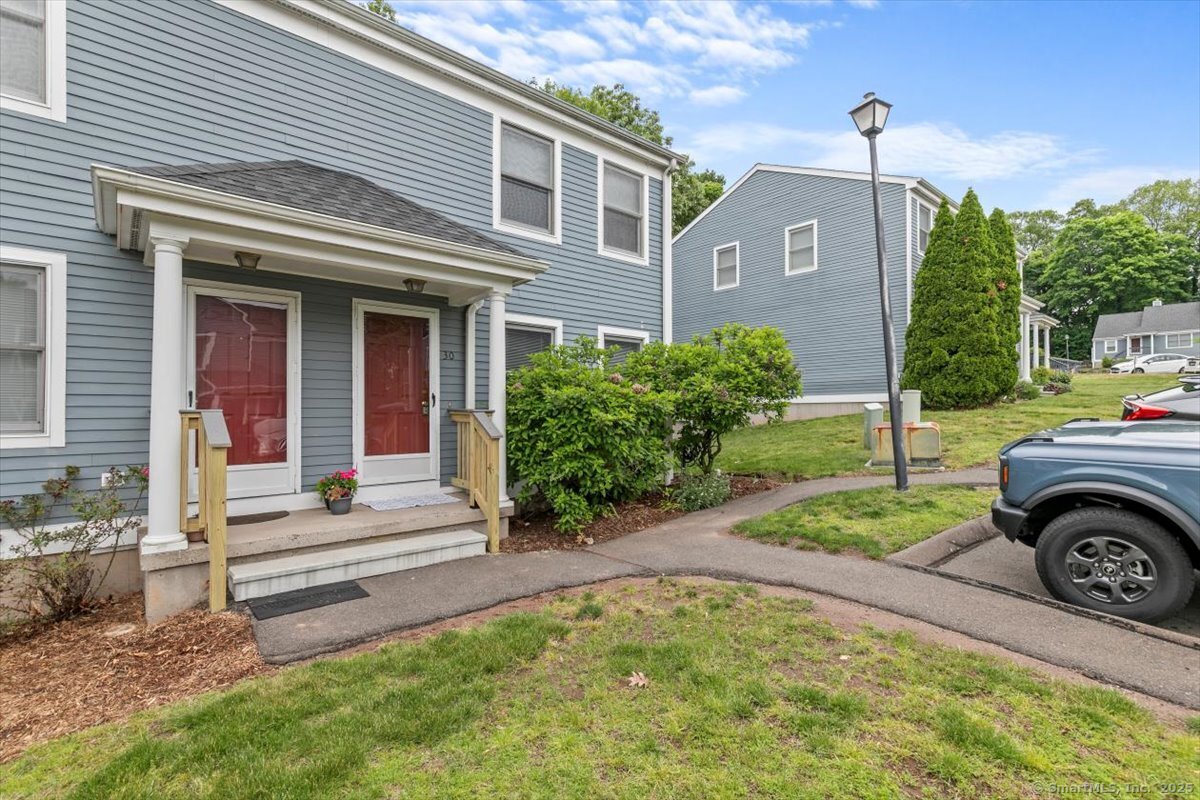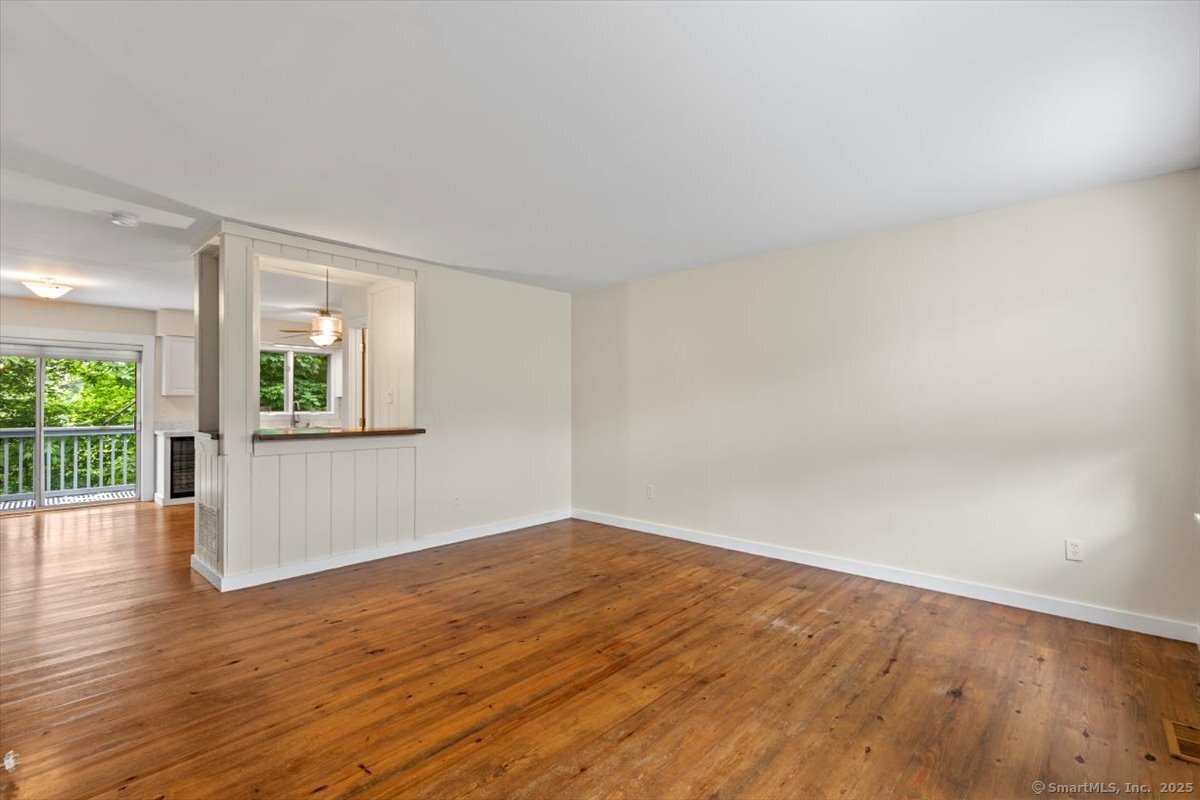


2480 Whitney Avenue #30, Hamden, CT 06518
$250,000
2
Beds
2
Baths
1,152
Sq Ft
Condo
Pending
Listed by
Katherine Reed
Press/Cuozzo Realtors
Last updated:
June 5, 2025, 01:38 PM
MLS#
24099006
Source:
CT
About This Home
Home Facts
Condo
2 Baths
2 Bedrooms
Built in 1991
Price Summary
250,000
$217 per Sq. Ft.
MLS #:
24099006
Last Updated:
June 5, 2025, 01:38 PM
Added:
23 day(s) ago
Rooms & Interior
Bedrooms
Total Bedrooms:
2
Bathrooms
Total Bathrooms:
2
Full Bathrooms:
1
Interior
Living Area:
1,152 Sq. Ft.
Structure
Structure
Architectural Style:
Townhouse
Building Area:
1,152 Sq. Ft.
Year Built:
1991
Finances & Disclosures
Price:
$250,000
Price per Sq. Ft:
$217 per Sq. Ft.
Contact an Agent
Yes, I would like more information from Coldwell Banker. Please use and/or share my information with a Coldwell Banker agent to contact me about my real estate needs.
By clicking Contact I agree a Coldwell Banker Agent may contact me by phone or text message including by automated means and prerecorded messages about real estate services, and that I can access real estate services without providing my phone number. I acknowledge that I have read and agree to the Terms of Use and Privacy Notice.
Contact an Agent
Yes, I would like more information from Coldwell Banker. Please use and/or share my information with a Coldwell Banker agent to contact me about my real estate needs.
By clicking Contact I agree a Coldwell Banker Agent may contact me by phone or text message including by automated means and prerecorded messages about real estate services, and that I can access real estate services without providing my phone number. I acknowledge that I have read and agree to the Terms of Use and Privacy Notice.