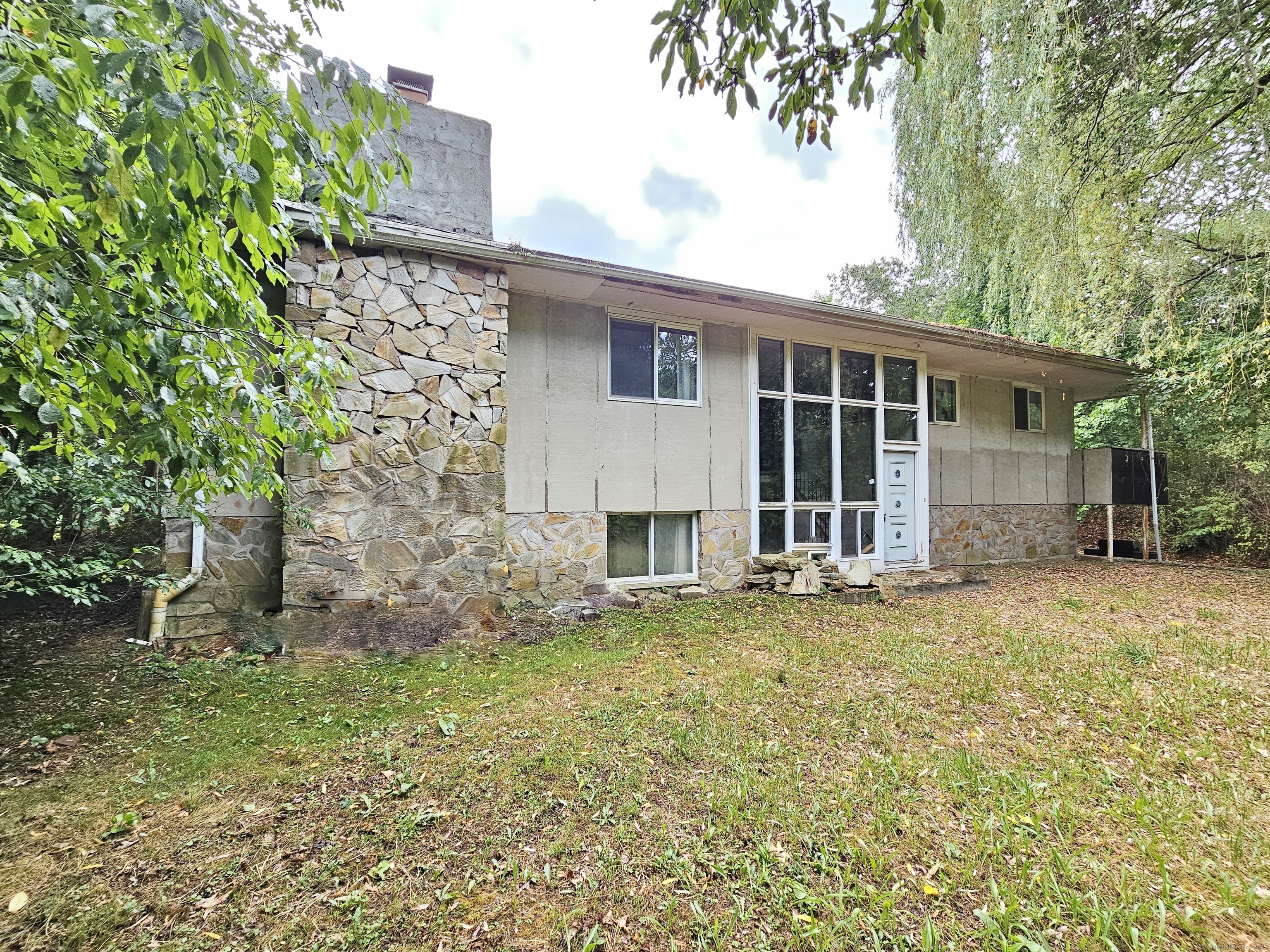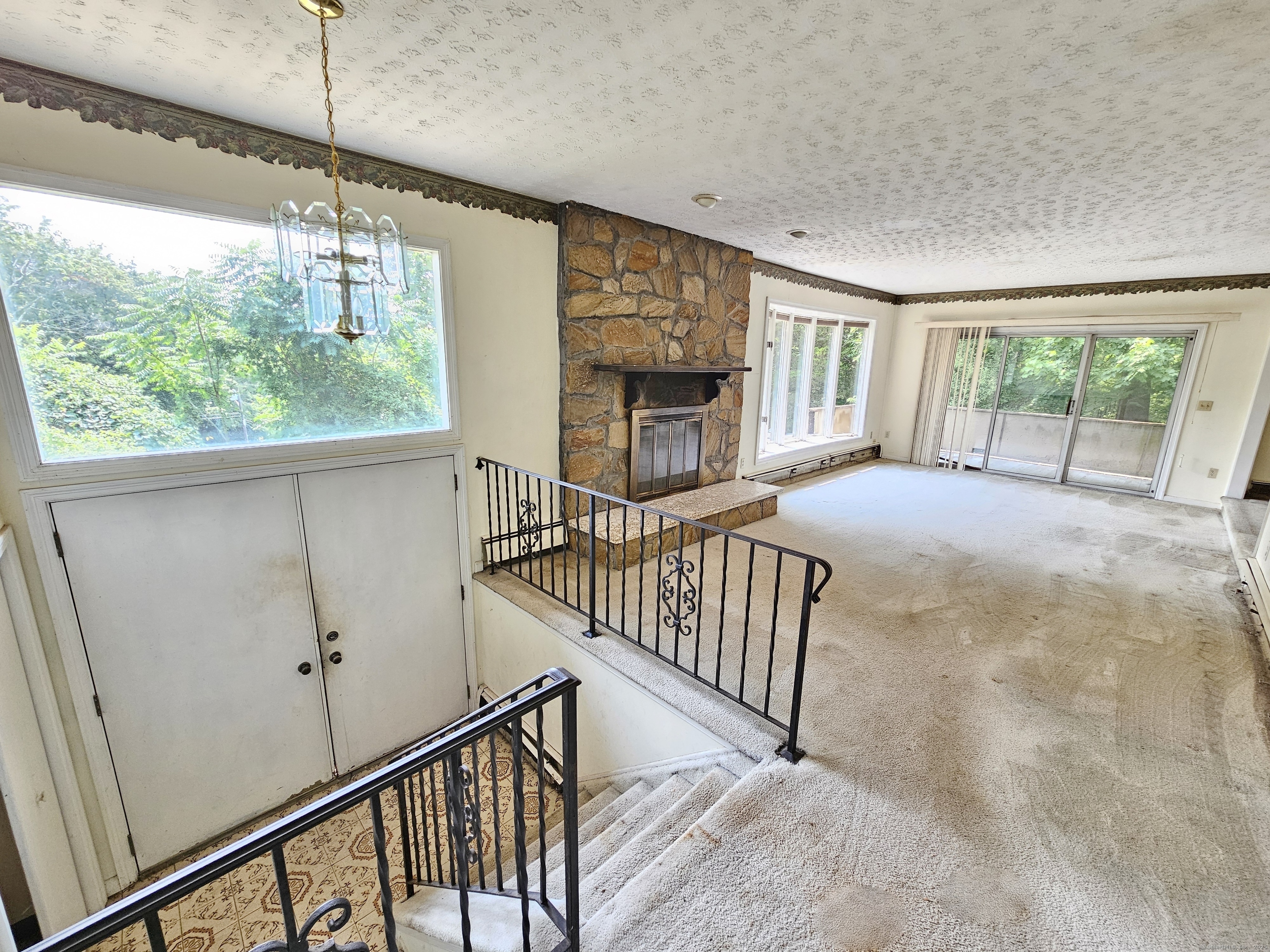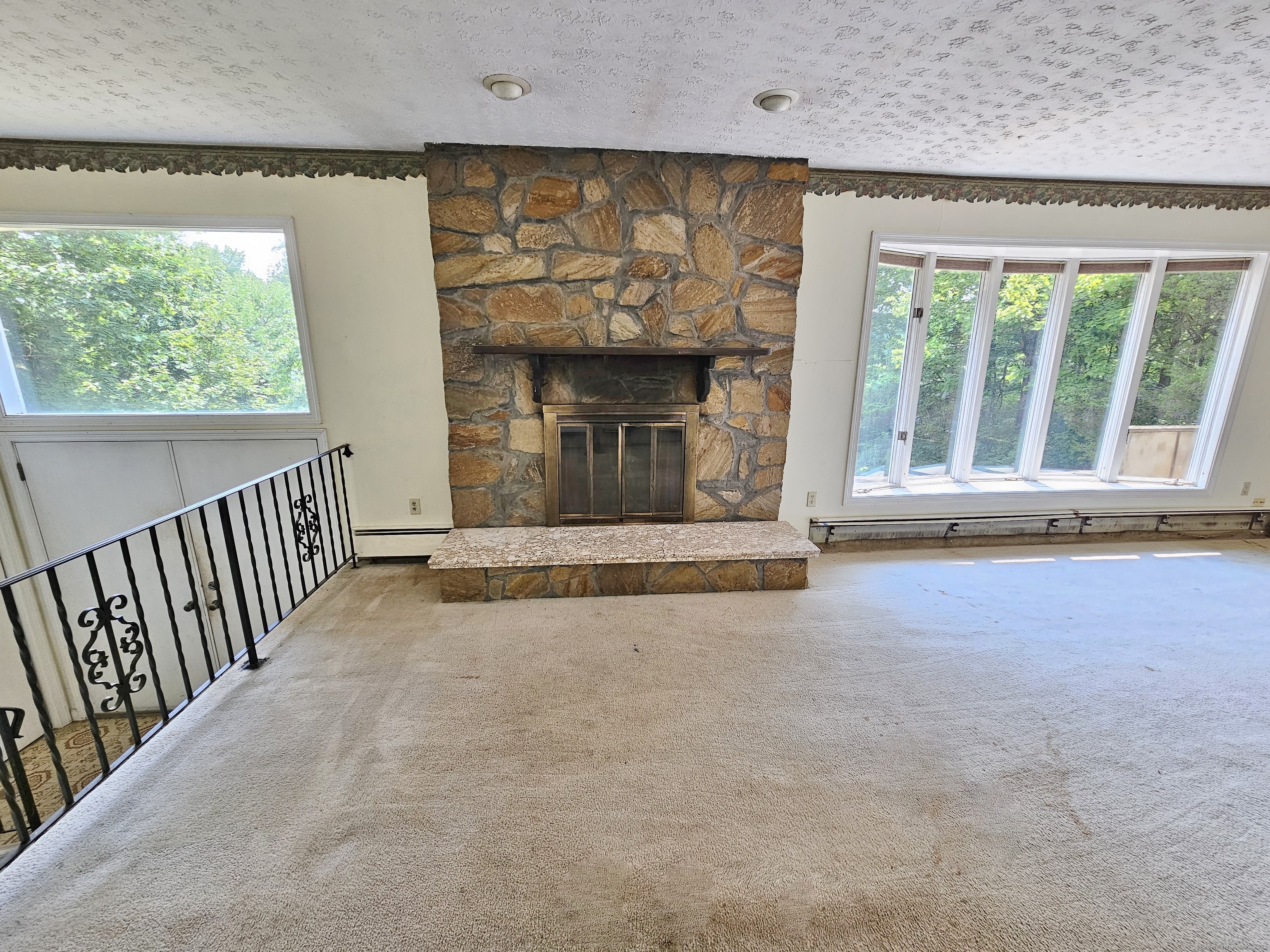


155 Colony Street, Hamden, CT 06518
$259,900
4
Beds
3
Baths
2,453
Sq Ft
Single Family
Active
Listed by
Michael Delgreco
New England Realty Assoc LLC.
Last updated:
September 16, 2025, 11:30 AM
MLS#
24125858
Source:
CT
About This Home
Home Facts
Single Family
3 Baths
4 Bedrooms
Built in 1975
Price Summary
259,900
$105 per Sq. Ft.
MLS #:
24125858
Last Updated:
September 16, 2025, 11:30 AM
Added:
7 day(s) ago
Rooms & Interior
Bedrooms
Total Bedrooms:
4
Bathrooms
Total Bathrooms:
3
Full Bathrooms:
3
Interior
Living Area:
2,453 Sq. Ft.
Structure
Structure
Architectural Style:
Raised Ranch
Building Area:
2,453 Sq. Ft.
Year Built:
1975
Lot
Lot Size (Sq. Ft):
34,848
Finances & Disclosures
Price:
$259,900
Price per Sq. Ft:
$105 per Sq. Ft.
Contact an Agent
Yes, I would like more information from Coldwell Banker. Please use and/or share my information with a Coldwell Banker agent to contact me about my real estate needs.
By clicking Contact I agree a Coldwell Banker Agent may contact me by phone or text message including by automated means and prerecorded messages about real estate services, and that I can access real estate services without providing my phone number. I acknowledge that I have read and agree to the Terms of Use and Privacy Notice.
Contact an Agent
Yes, I would like more information from Coldwell Banker. Please use and/or share my information with a Coldwell Banker agent to contact me about my real estate needs.
By clicking Contact I agree a Coldwell Banker Agent may contact me by phone or text message including by automated means and prerecorded messages about real estate services, and that I can access real estate services without providing my phone number. I acknowledge that I have read and agree to the Terms of Use and Privacy Notice.