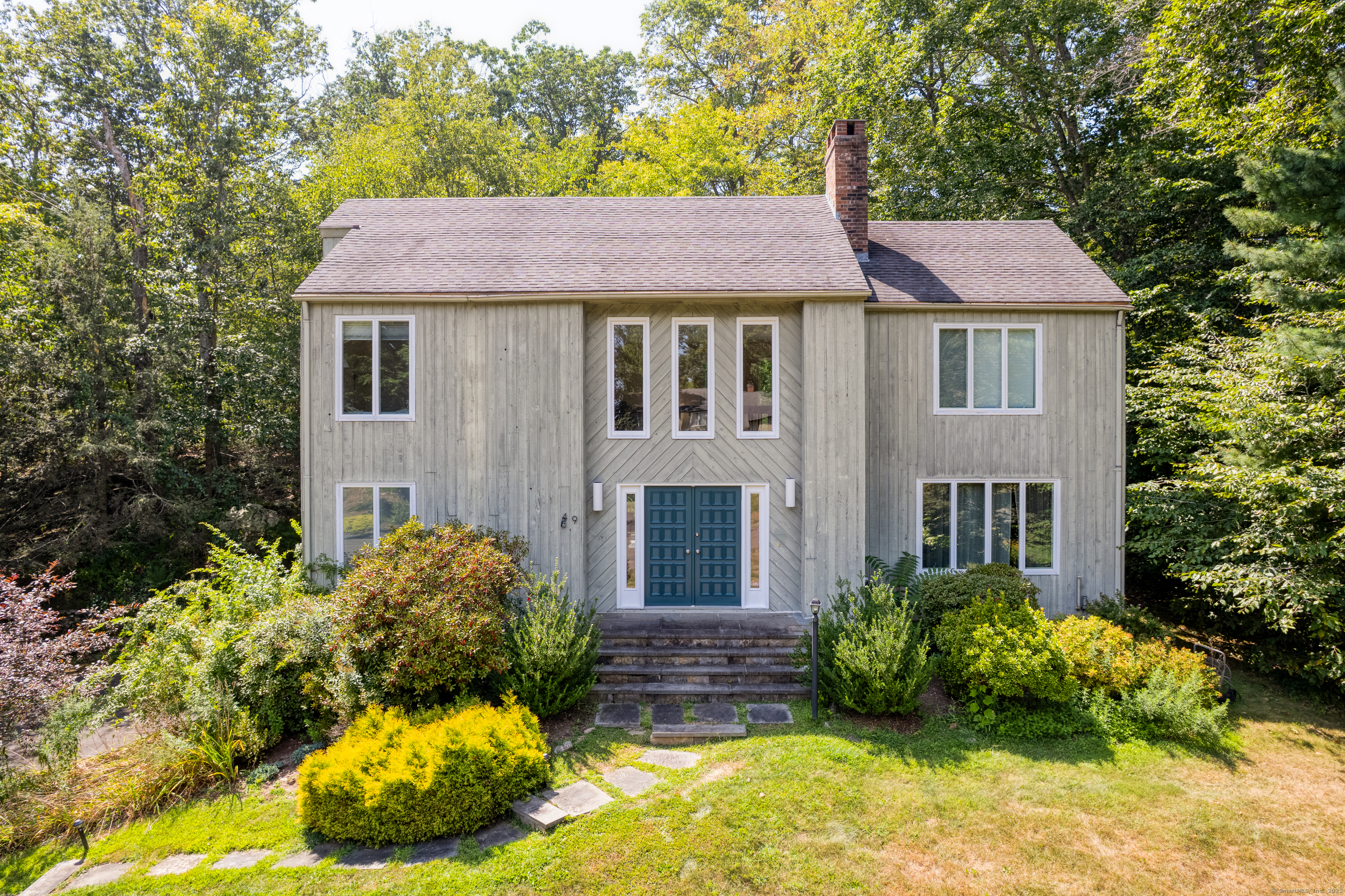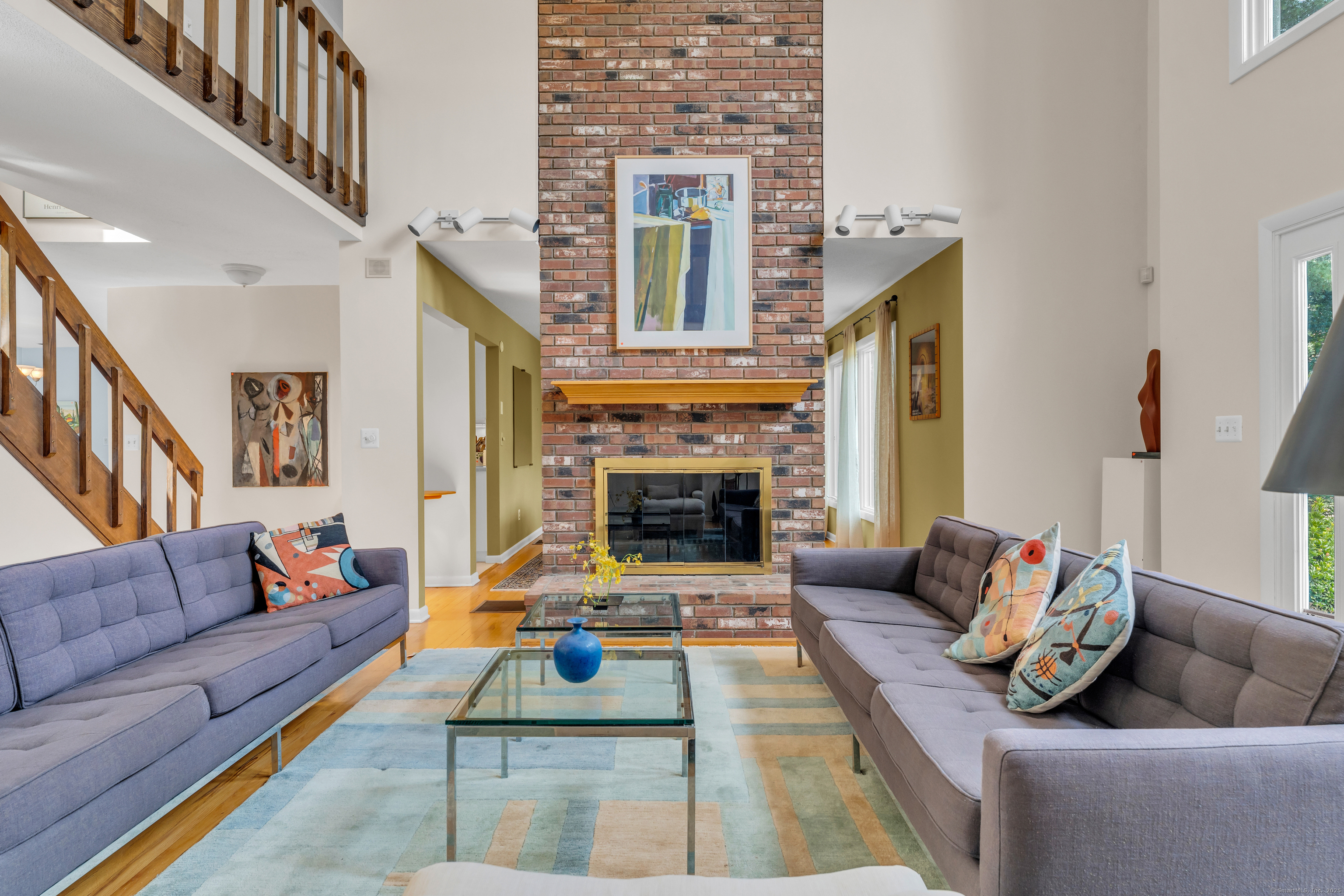


49 Windfall Lane, Guilford, CT 06437
$575,000
3
Beds
3
Baths
2,333
Sq Ft
Single Family
Pending
Listed by
Karen Stephens
Delilah Lord
Compass Connecticut, LLC.
Last updated:
September 2, 2025, 02:41 PM
MLS#
24098431
Source:
CT
About This Home
Home Facts
Single Family
3 Baths
3 Bedrooms
Built in 1980
Price Summary
575,000
$246 per Sq. Ft.
MLS #:
24098431
Last Updated:
September 2, 2025, 02:41 PM
Added:
a month ago
Rooms & Interior
Bedrooms
Total Bedrooms:
3
Bathrooms
Total Bathrooms:
3
Full Bathrooms:
2
Interior
Living Area:
2,333 Sq. Ft.
Structure
Structure
Architectural Style:
Contemporary
Building Area:
2,333 Sq. Ft.
Year Built:
1980
Lot
Lot Size (Sq. Ft):
75,358
Finances & Disclosures
Price:
$575,000
Price per Sq. Ft:
$246 per Sq. Ft.
Contact an Agent
Yes, I would like more information from Coldwell Banker. Please use and/or share my information with a Coldwell Banker agent to contact me about my real estate needs.
By clicking Contact I agree a Coldwell Banker Agent may contact me by phone or text message including by automated means and prerecorded messages about real estate services, and that I can access real estate services without providing my phone number. I acknowledge that I have read and agree to the Terms of Use and Privacy Notice.
Contact an Agent
Yes, I would like more information from Coldwell Banker. Please use and/or share my information with a Coldwell Banker agent to contact me about my real estate needs.
By clicking Contact I agree a Coldwell Banker Agent may contact me by phone or text message including by automated means and prerecorded messages about real estate services, and that I can access real estate services without providing my phone number. I acknowledge that I have read and agree to the Terms of Use and Privacy Notice.