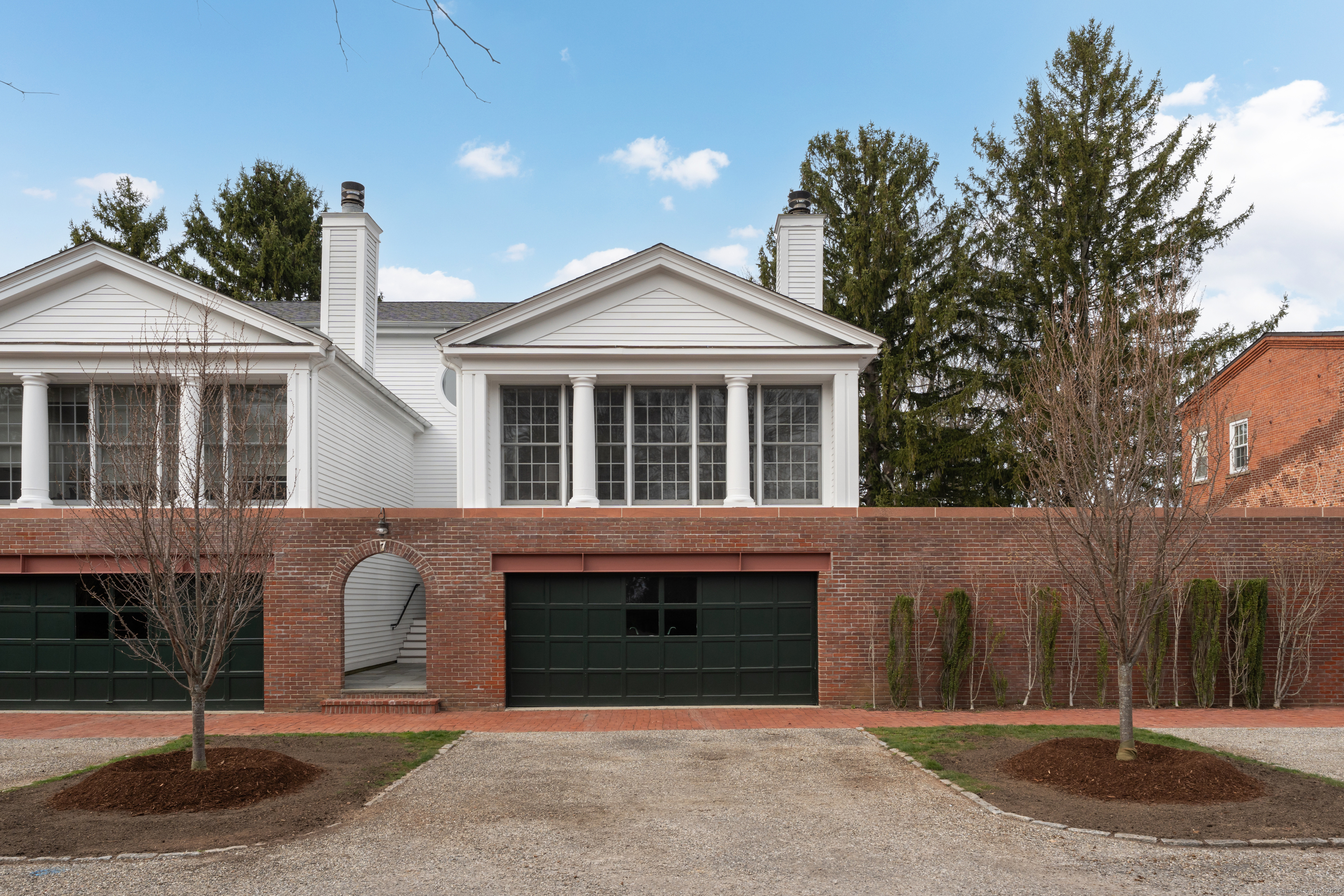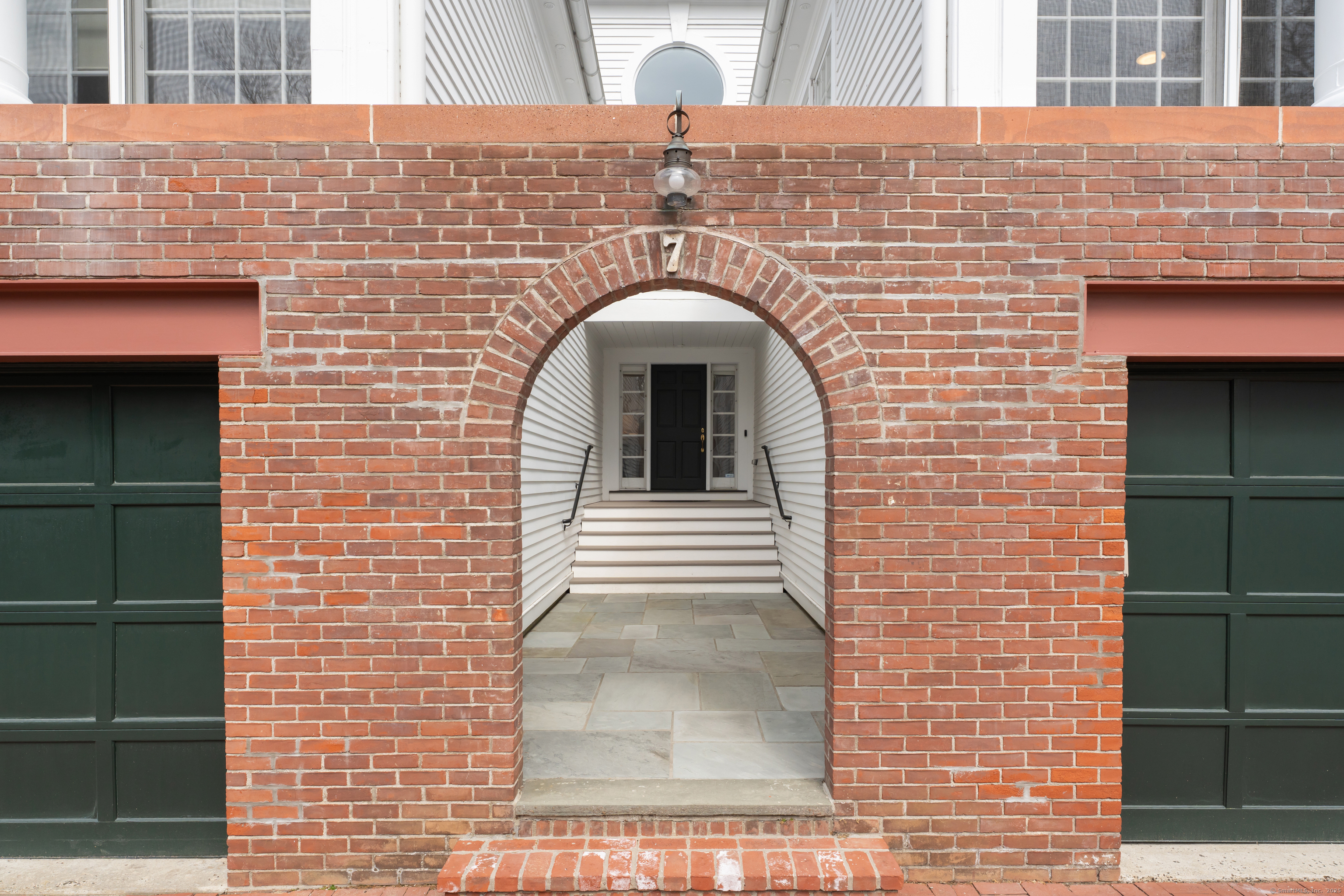


18 Fair Street #APT 7, Guilford, CT 06437
$1,200,000
2
Beds
3
Baths
2,024
Sq Ft
Condo
Pending
Listed by
Laurie Trulock
Compass Connecticut, LLC.
Last updated:
May 2, 2025, 07:10 AM
MLS#
24084882
Source:
CT
About This Home
Home Facts
Condo
3 Baths
2 Bedrooms
Built in 1872
Price Summary
1,200,000
$592 per Sq. Ft.
MLS #:
24084882
Last Updated:
May 2, 2025, 07:10 AM
Added:
a month ago
Rooms & Interior
Bedrooms
Total Bedrooms:
2
Bathrooms
Total Bathrooms:
3
Full Bathrooms:
2
Interior
Living Area:
2,024 Sq. Ft.
Structure
Structure
Architectural Style:
Townhouse
Building Area:
2,024 Sq. Ft.
Year Built:
1872
Finances & Disclosures
Price:
$1,200,000
Price per Sq. Ft:
$592 per Sq. Ft.
Contact an Agent
Yes, I would like more information from Coldwell Banker. Please use and/or share my information with a Coldwell Banker agent to contact me about my real estate needs.
By clicking Contact I agree a Coldwell Banker Agent may contact me by phone or text message including by automated means and prerecorded messages about real estate services, and that I can access real estate services without providing my phone number. I acknowledge that I have read and agree to the Terms of Use and Privacy Notice.
Contact an Agent
Yes, I would like more information from Coldwell Banker. Please use and/or share my information with a Coldwell Banker agent to contact me about my real estate needs.
By clicking Contact I agree a Coldwell Banker Agent may contact me by phone or text message including by automated means and prerecorded messages about real estate services, and that I can access real estate services without providing my phone number. I acknowledge that I have read and agree to the Terms of Use and Privacy Notice.