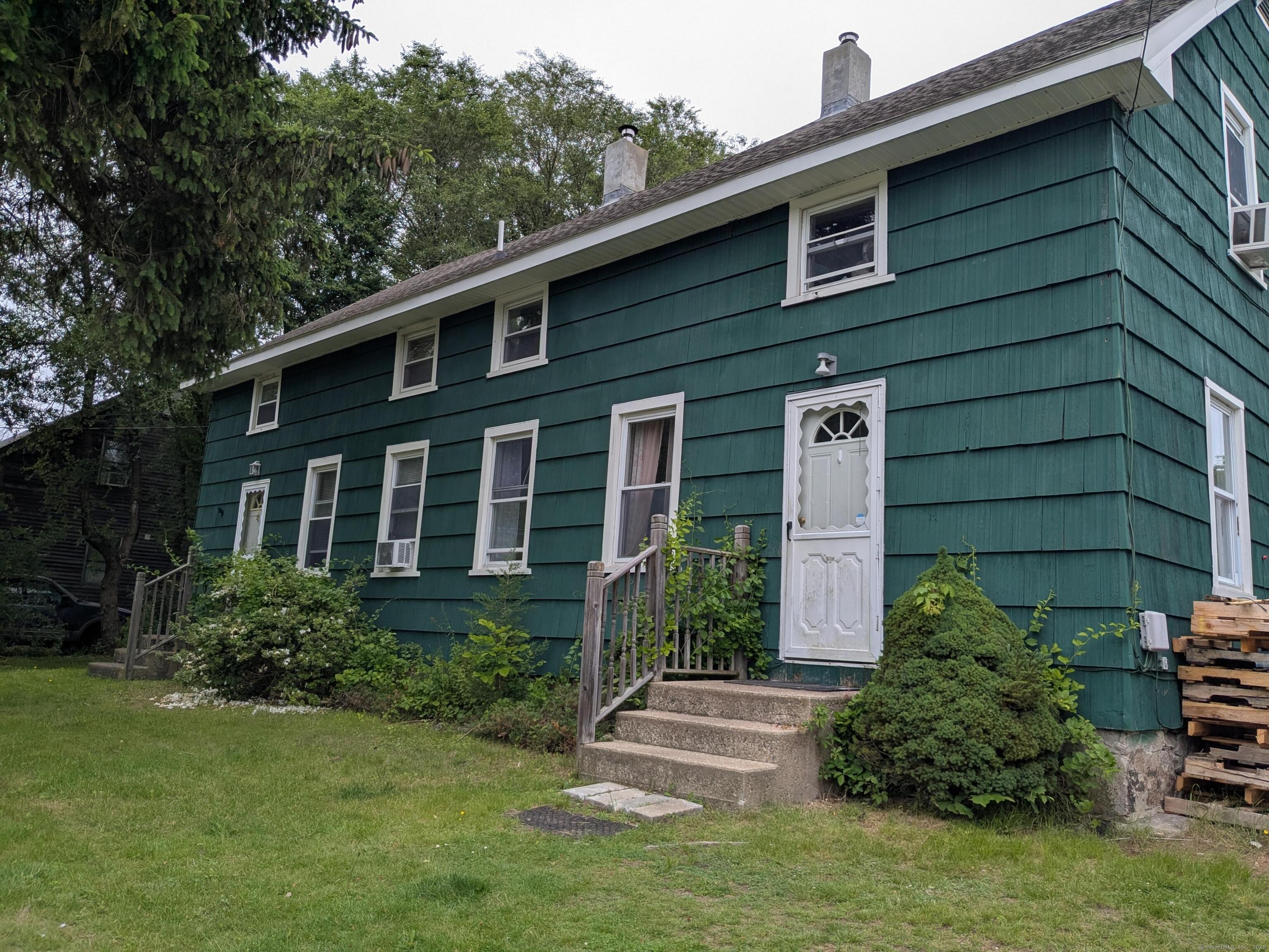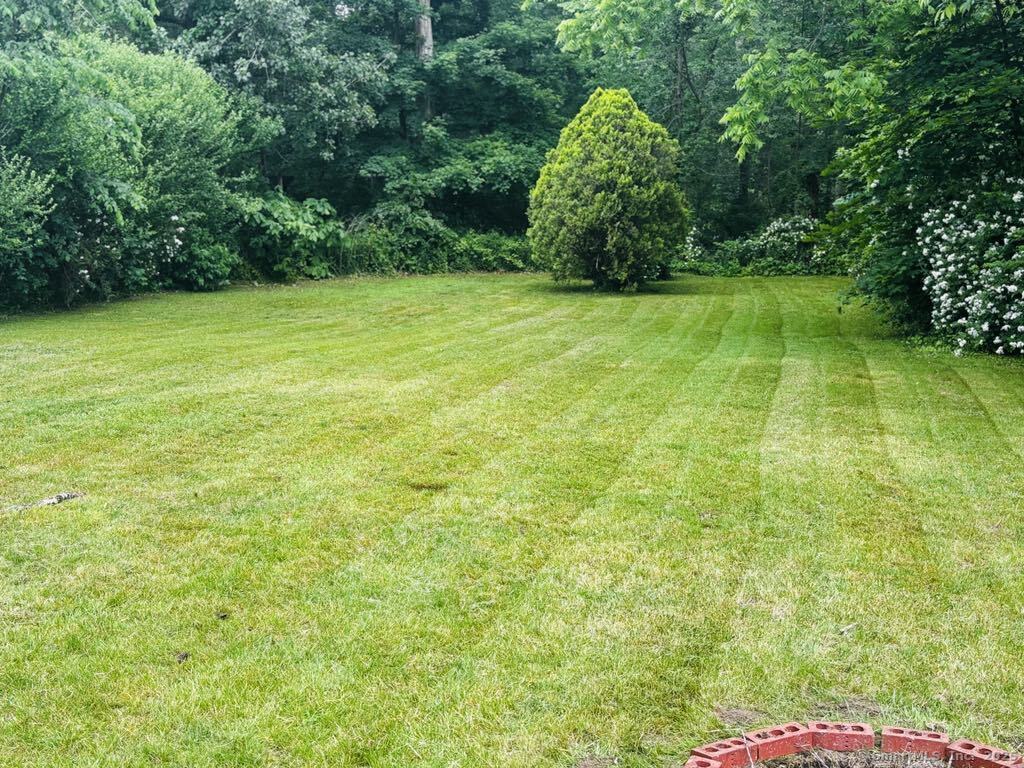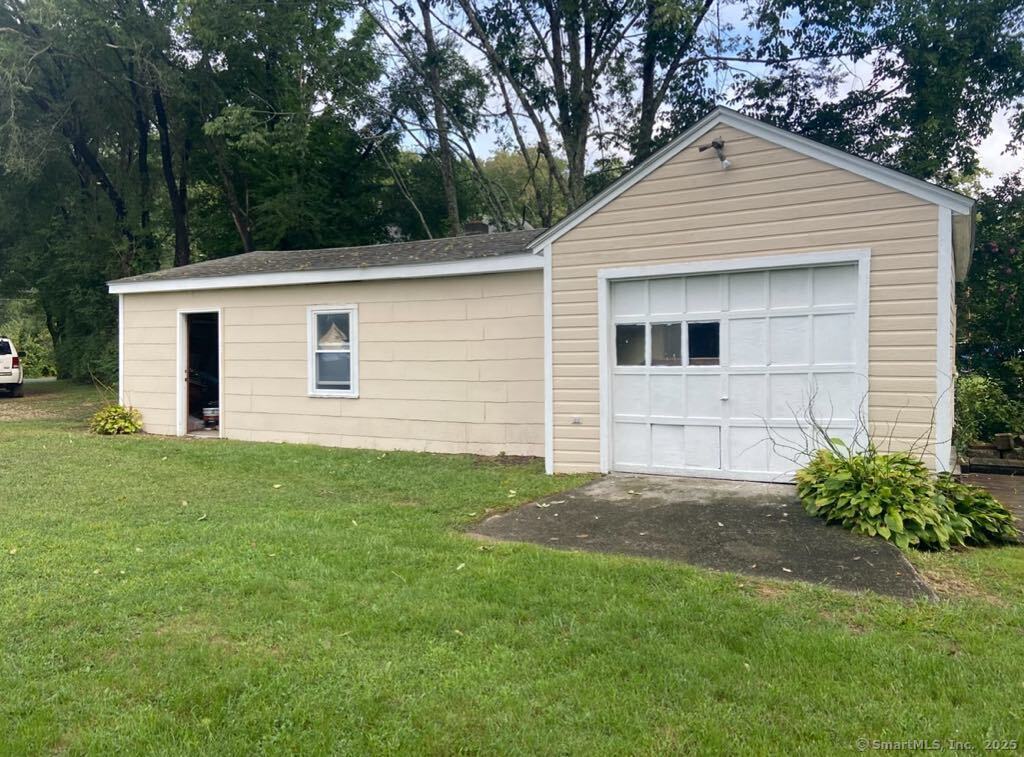


52 Sheldon Road, Griswold, CT 06351
$389,000
6
Beds
4
Baths
2,500
Sq Ft
Multi-Family
Active
Listed by
Mikayla Guernon
Last updated:
November 2, 2025, 12:30 PM
MLS#
24102618
Source:
CT
About This Home
Home Facts
Multi-Family
4 Baths
6 Bedrooms
Built in 1910
Price Summary
389,000
$155 per Sq. Ft.
MLS #:
24102618
Last Updated:
November 2, 2025, 12:30 PM
Added:
4 month(s) ago
Rooms & Interior
Bedrooms
Total Bedrooms:
6
Bathrooms
Total Bathrooms:
4
Full Bathrooms:
3
Interior
Living Area:
2,500 Sq. Ft.
Structure
Structure
Architectural Style:
Units are Side-by-Side
Building Area:
2,500 Sq. Ft.
Year Built:
1910
Lot
Lot Size (Sq. Ft):
24,829
Finances & Disclosures
Price:
$389,000
Price per Sq. Ft:
$155 per Sq. Ft.
Contact an Agent
Yes, I would like more information from Coldwell Banker. Please use and/or share my information with a Coldwell Banker agent to contact me about my real estate needs.
By clicking Contact I agree a Coldwell Banker Agent may contact me by phone or text message including by automated means and prerecorded messages about real estate services, and that I can access real estate services without providing my phone number. I acknowledge that I have read and agree to the Terms of Use and Privacy Notice.
Contact an Agent
Yes, I would like more information from Coldwell Banker. Please use and/or share my information with a Coldwell Banker agent to contact me about my real estate needs.
By clicking Contact I agree a Coldwell Banker Agent may contact me by phone or text message including by automated means and prerecorded messages about real estate services, and that I can access real estate services without providing my phone number. I acknowledge that I have read and agree to the Terms of Use and Privacy Notice.