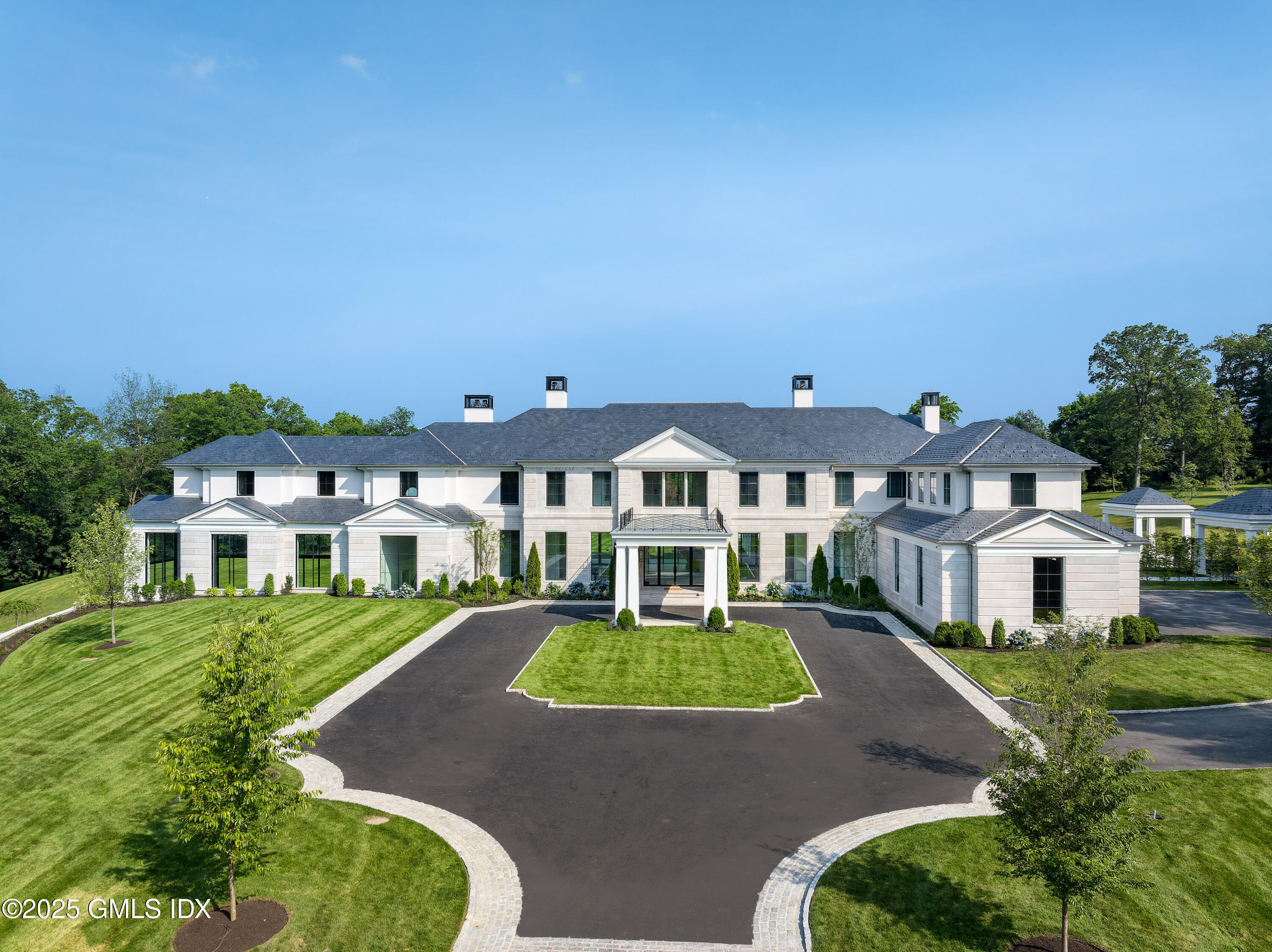Local Realty Service Provided By: Coldwell Banker Realty

214 Clapboard Ridge Road, Greenwich, CT 06831
$43,500,000
8
Beds
16
Baths
26,837
Sq Ft
Single Family
Sold
Listed by
Michele Tesei
Houlihan Lawrence
MLS#
123035
Source:
CT GAR
Sorry, we are unable to map this address
About This Home
Home Facts
Single Family
16 Baths
8 Bedrooms
Built in 2025
Price Summary
55,000,000
$2,049 per Sq. Ft.
MLS #:
123035
Sold:
August 25, 2025
Rooms & Interior
Bedrooms
Total Bedrooms:
8
Bathrooms
Total Bathrooms:
16
Full Bathrooms:
12
Interior
Living Area:
26,837 Sq. Ft.
Structure
Structure
Building Area:
26,837 Sq. Ft.
Year Built:
2025
Lot
Lot Size (Sq. Ft):
348,044
Finances & Disclosures
Price:
$55,000,000
Price per Sq. Ft:
$2,049 per Sq. Ft.
Source:CT GAR
Copyright 2025 Greenwich Association of Realtors. All rights reserved. Greenwich Association of Realtors provides content displayed here (“provided content”) on an “as is” basis and makes no representations or warranties regarding the provided content, including, but not limited to those of non-infringement, timeliness, accuracy, or completeness. Individuals and companies using information presented are responsible for verification and validation of information they utilize and present to their customers and clients. Greenwich Association of Realtors will not be liable for any damage or loss resulting from use of the provided content or the products available through Portals, IDX, VOW, and/or Syndication. Recipients of this information shall not resell, redistribute, reproduce, modify, or otherwise copy any portion thereof without the expressed written consent of Greenwich Association of Realtors. The listing broker’s offer of compensation is made only to participants of the MLS where the listing is filed.