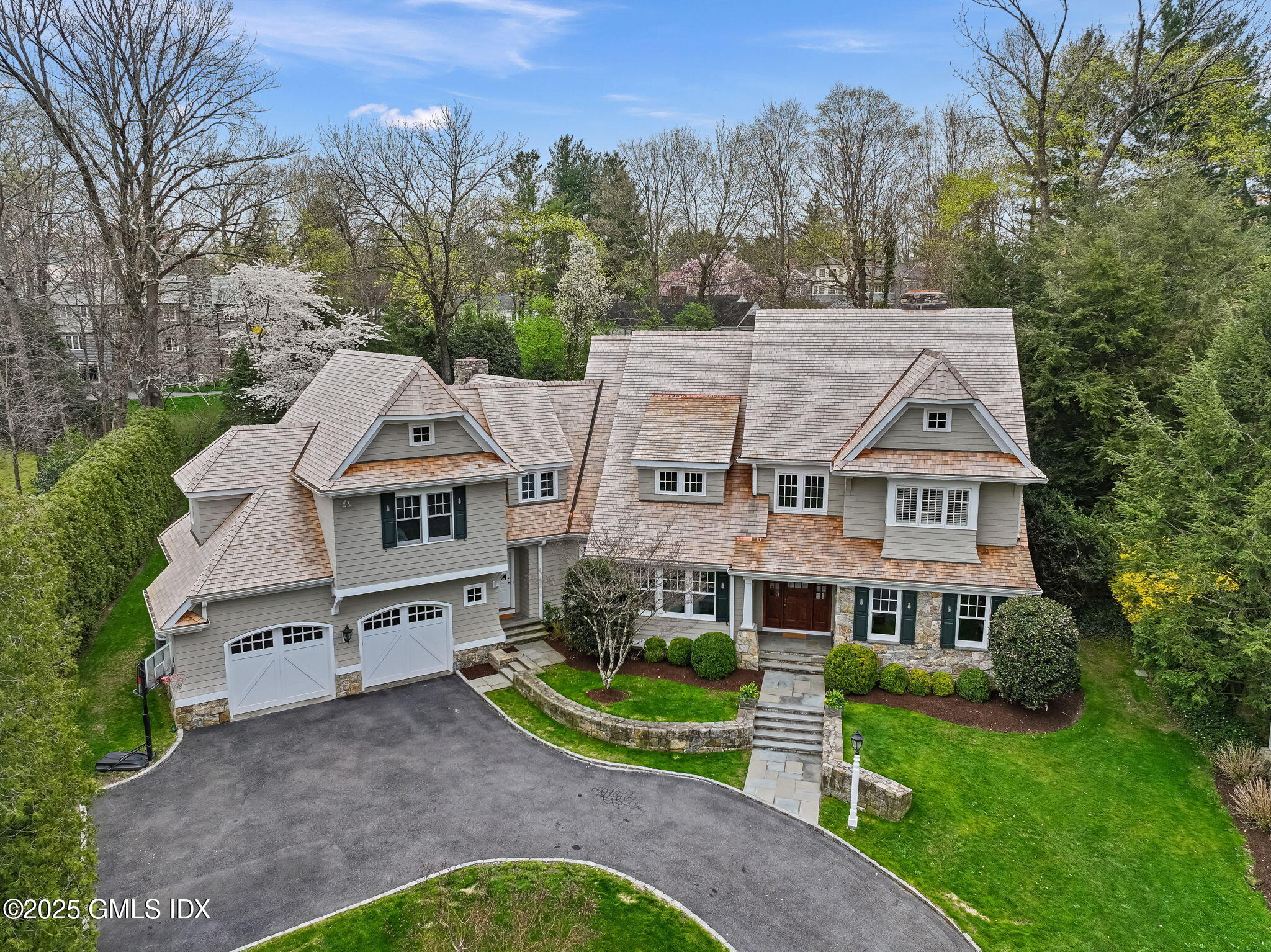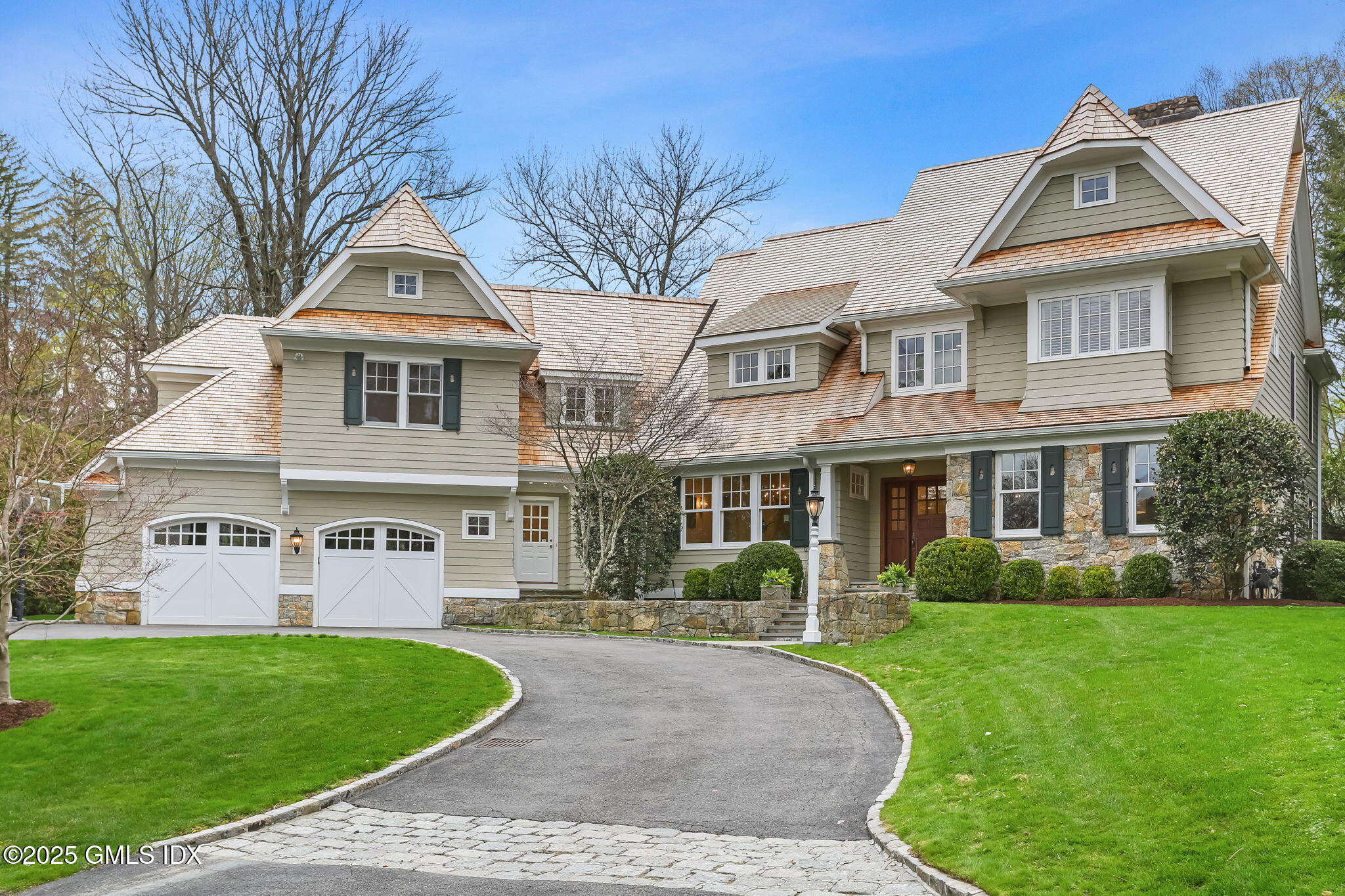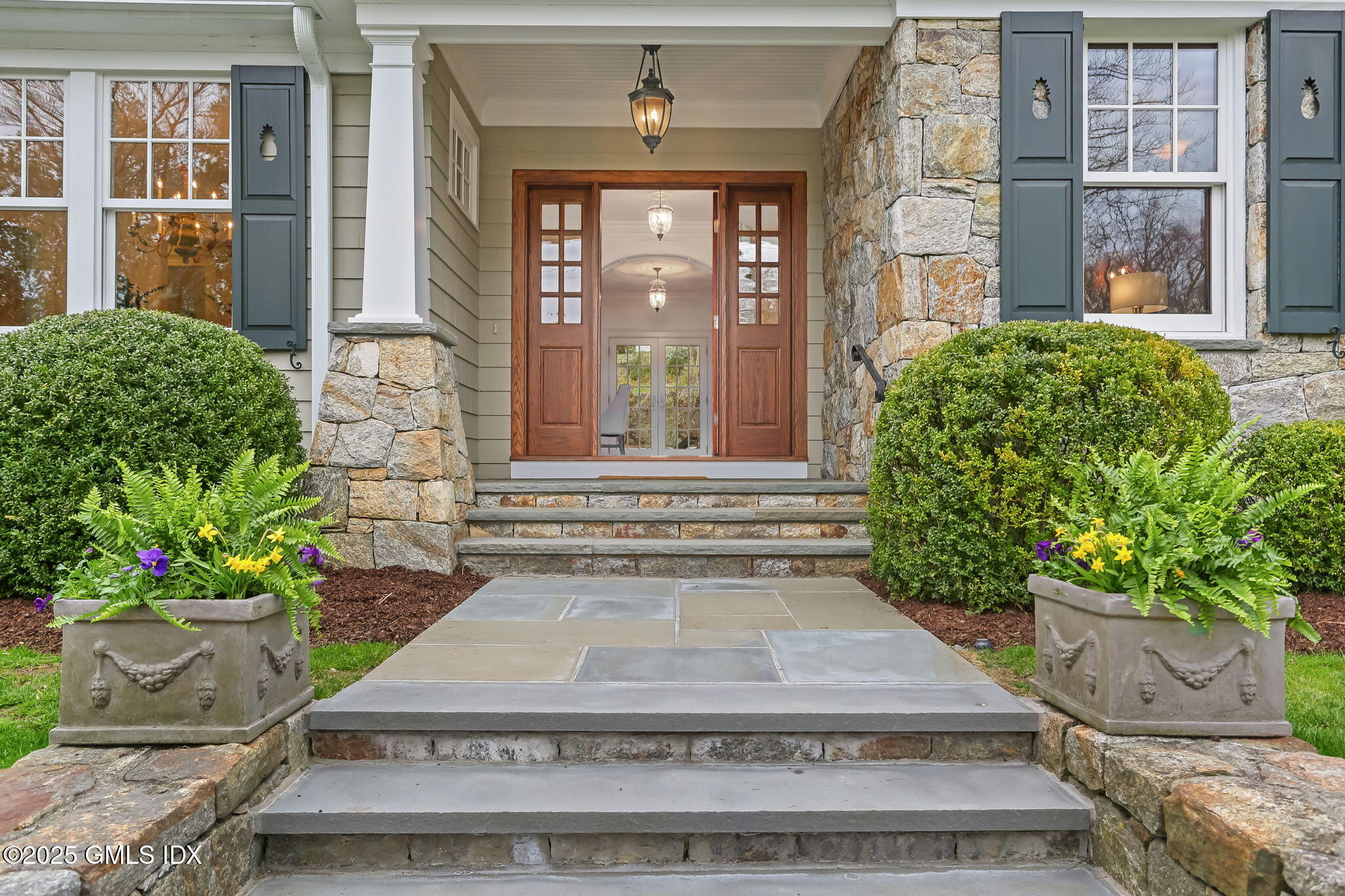


10 Francine Drive, Greenwich, CT 06830
$5,100,000
6
Beds
6
Baths
5,133
Sq Ft
Single Family
Pending
Listed by
Mary Jones
Sotheby'S International Realty
Last updated:
May 1, 2025, 07:06 AM
MLS#
122544
Source:
CT GAR
About This Home
Home Facts
Single Family
6 Baths
6 Bedrooms
Built in 2002
Price Summary
5,100,000
$993 per Sq. Ft.
MLS #:
122544
Last Updated:
May 1, 2025, 07:06 AM
Added:
10 day(s) ago
Rooms & Interior
Bedrooms
Total Bedrooms:
6
Bathrooms
Total Bathrooms:
6
Full Bathrooms:
4
Interior
Living Area:
5,133 Sq. Ft.
Structure
Structure
Architectural Style:
Shingle Style
Building Area:
5,133 Sq. Ft.
Year Built:
2002
Lot
Lot Size (Sq. Ft):
25,700
Finances & Disclosures
Price:
$5,100,000
Price per Sq. Ft:
$993 per Sq. Ft.
Contact an Agent
Yes, I would like more information from Coldwell Banker. Please use and/or share my information with a Coldwell Banker agent to contact me about my real estate needs.
By clicking Contact I agree a Coldwell Banker Agent may contact me by phone or text message including by automated means and prerecorded messages about real estate services, and that I can access real estate services without providing my phone number. I acknowledge that I have read and agree to the Terms of Use and Privacy Notice.
Contact an Agent
Yes, I would like more information from Coldwell Banker. Please use and/or share my information with a Coldwell Banker agent to contact me about my real estate needs.
By clicking Contact I agree a Coldwell Banker Agent may contact me by phone or text message including by automated means and prerecorded messages about real estate services, and that I can access real estate services without providing my phone number. I acknowledge that I have read and agree to the Terms of Use and Privacy Notice.