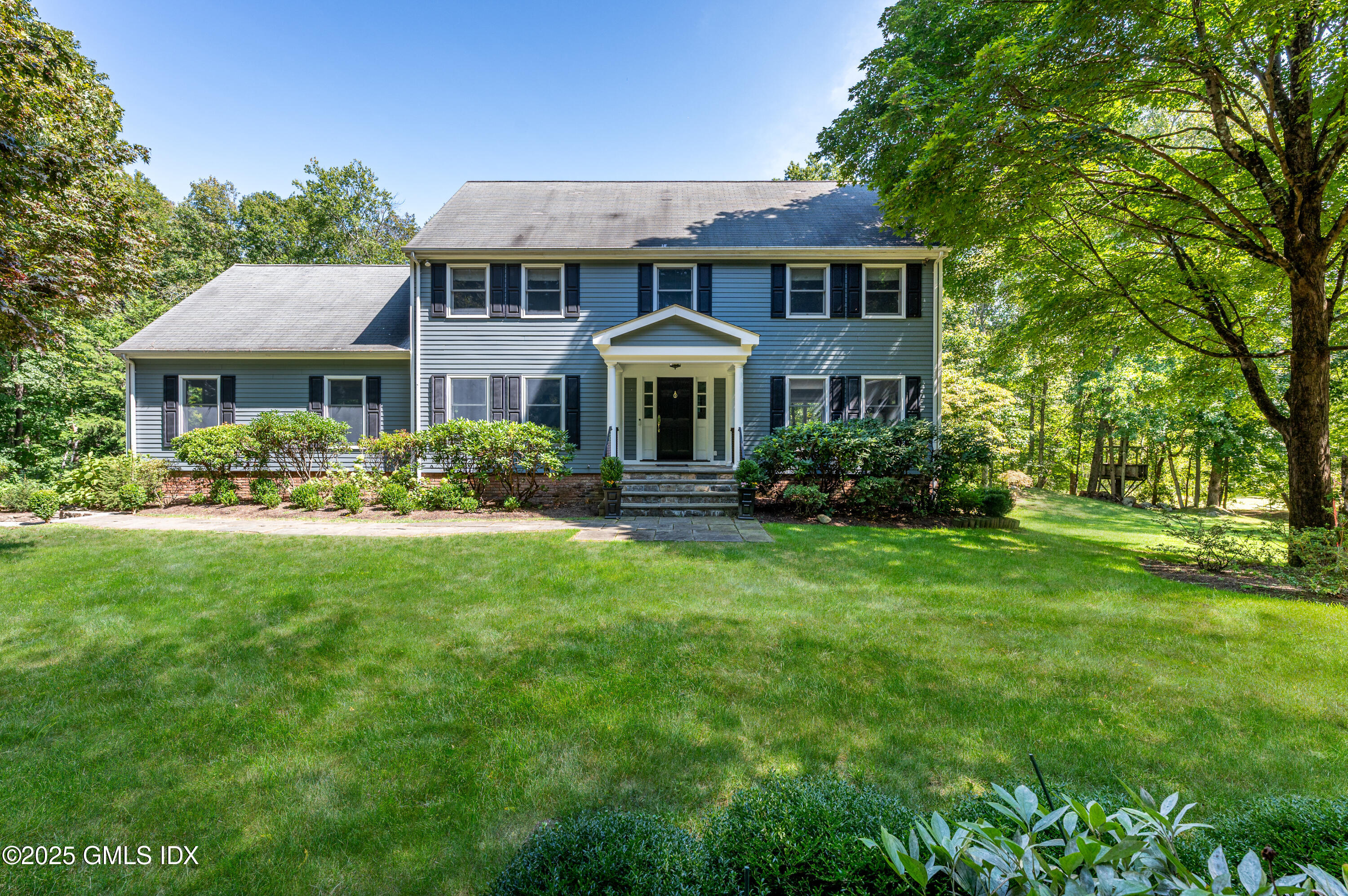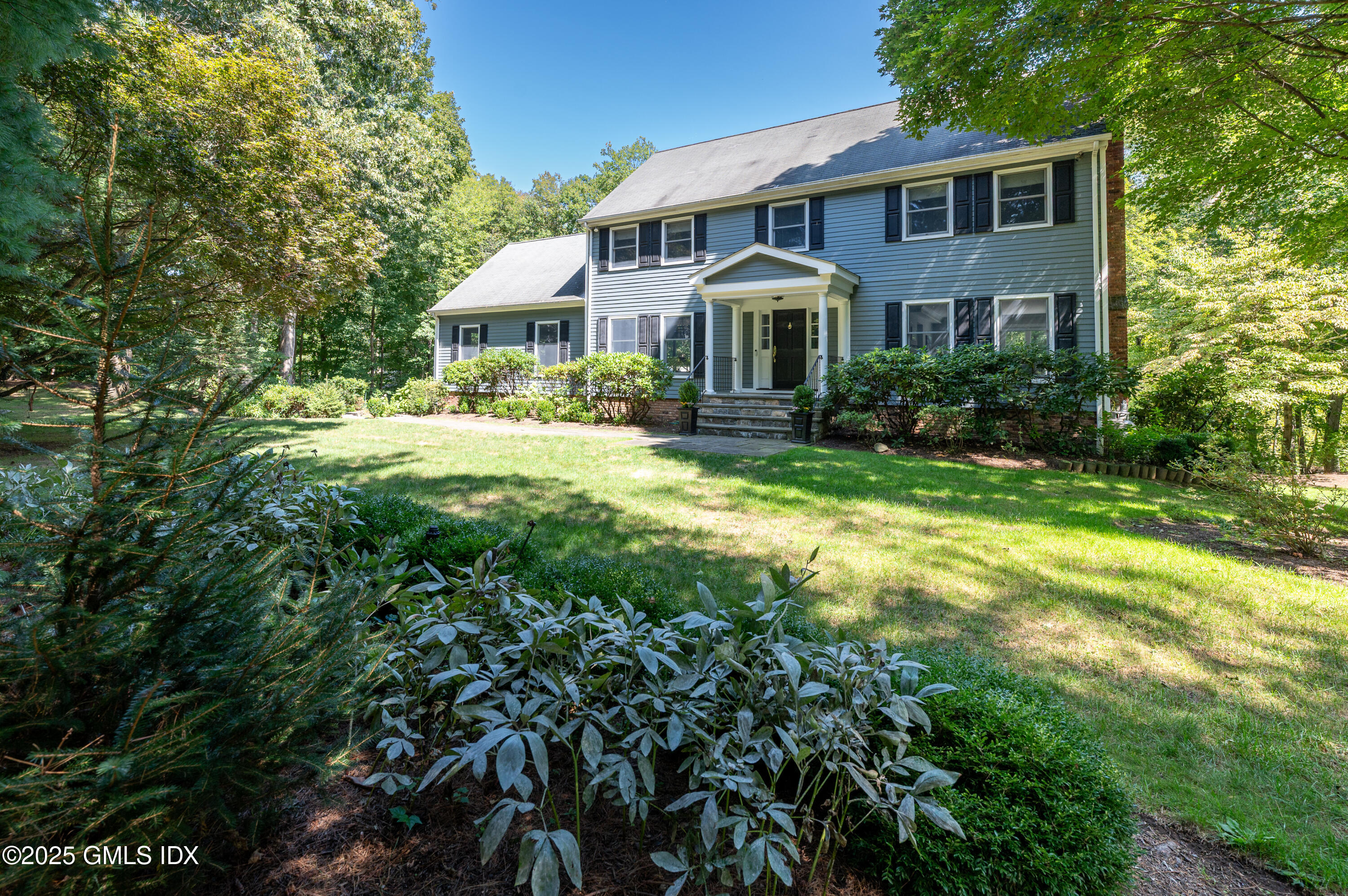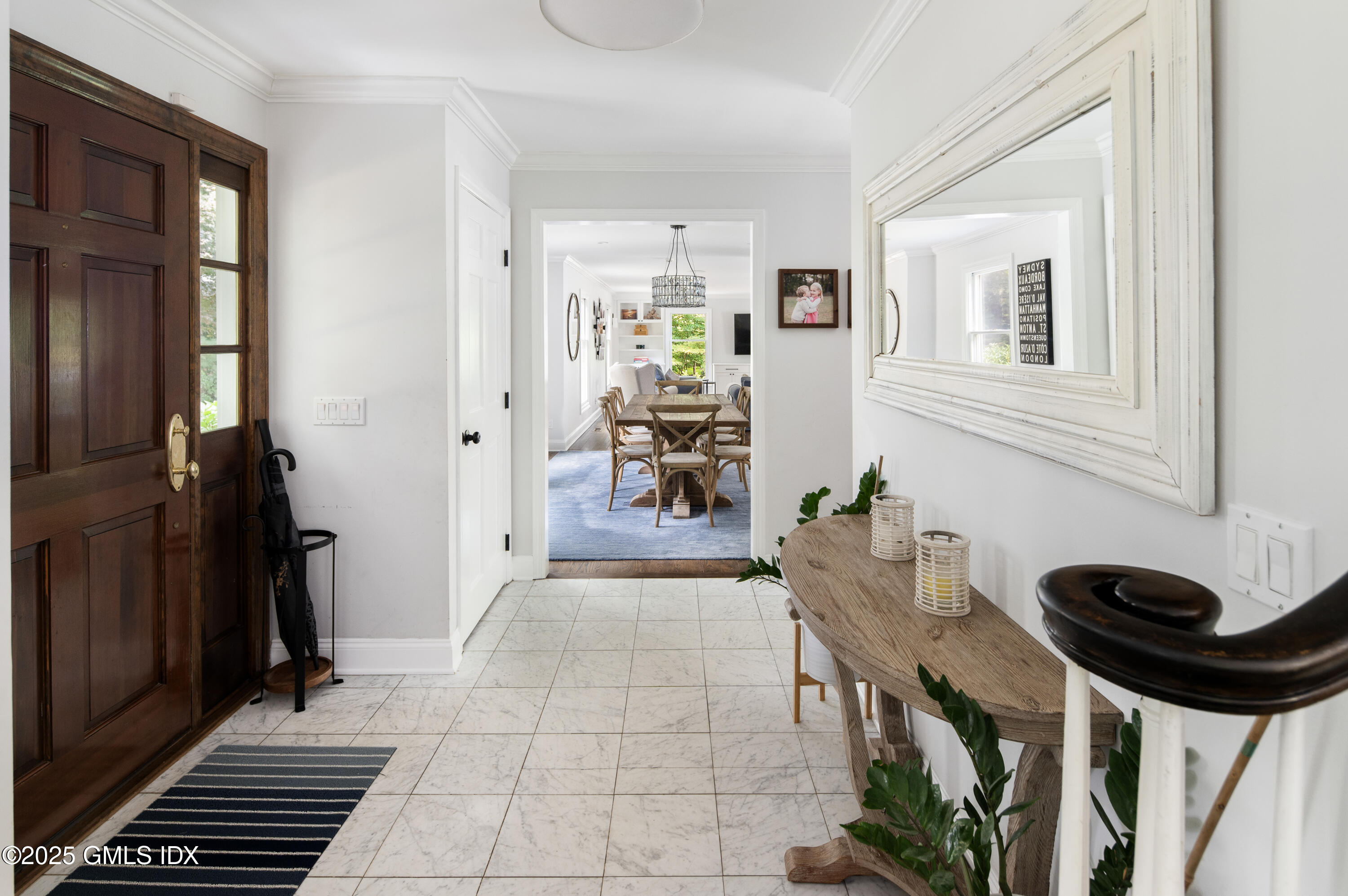


10 Carissa Lane, Greenwich, CT 06830
$2,650,000
4
Beds
5
Baths
3,948
Sq Ft
Single Family
Active
Listed by
Jen Turano
Compass Connecticut, LLC.
Last updated:
October 1, 2025, 11:55 PM
MLS#
123698
Source:
CT GAR
About This Home
Home Facts
Single Family
5 Baths
4 Bedrooms
Built in 1984
Price Summary
2,650,000
$671 per Sq. Ft.
MLS #:
123698
Last Updated:
October 1, 2025, 11:55 PM
Added:
a day ago
Rooms & Interior
Bedrooms
Total Bedrooms:
4
Bathrooms
Total Bathrooms:
5
Full Bathrooms:
4
Interior
Living Area:
3,948 Sq. Ft.
Structure
Structure
Architectural Style:
Colonial
Building Area:
3,948 Sq. Ft.
Year Built:
1984
Lot
Lot Size (Sq. Ft):
45,738
Finances & Disclosures
Price:
$2,650,000
Price per Sq. Ft:
$671 per Sq. Ft.
Contact an Agent
Yes, I would like more information from Coldwell Banker. Please use and/or share my information with a Coldwell Banker agent to contact me about my real estate needs.
By clicking Contact I agree a Coldwell Banker Agent may contact me by phone or text message including by automated means and prerecorded messages about real estate services, and that I can access real estate services without providing my phone number. I acknowledge that I have read and agree to the Terms of Use and Privacy Notice.
Contact an Agent
Yes, I would like more information from Coldwell Banker. Please use and/or share my information with a Coldwell Banker agent to contact me about my real estate needs.
By clicking Contact I agree a Coldwell Banker Agent may contact me by phone or text message including by automated means and prerecorded messages about real estate services, and that I can access real estate services without providing my phone number. I acknowledge that I have read and agree to the Terms of Use and Privacy Notice.