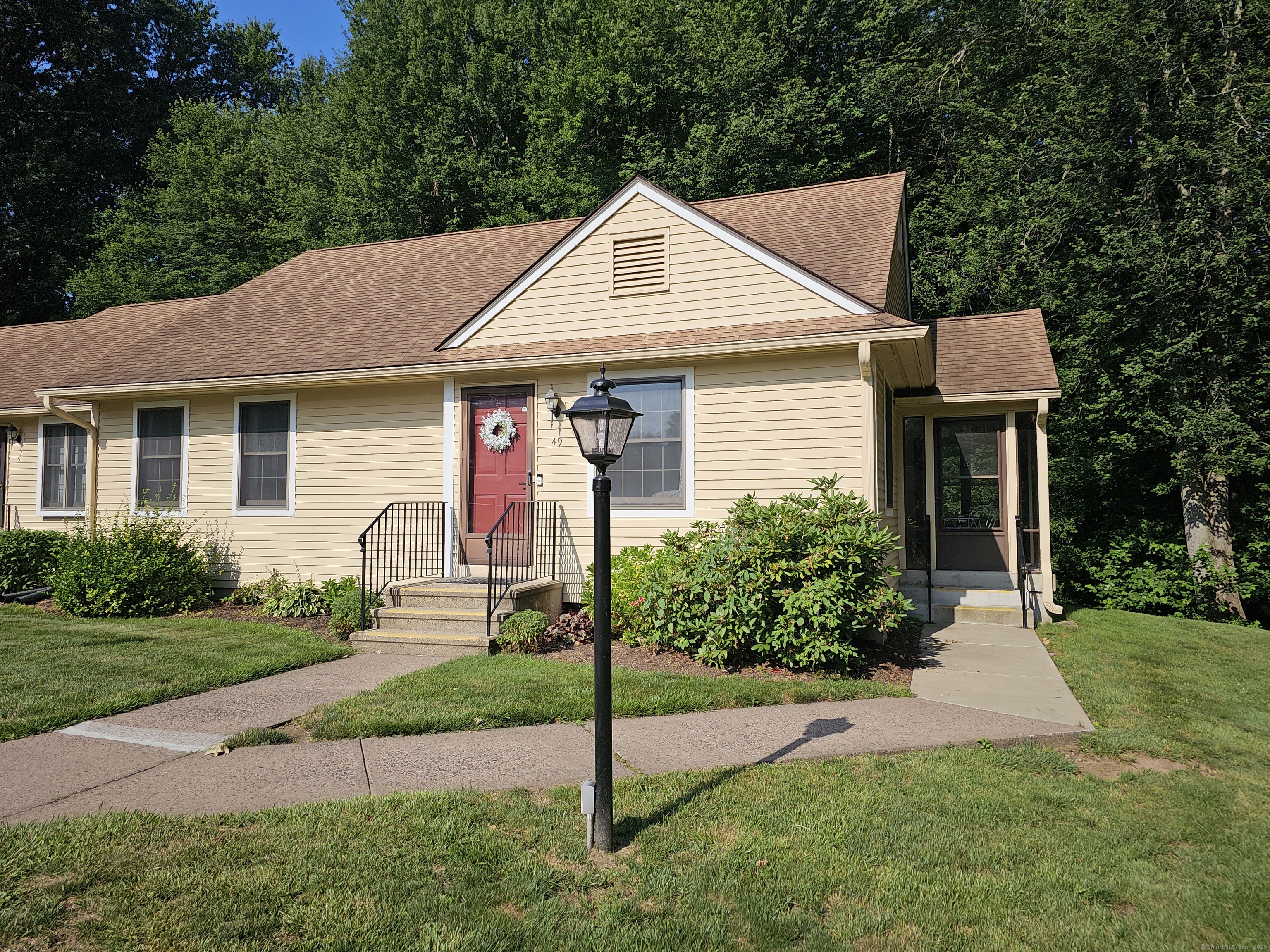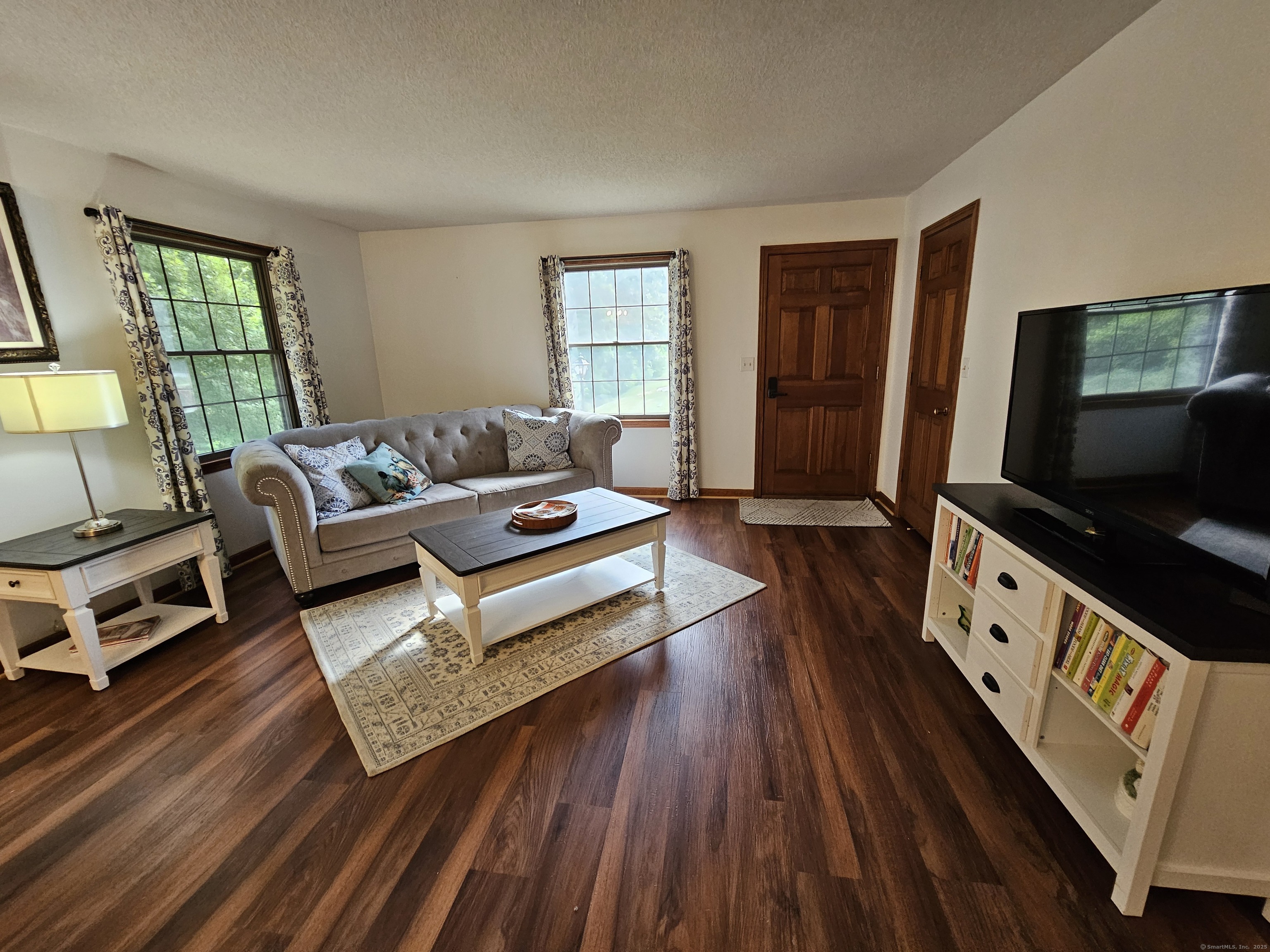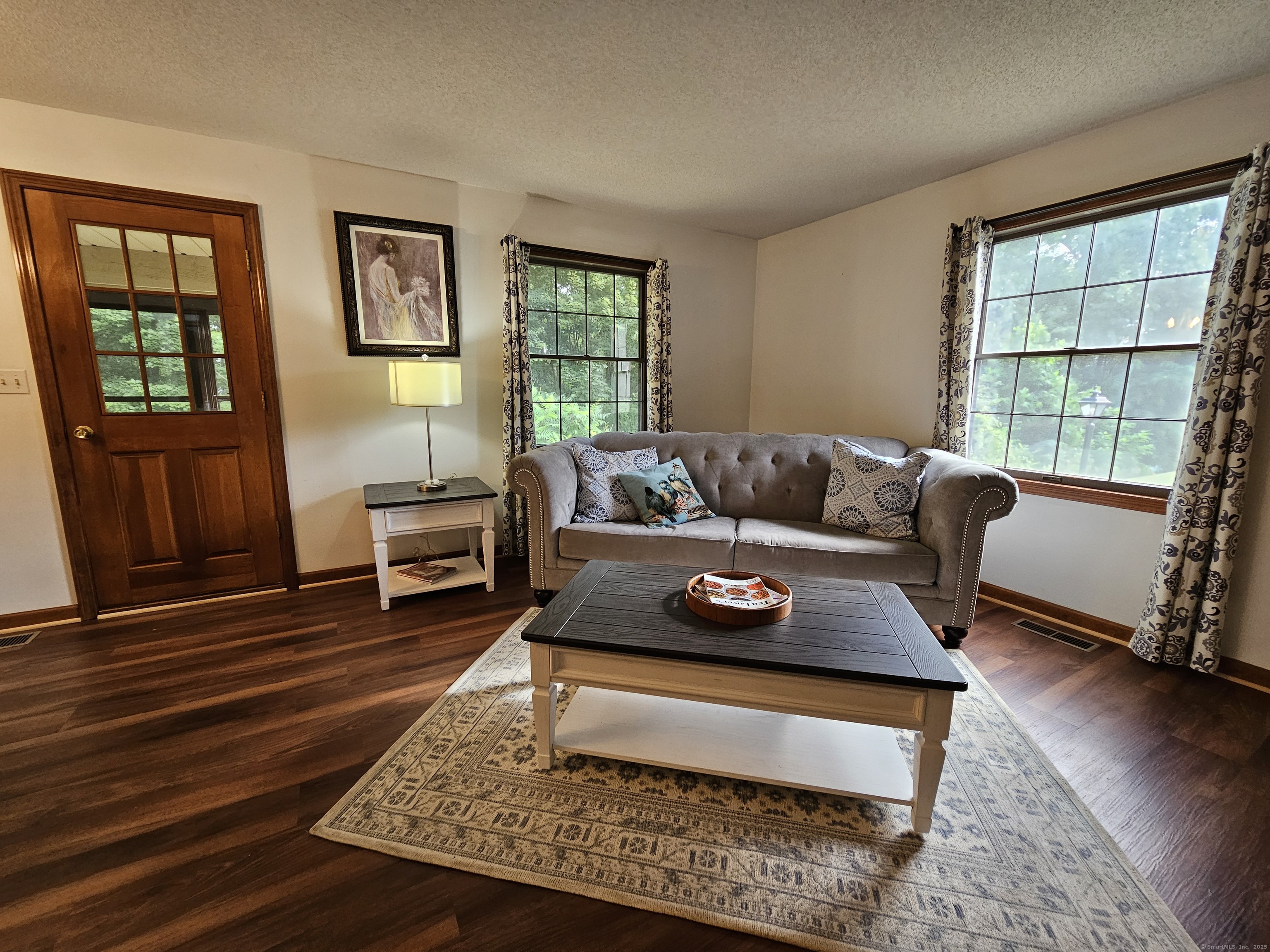


49 Rockhaven Drive #49, Glastonbury, CT 06033
$295,000
1
Bed
1
Bath
940
Sq Ft
Condo
Pending
Listed by
John Hoye
Berkshire Hathaway Ne Prop.
Last updated:
July 29, 2025, 01:35 AM
MLS#
24110562
Source:
CT
About This Home
Home Facts
Condo
1 Bath
1 Bedroom
Built in 1986
Price Summary
295,000
$313 per Sq. Ft.
MLS #:
24110562
Last Updated:
July 29, 2025, 01:35 AM
Added:
6 day(s) ago
Rooms & Interior
Bedrooms
Total Bedrooms:
1
Bathrooms
Total Bathrooms:
1
Full Bathrooms:
1
Interior
Living Area:
940 Sq. Ft.
Structure
Structure
Architectural Style:
Ranch
Building Area:
940 Sq. Ft.
Year Built:
1986
Finances & Disclosures
Price:
$295,000
Price per Sq. Ft:
$313 per Sq. Ft.
Contact an Agent
Yes, I would like more information from Coldwell Banker. Please use and/or share my information with a Coldwell Banker agent to contact me about my real estate needs.
By clicking Contact I agree a Coldwell Banker Agent may contact me by phone or text message including by automated means and prerecorded messages about real estate services, and that I can access real estate services without providing my phone number. I acknowledge that I have read and agree to the Terms of Use and Privacy Notice.
Contact an Agent
Yes, I would like more information from Coldwell Banker. Please use and/or share my information with a Coldwell Banker agent to contact me about my real estate needs.
By clicking Contact I agree a Coldwell Banker Agent may contact me by phone or text message including by automated means and prerecorded messages about real estate services, and that I can access real estate services without providing my phone number. I acknowledge that I have read and agree to the Terms of Use and Privacy Notice.