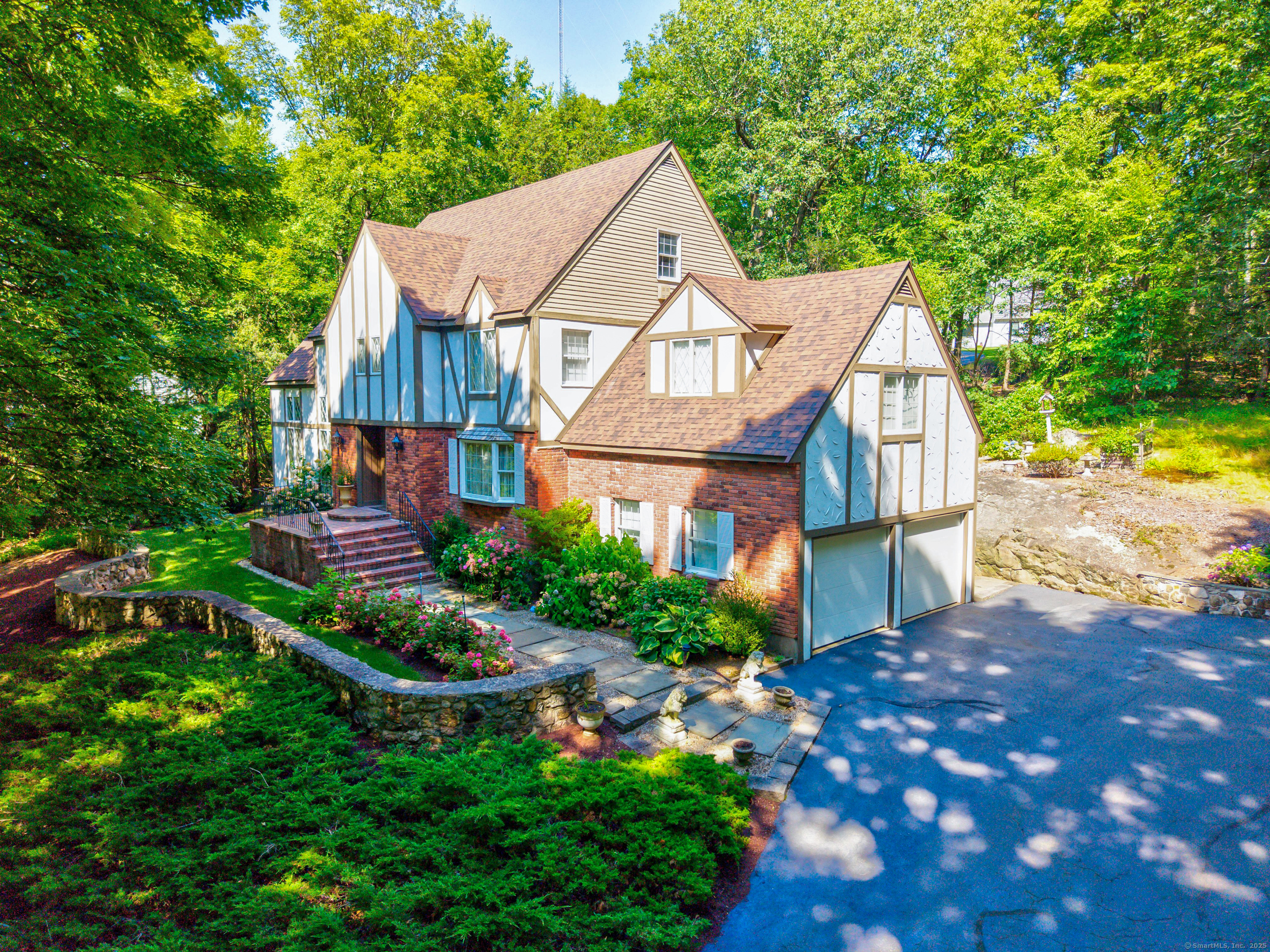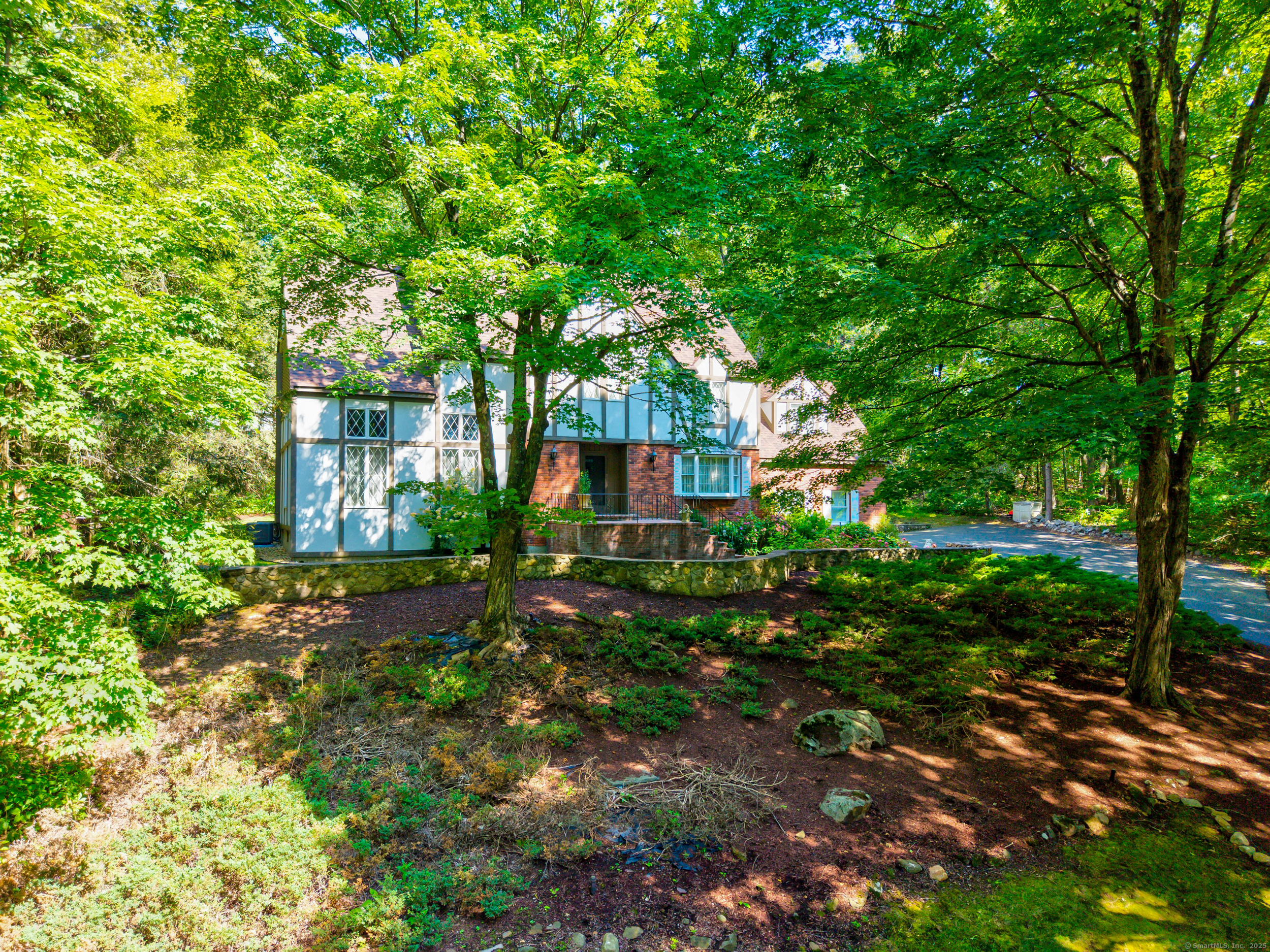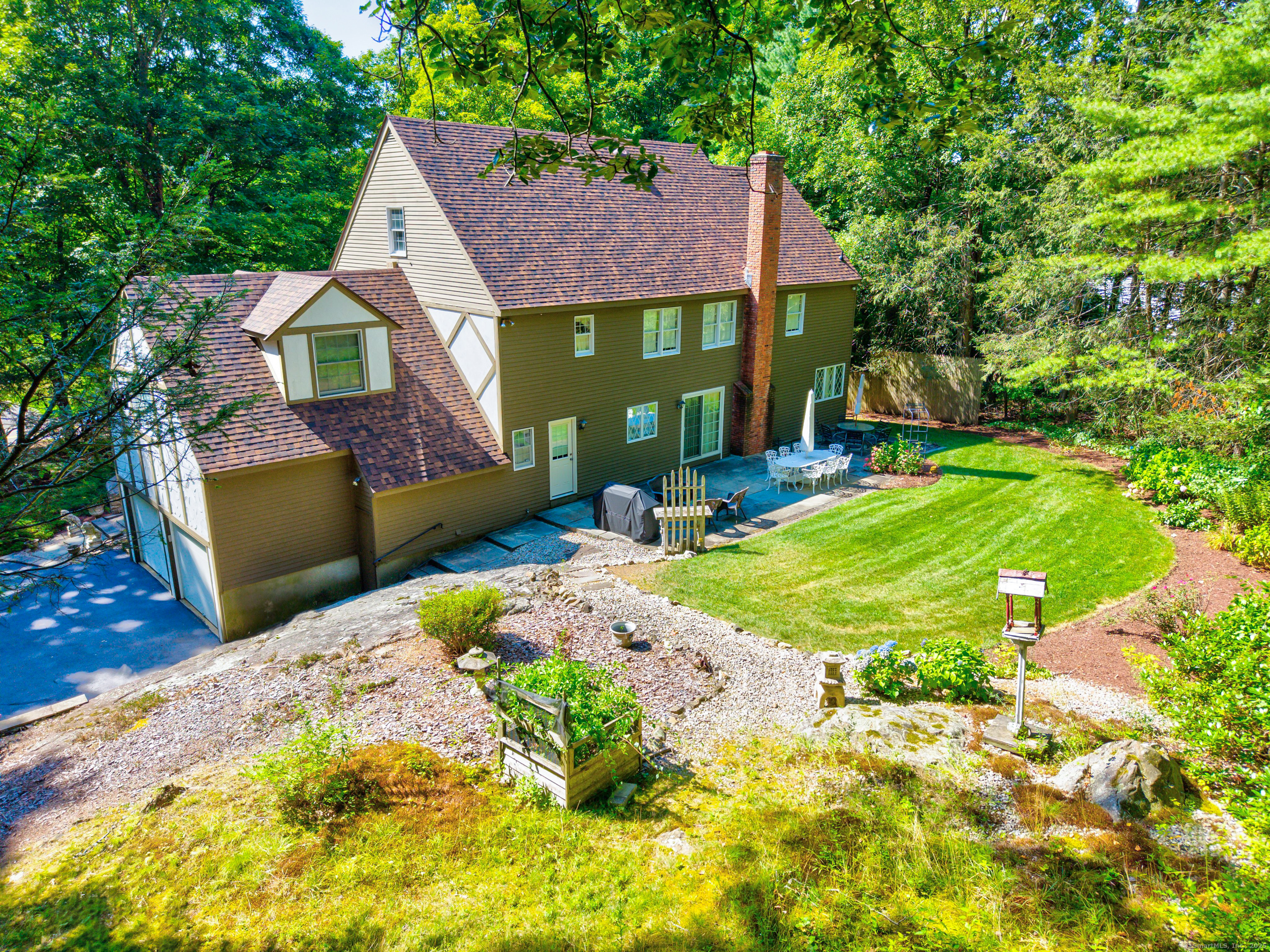


67 Forest Hills Drive, Farmington, CT 06032
$779,000
4
Beds
4
Baths
3,062
Sq Ft
Single Family
Active
Listed by
Lisa Fekete
William Raveis Real Estate
Last updated:
August 15, 2025, 04:38 AM
MLS#
24116330
Source:
CT
About This Home
Home Facts
Single Family
4 Baths
4 Bedrooms
Built in 1975
Price Summary
779,000
$254 per Sq. Ft.
MLS #:
24116330
Last Updated:
August 15, 2025, 04:38 AM
Added:
14 day(s) ago
Rooms & Interior
Bedrooms
Total Bedrooms:
4
Bathrooms
Total Bathrooms:
4
Full Bathrooms:
3
Interior
Living Area:
3,062 Sq. Ft.
Structure
Structure
Architectural Style:
Tudor
Building Area:
3,062 Sq. Ft.
Year Built:
1975
Lot
Lot Size (Sq. Ft):
80,150
Finances & Disclosures
Price:
$779,000
Price per Sq. Ft:
$254 per Sq. Ft.
Contact an Agent
Yes, I would like more information from Coldwell Banker. Please use and/or share my information with a Coldwell Banker agent to contact me about my real estate needs.
By clicking Contact I agree a Coldwell Banker Agent may contact me by phone or text message including by automated means and prerecorded messages about real estate services, and that I can access real estate services without providing my phone number. I acknowledge that I have read and agree to the Terms of Use and Privacy Notice.
Contact an Agent
Yes, I would like more information from Coldwell Banker. Please use and/or share my information with a Coldwell Banker agent to contact me about my real estate needs.
By clicking Contact I agree a Coldwell Banker Agent may contact me by phone or text message including by automated means and prerecorded messages about real estate services, and that I can access real estate services without providing my phone number. I acknowledge that I have read and agree to the Terms of Use and Privacy Notice.