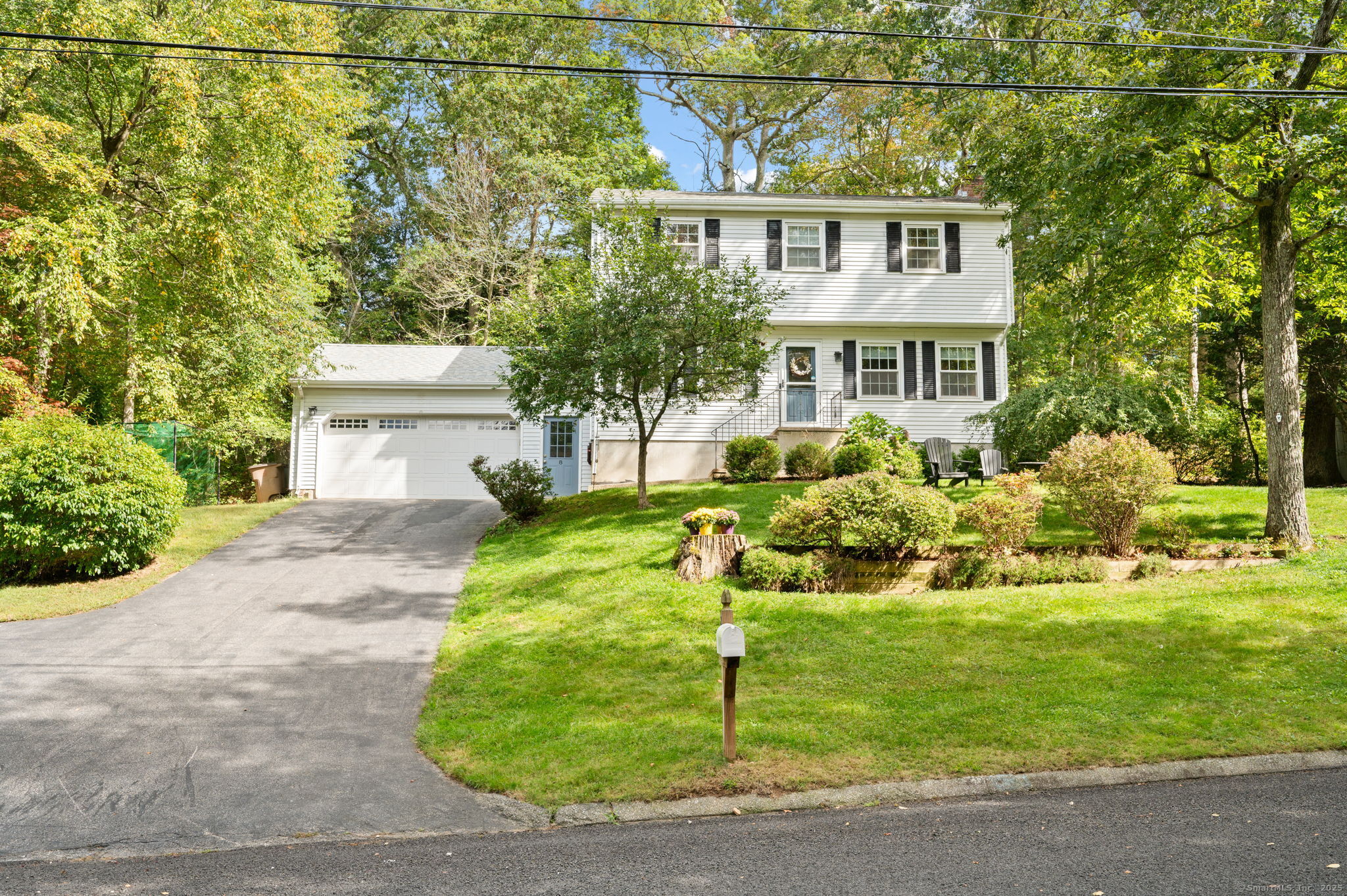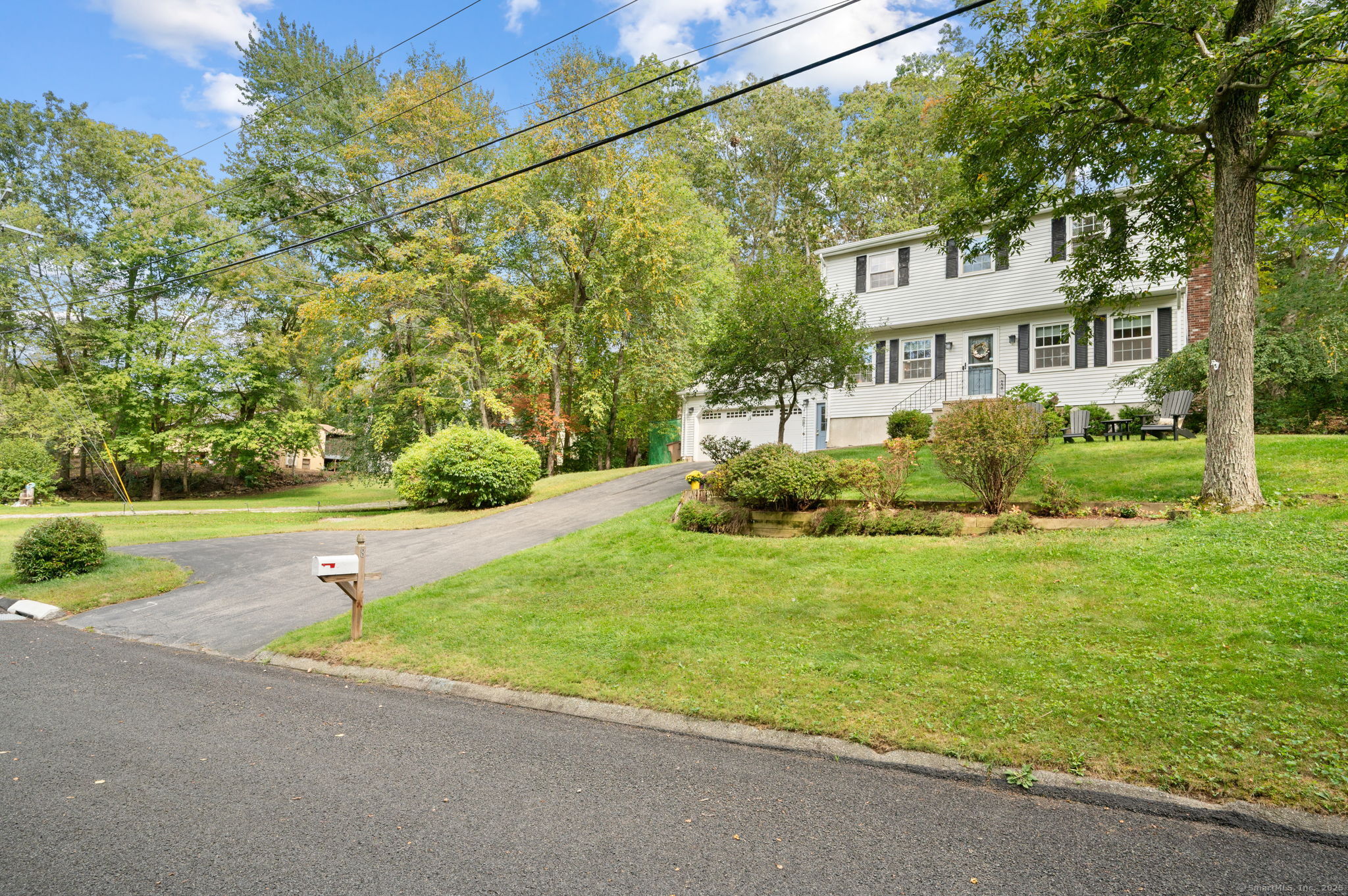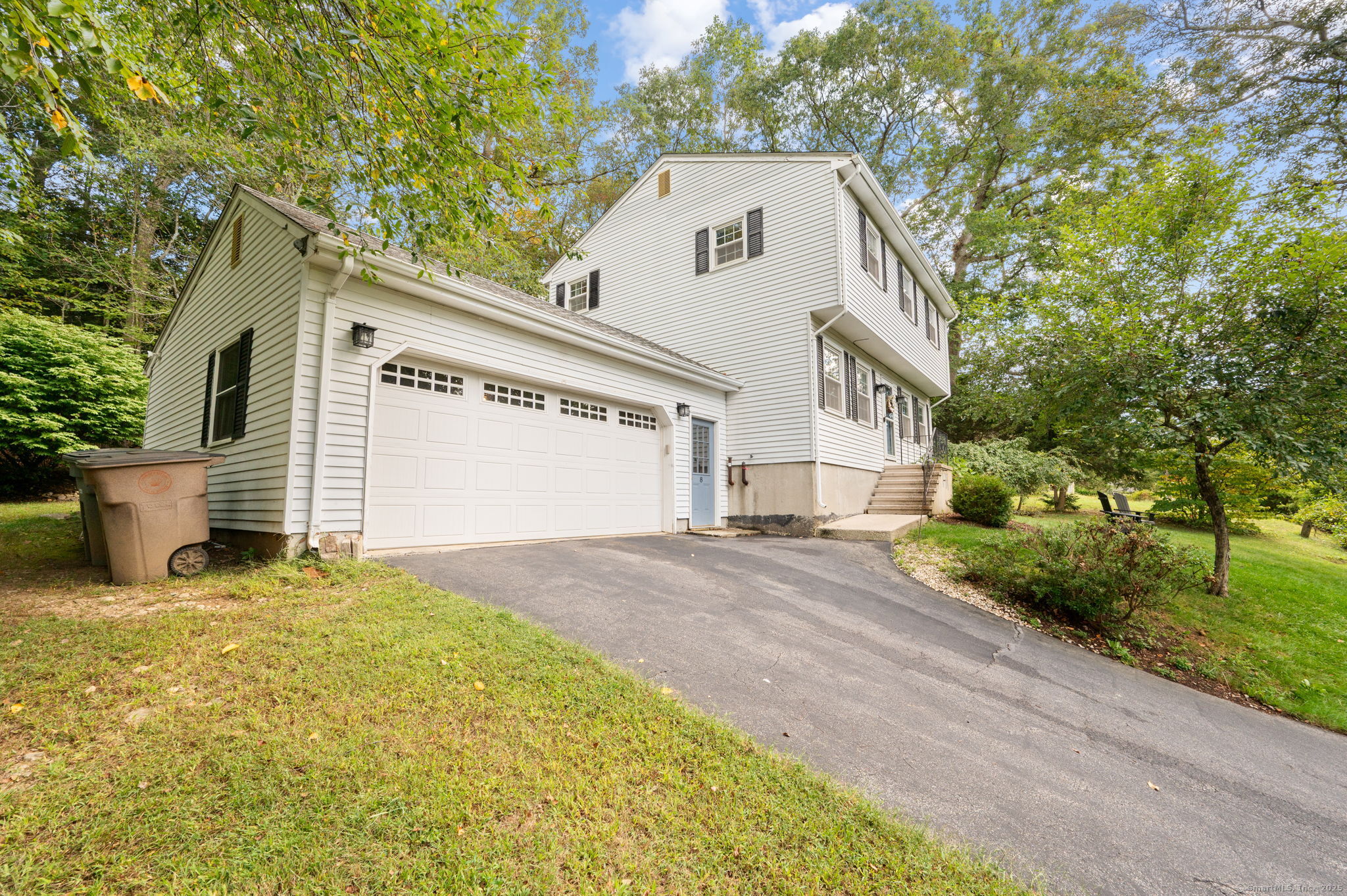


8 Alscot Drive, East Lyme, CT 06333
$515,000
3
Beds
3
Baths
2,000
Sq Ft
Single Family
Pending
Listed by
Amanda Greene
RE/MAX One
Last updated:
November 2, 2025, 07:31 AM
MLS#
24129172
Source:
CT
About This Home
Home Facts
Single Family
3 Baths
3 Bedrooms
Built in 1973
Price Summary
515,000
$257 per Sq. Ft.
MLS #:
24129172
Last Updated:
November 2, 2025, 07:31 AM
Added:
a month ago
Rooms & Interior
Bedrooms
Total Bedrooms:
3
Bathrooms
Total Bathrooms:
3
Full Bathrooms:
2
Interior
Living Area:
2,000 Sq. Ft.
Structure
Structure
Architectural Style:
Colonial
Building Area:
2,000 Sq. Ft.
Year Built:
1973
Lot
Lot Size (Sq. Ft):
20,037
Finances & Disclosures
Price:
$515,000
Price per Sq. Ft:
$257 per Sq. Ft.
Contact an Agent
Yes, I would like more information from Coldwell Banker. Please use and/or share my information with a Coldwell Banker agent to contact me about my real estate needs.
By clicking Contact I agree a Coldwell Banker Agent may contact me by phone or text message including by automated means and prerecorded messages about real estate services, and that I can access real estate services without providing my phone number. I acknowledge that I have read and agree to the Terms of Use and Privacy Notice.
Contact an Agent
Yes, I would like more information from Coldwell Banker. Please use and/or share my information with a Coldwell Banker agent to contact me about my real estate needs.
By clicking Contact I agree a Coldwell Banker Agent may contact me by phone or text message including by automated means and prerecorded messages about real estate services, and that I can access real estate services without providing my phone number. I acknowledge that I have read and agree to the Terms of Use and Privacy Notice.