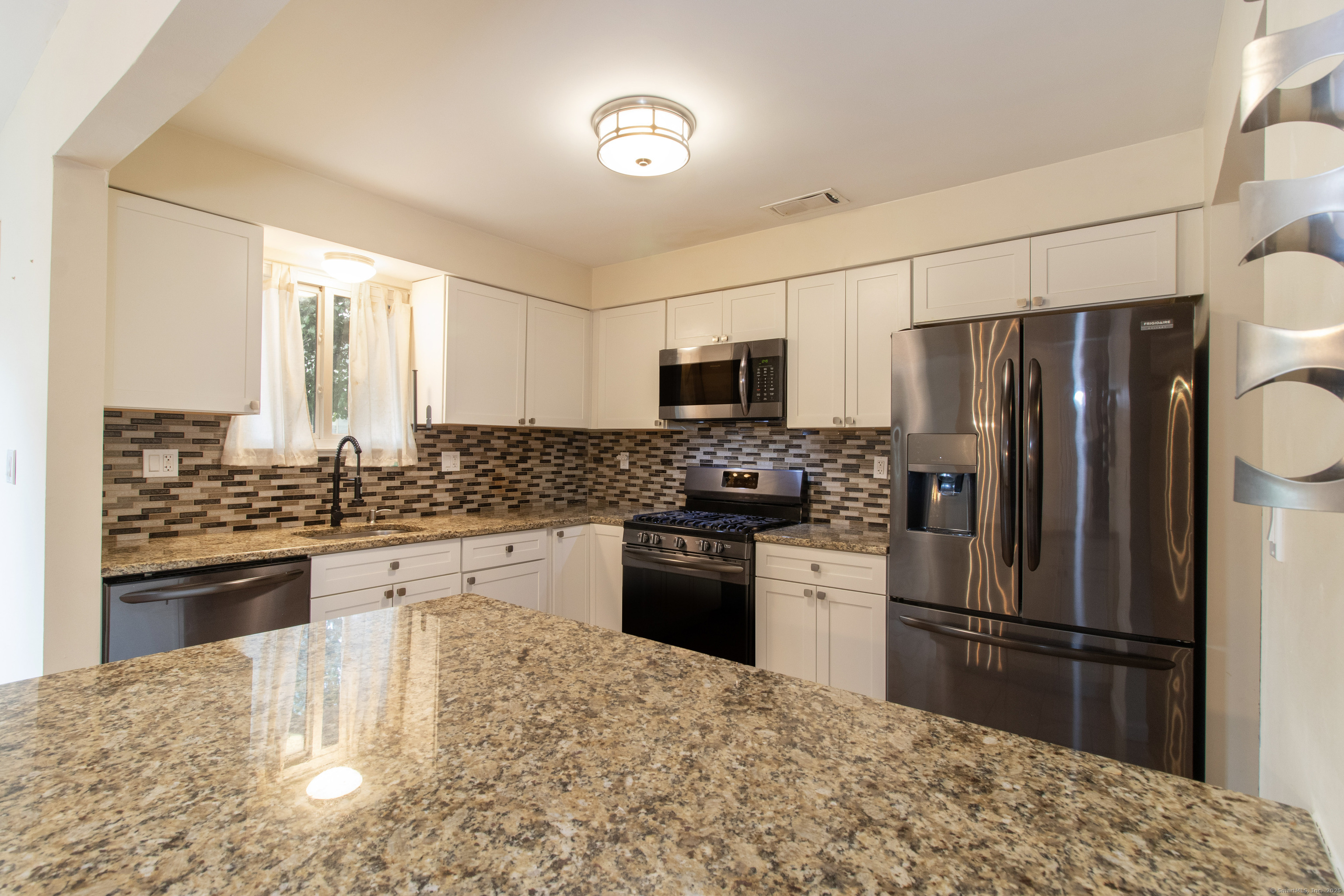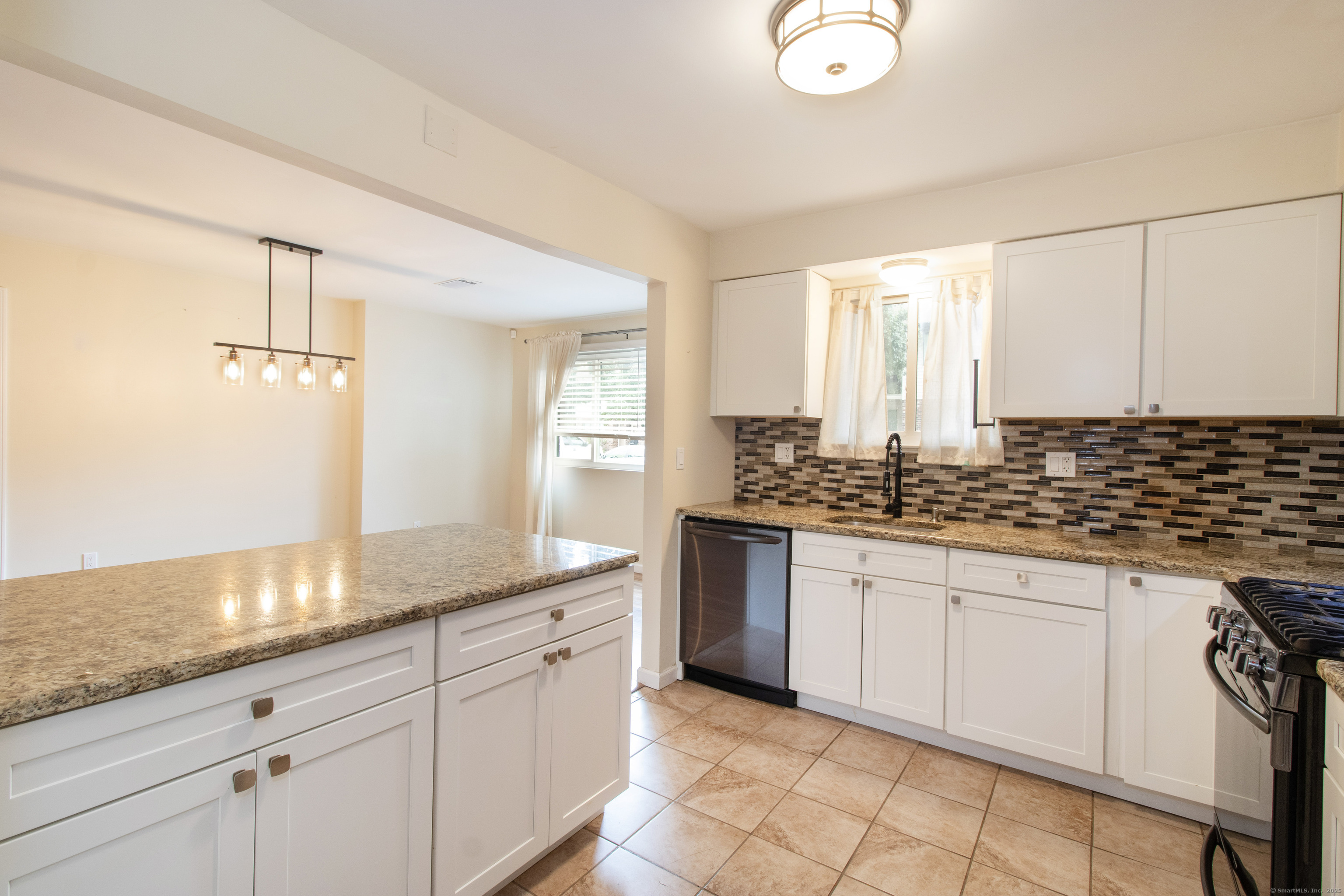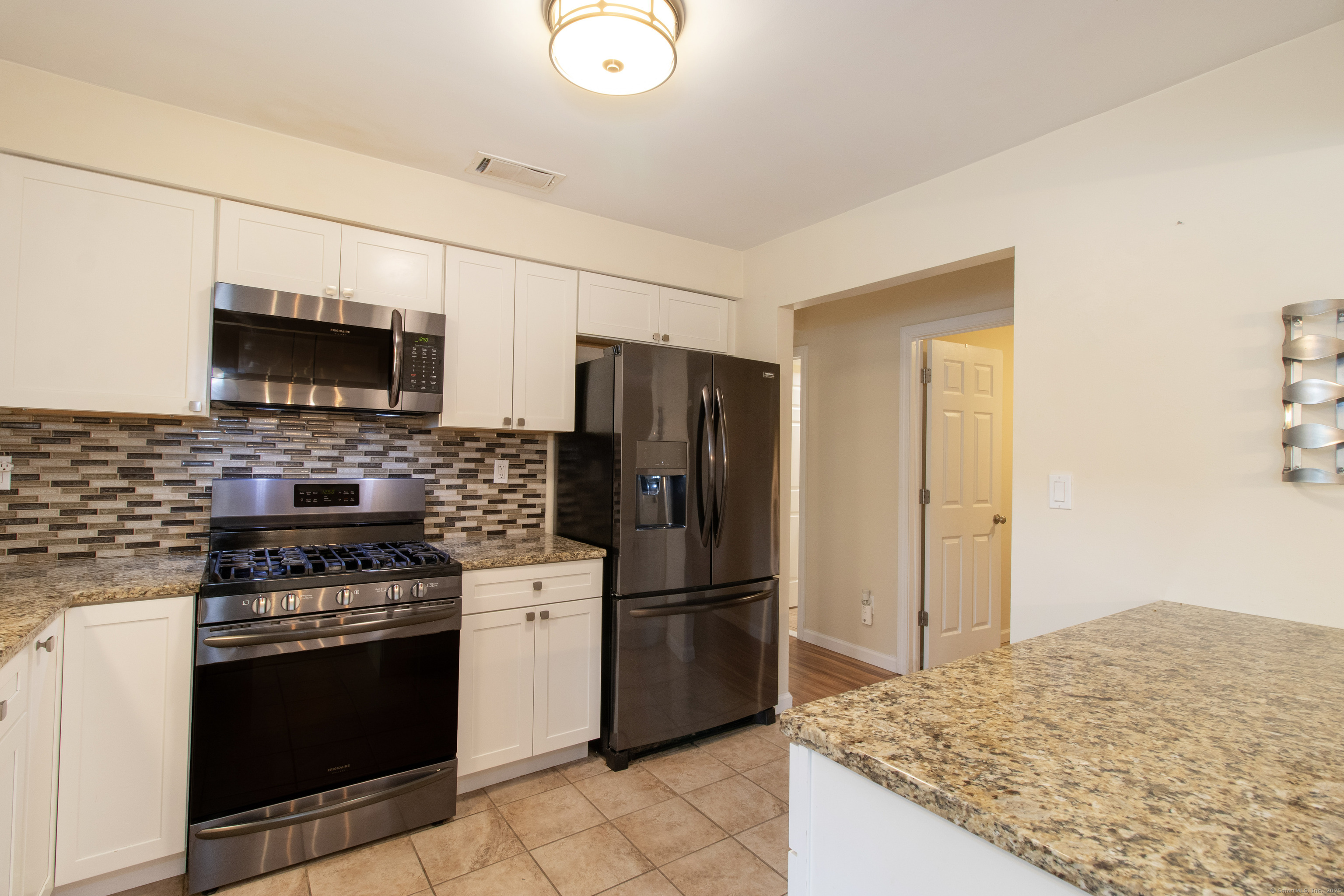


55 Thompson Street #APT 6E, East Haven, CT 06513
$229,900
2
Beds
1
Bath
1,072
Sq Ft
Condo
Active
Listed by
Leanne Petrillo
Houlihan Lawrence Wd
Last updated:
September 2, 2025, 04:40 AM
MLS#
24121126
Source:
CT
About This Home
Home Facts
Condo
1 Bath
2 Bedrooms
Built in 1980
Price Summary
229,900
$214 per Sq. Ft.
MLS #:
24121126
Last Updated:
September 2, 2025, 04:40 AM
Added:
11 day(s) ago
Rooms & Interior
Bedrooms
Total Bedrooms:
2
Bathrooms
Total Bathrooms:
1
Full Bathrooms:
1
Interior
Living Area:
1,072 Sq. Ft.
Structure
Structure
Architectural Style:
Ranch
Building Area:
1,072 Sq. Ft.
Year Built:
1980
Finances & Disclosures
Price:
$229,900
Price per Sq. Ft:
$214 per Sq. Ft.
Contact an Agent
Yes, I would like more information from Coldwell Banker. Please use and/or share my information with a Coldwell Banker agent to contact me about my real estate needs.
By clicking Contact I agree a Coldwell Banker Agent may contact me by phone or text message including by automated means and prerecorded messages about real estate services, and that I can access real estate services without providing my phone number. I acknowledge that I have read and agree to the Terms of Use and Privacy Notice.
Contact an Agent
Yes, I would like more information from Coldwell Banker. Please use and/or share my information with a Coldwell Banker agent to contact me about my real estate needs.
By clicking Contact I agree a Coldwell Banker Agent may contact me by phone or text message including by automated means and prerecorded messages about real estate services, and that I can access real estate services without providing my phone number. I acknowledge that I have read and agree to the Terms of Use and Privacy Notice.