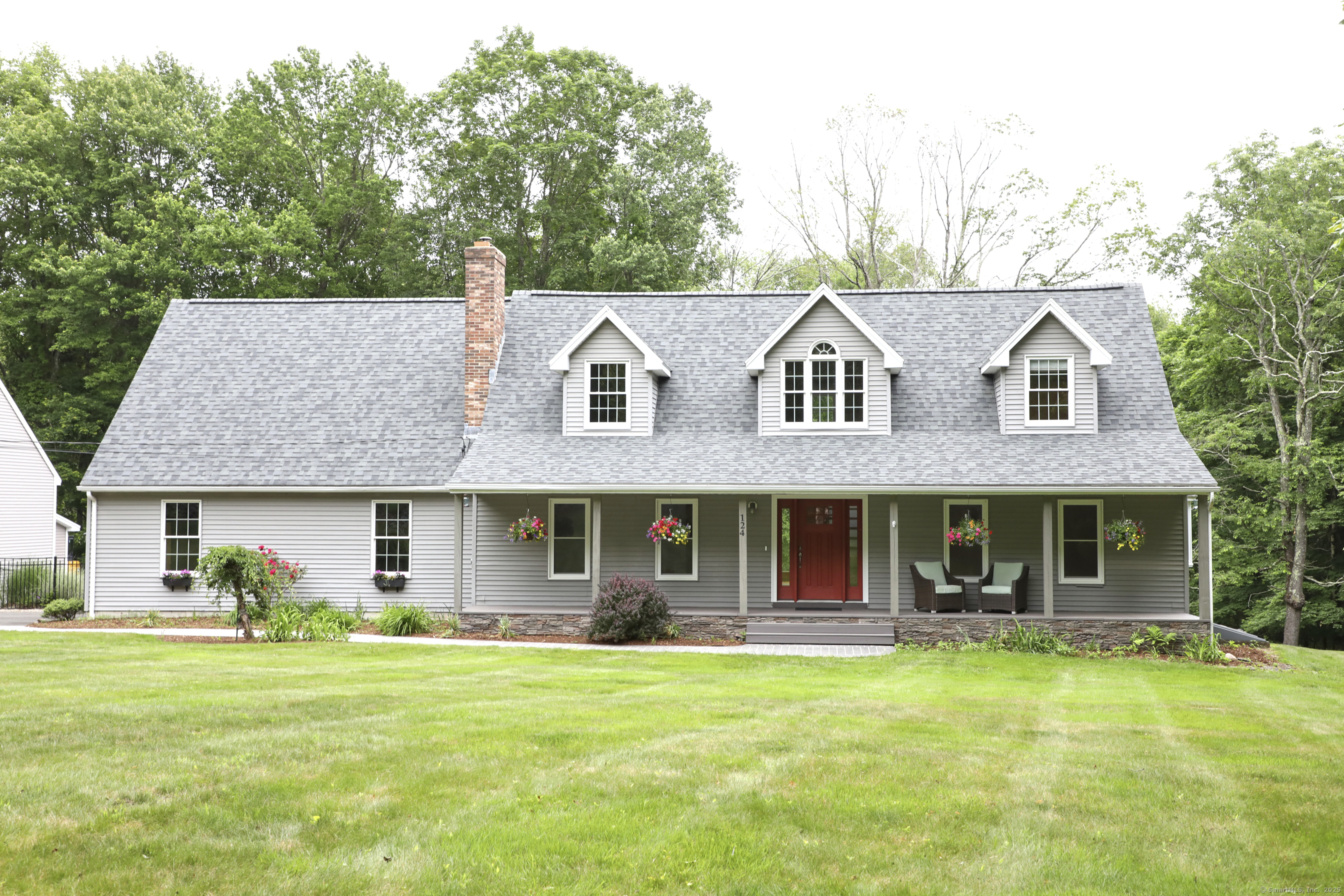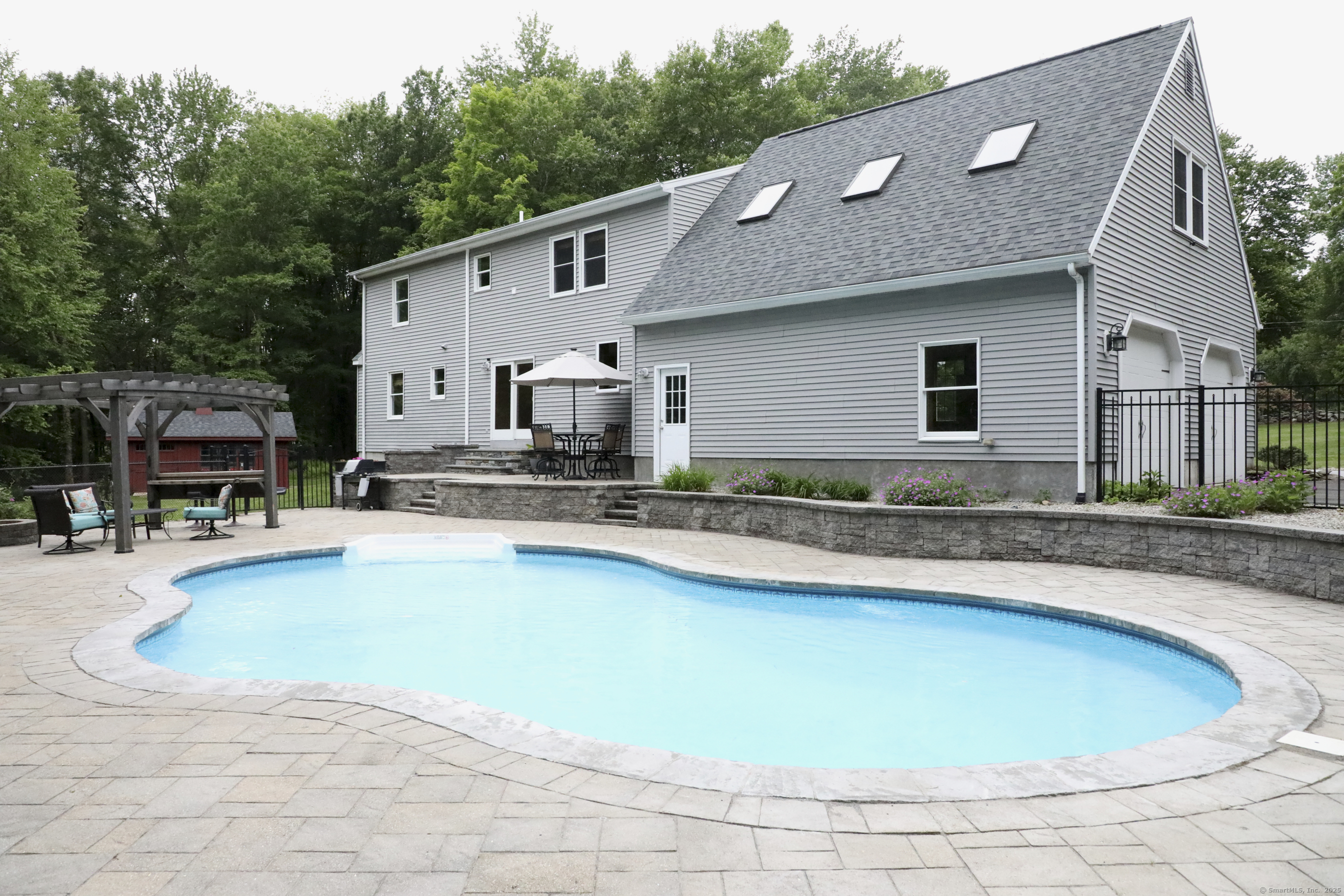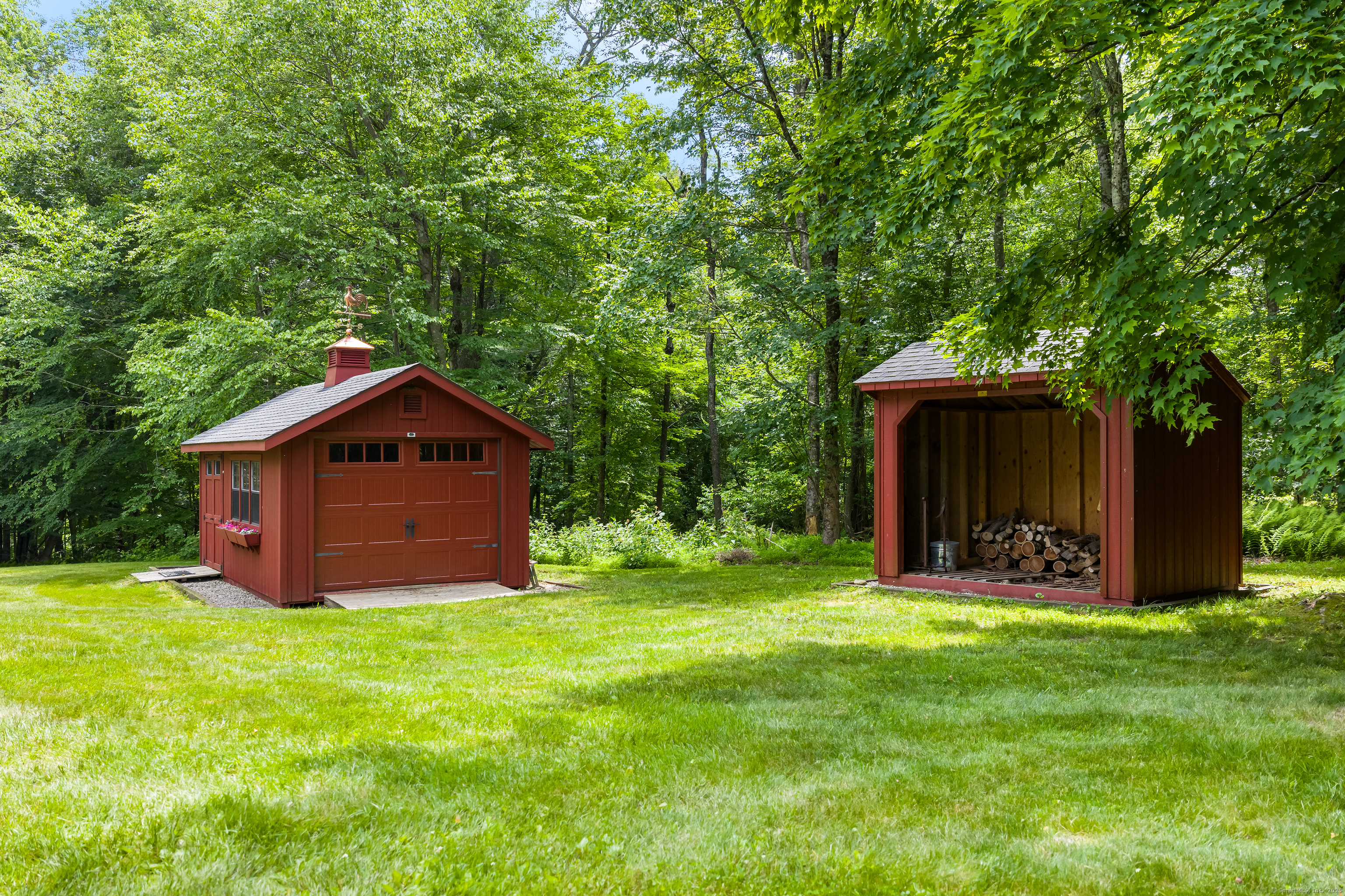


124 Tartia Road, East Hampton, CT 06424
$630,000
4
Beds
3
Baths
2,324
Sq Ft
Single Family
Pending
Listed by
Tina Rupp
William Pitt Sotheby'S Int'L
Last updated:
July 15, 2025, 07:10 AM
MLS#
24103198
Source:
CT
About This Home
Home Facts
Single Family
3 Baths
4 Bedrooms
Built in 1990
Price Summary
630,000
$271 per Sq. Ft.
MLS #:
24103198
Last Updated:
July 15, 2025, 07:10 AM
Added:
1 month(s) ago
Rooms & Interior
Bedrooms
Total Bedrooms:
4
Bathrooms
Total Bathrooms:
3
Full Bathrooms:
3
Interior
Living Area:
2,324 Sq. Ft.
Structure
Structure
Architectural Style:
Cape Cod
Building Area:
2,324 Sq. Ft.
Year Built:
1990
Lot
Lot Size (Sq. Ft):
87,120
Finances & Disclosures
Price:
$630,000
Price per Sq. Ft:
$271 per Sq. Ft.
Contact an Agent
Yes, I would like more information from Coldwell Banker. Please use and/or share my information with a Coldwell Banker agent to contact me about my real estate needs.
By clicking Contact I agree a Coldwell Banker Agent may contact me by phone or text message including by automated means and prerecorded messages about real estate services, and that I can access real estate services without providing my phone number. I acknowledge that I have read and agree to the Terms of Use and Privacy Notice.
Contact an Agent
Yes, I would like more information from Coldwell Banker. Please use and/or share my information with a Coldwell Banker agent to contact me about my real estate needs.
By clicking Contact I agree a Coldwell Banker Agent may contact me by phone or text message including by automated means and prerecorded messages about real estate services, and that I can access real estate services without providing my phone number. I acknowledge that I have read and agree to the Terms of Use and Privacy Notice.