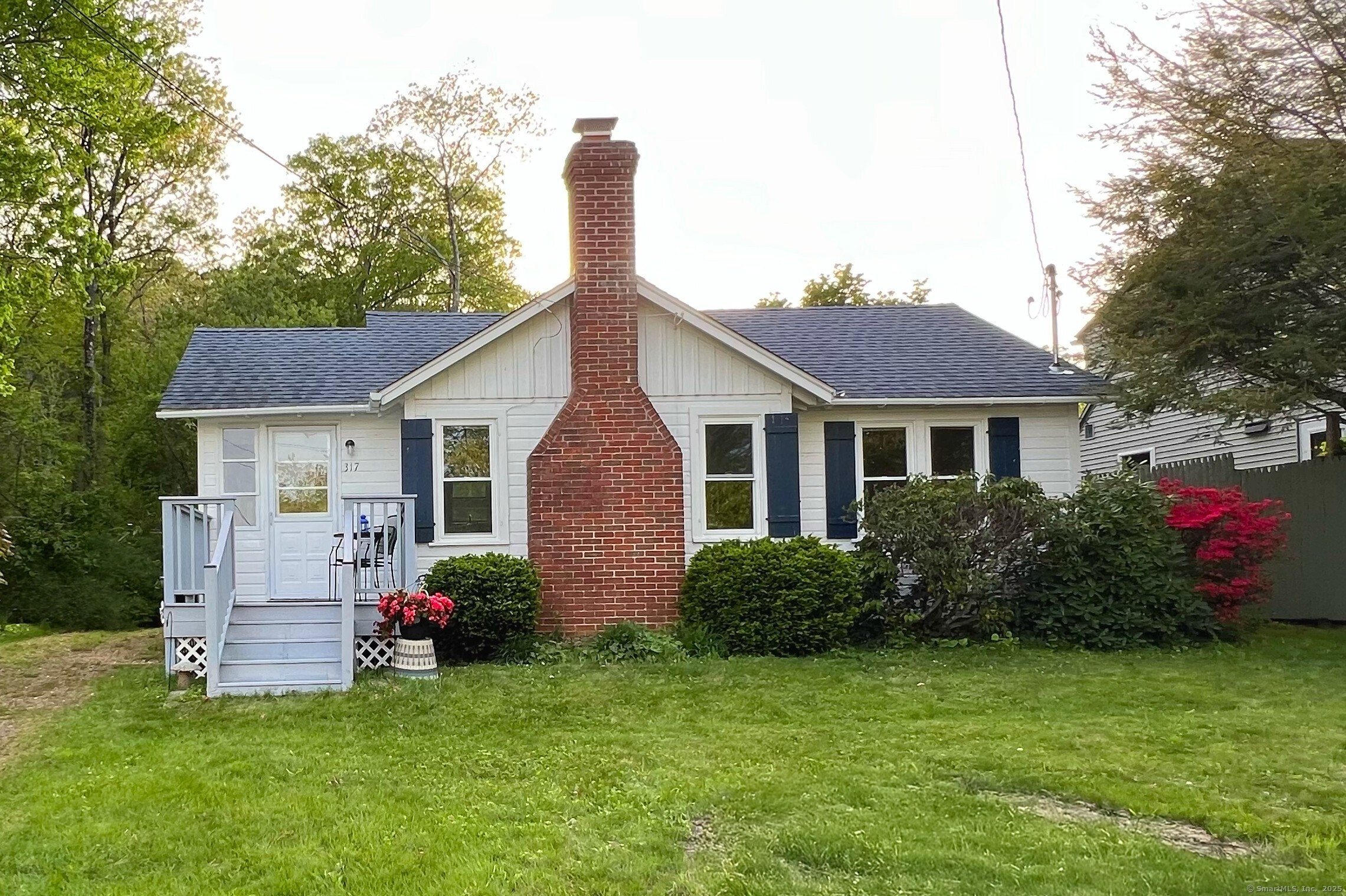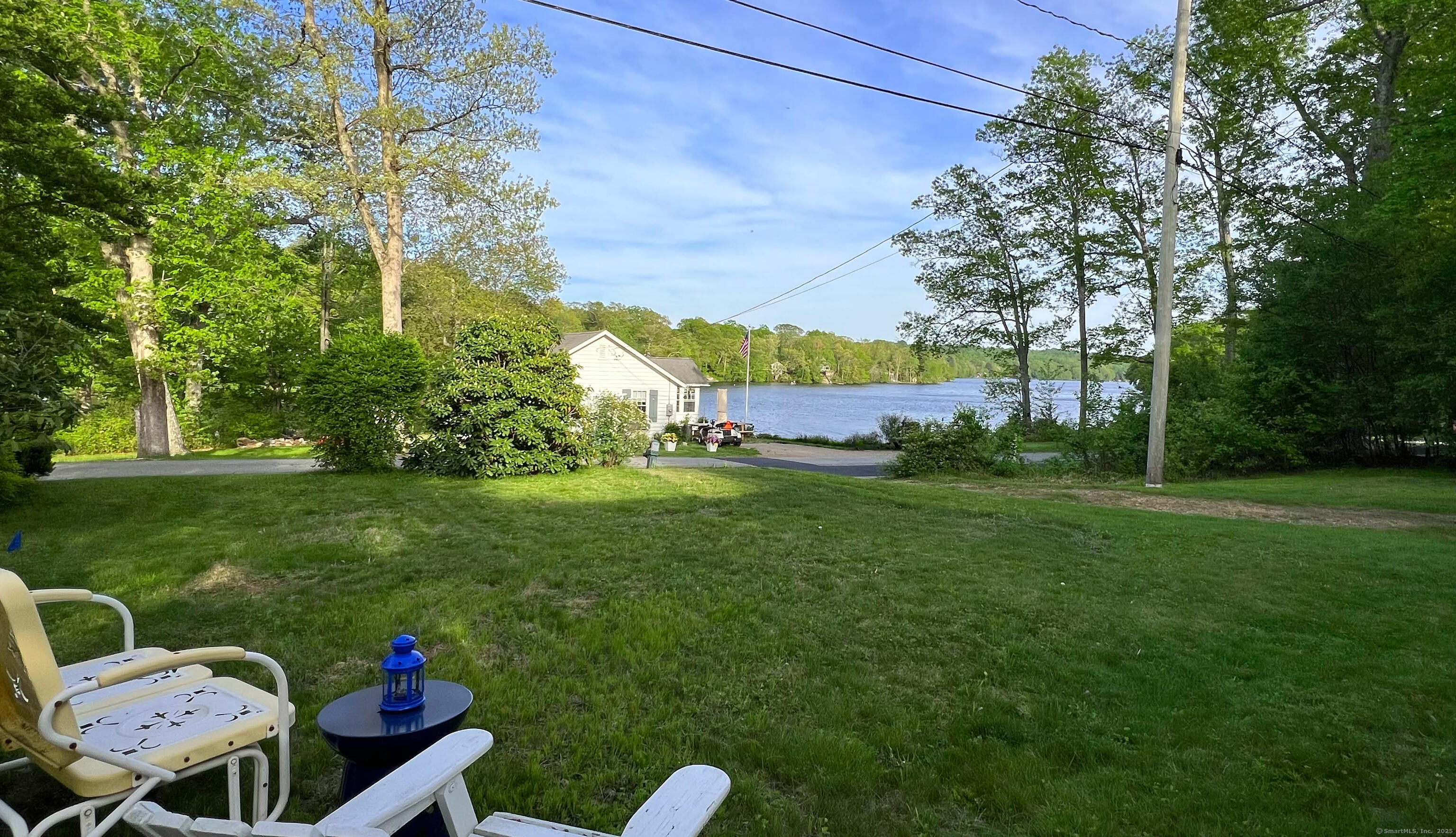


317 Lake Shore Drive, East Haddam, CT 06415
Active
Listed by
Marlene Alvarez
Adriana Morrell
Higgins Group Real Estate
Last updated:
July 1, 2025, 11:46 AM
MLS#
24095742
Source:
CT
About This Home
Home Facts
Single Family
1 Bath
2 Bedrooms
Built in 1950
Price Summary
319,000
$582 per Sq. Ft.
MLS #:
24095742
Last Updated:
July 1, 2025, 11:46 AM
Added:
2 month(s) ago
Rooms & Interior
Bedrooms
Total Bedrooms:
2
Bathrooms
Total Bathrooms:
1
Full Bathrooms:
1
Interior
Living Area:
548 Sq. Ft.
Structure
Structure
Architectural Style:
Cottage
Building Area:
548 Sq. Ft.
Year Built:
1950
Lot
Lot Size (Sq. Ft):
12,632
Finances & Disclosures
Price:
$319,000
Price per Sq. Ft:
$582 per Sq. Ft.
Contact an Agent
Yes, I would like more information from Coldwell Banker. Please use and/or share my information with a Coldwell Banker agent to contact me about my real estate needs.
By clicking Contact I agree a Coldwell Banker Agent may contact me by phone or text message including by automated means and prerecorded messages about real estate services, and that I can access real estate services without providing my phone number. I acknowledge that I have read and agree to the Terms of Use and Privacy Notice.
Contact an Agent
Yes, I would like more information from Coldwell Banker. Please use and/or share my information with a Coldwell Banker agent to contact me about my real estate needs.
By clicking Contact I agree a Coldwell Banker Agent may contact me by phone or text message including by automated means and prerecorded messages about real estate services, and that I can access real estate services without providing my phone number. I acknowledge that I have read and agree to the Terms of Use and Privacy Notice.