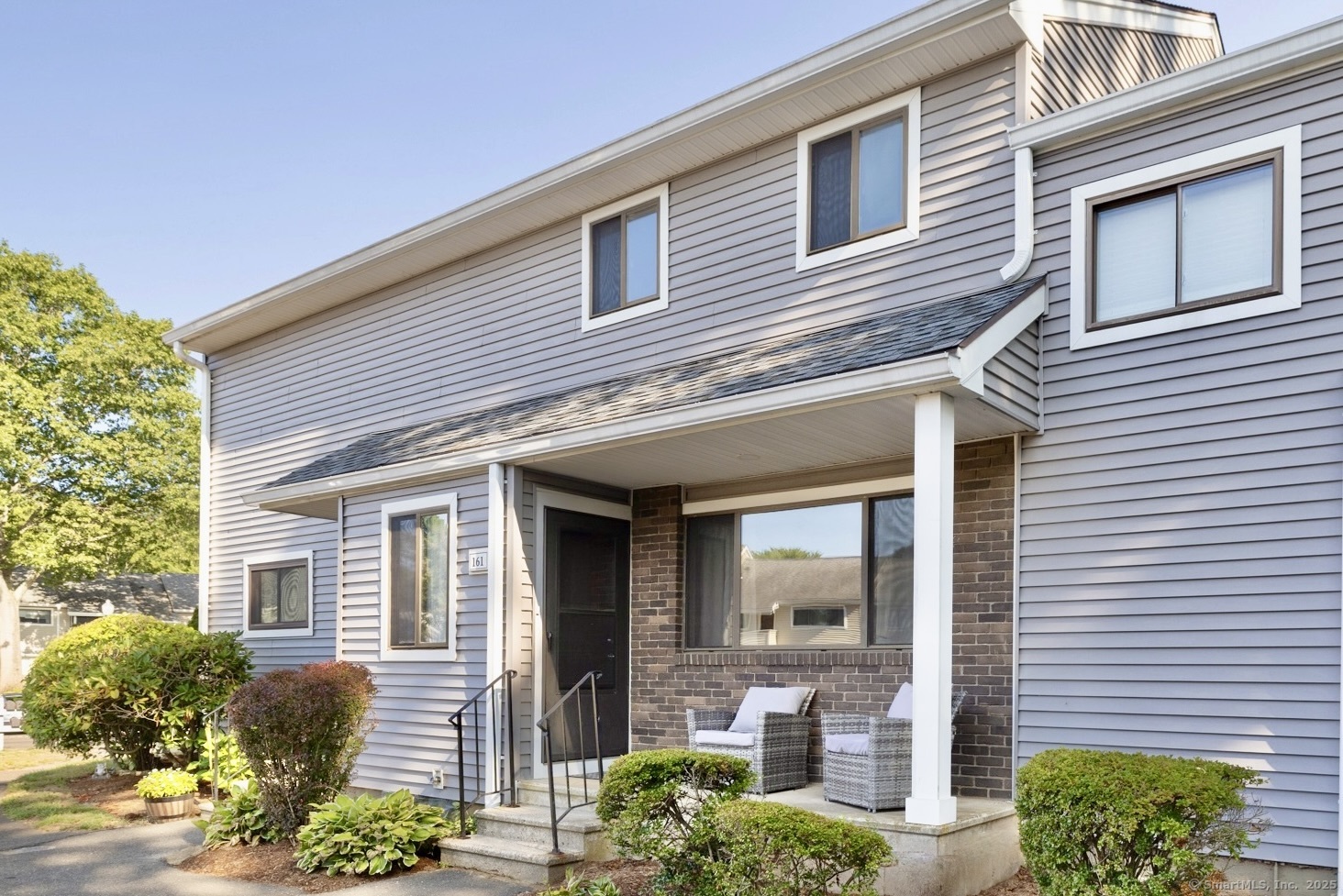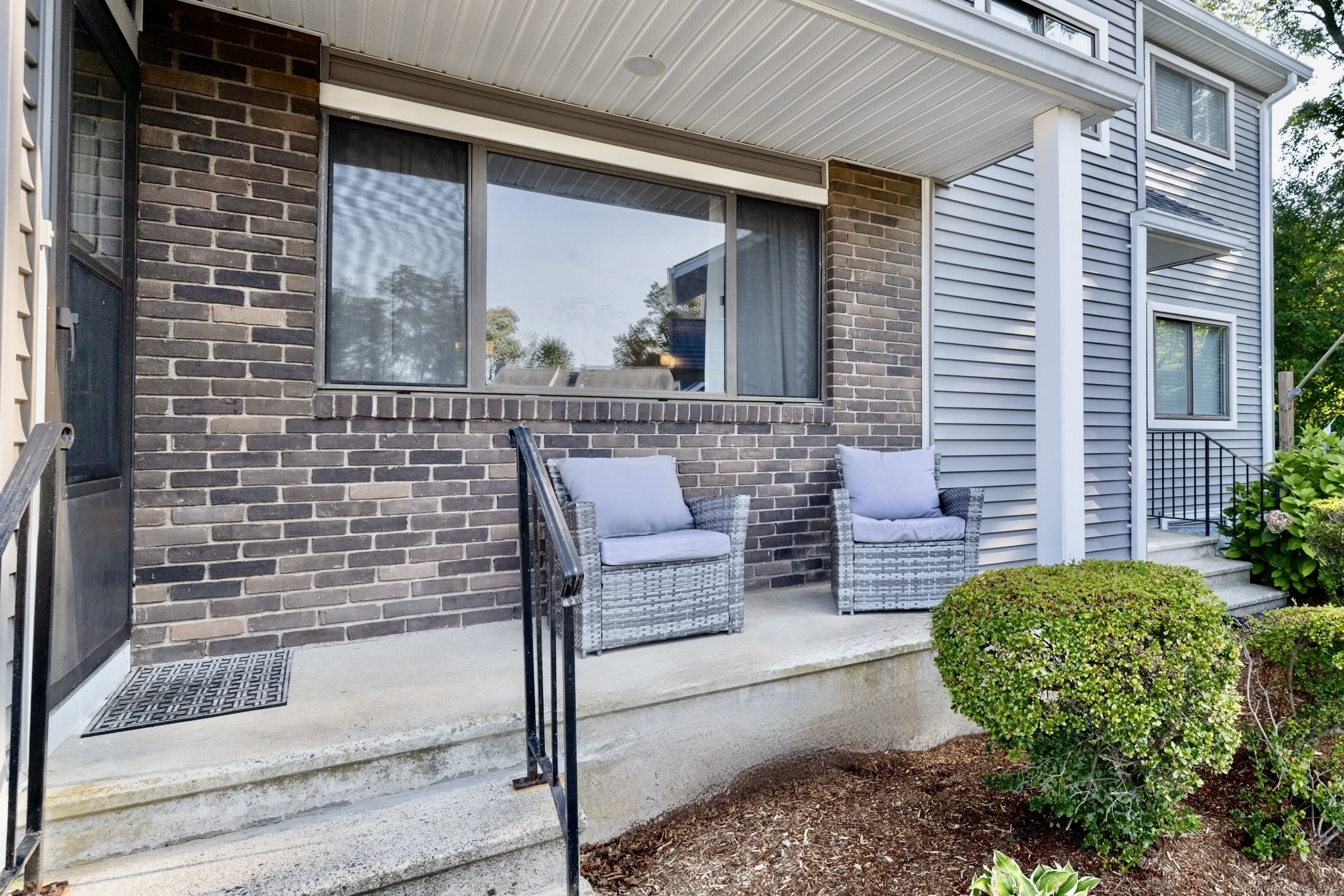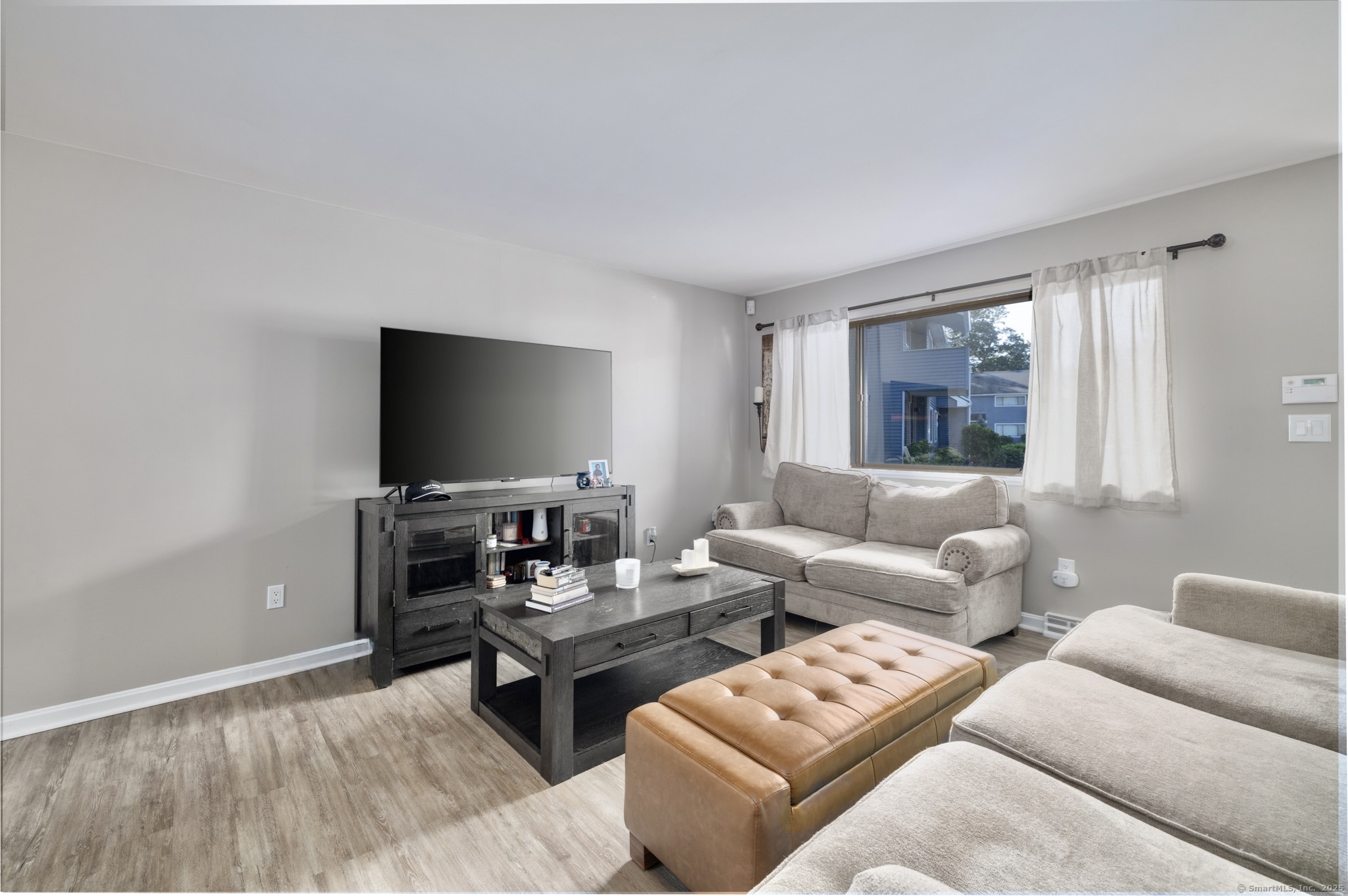


161 Shagbark Drive #161, Derby, CT 06418
$295,000
2
Beds
3
Baths
1,532
Sq Ft
Condo
Active
Listed by
Kate Habansky
Realty One Group Connect
Last updated:
September 21, 2025, 03:01 PM
MLS#
24125760
Source:
CT
About This Home
Home Facts
Condo
3 Baths
2 Bedrooms
Built in 1974
Price Summary
295,000
$192 per Sq. Ft.
MLS #:
24125760
Last Updated:
September 21, 2025, 03:01 PM
Added:
19 day(s) ago
Rooms & Interior
Bedrooms
Total Bedrooms:
2
Bathrooms
Total Bathrooms:
3
Full Bathrooms:
2
Interior
Living Area:
1,532 Sq. Ft.
Structure
Structure
Architectural Style:
Townhouse
Building Area:
1,532 Sq. Ft.
Year Built:
1974
Finances & Disclosures
Price:
$295,000
Price per Sq. Ft:
$192 per Sq. Ft.
Contact an Agent
Yes, I would like more information from Coldwell Banker. Please use and/or share my information with a Coldwell Banker agent to contact me about my real estate needs.
By clicking Contact I agree a Coldwell Banker Agent may contact me by phone or text message including by automated means and prerecorded messages about real estate services, and that I can access real estate services without providing my phone number. I acknowledge that I have read and agree to the Terms of Use and Privacy Notice.
Contact an Agent
Yes, I would like more information from Coldwell Banker. Please use and/or share my information with a Coldwell Banker agent to contact me about my real estate needs.
By clicking Contact I agree a Coldwell Banker Agent may contact me by phone or text message including by automated means and prerecorded messages about real estate services, and that I can access real estate services without providing my phone number. I acknowledge that I have read and agree to the Terms of Use and Privacy Notice.