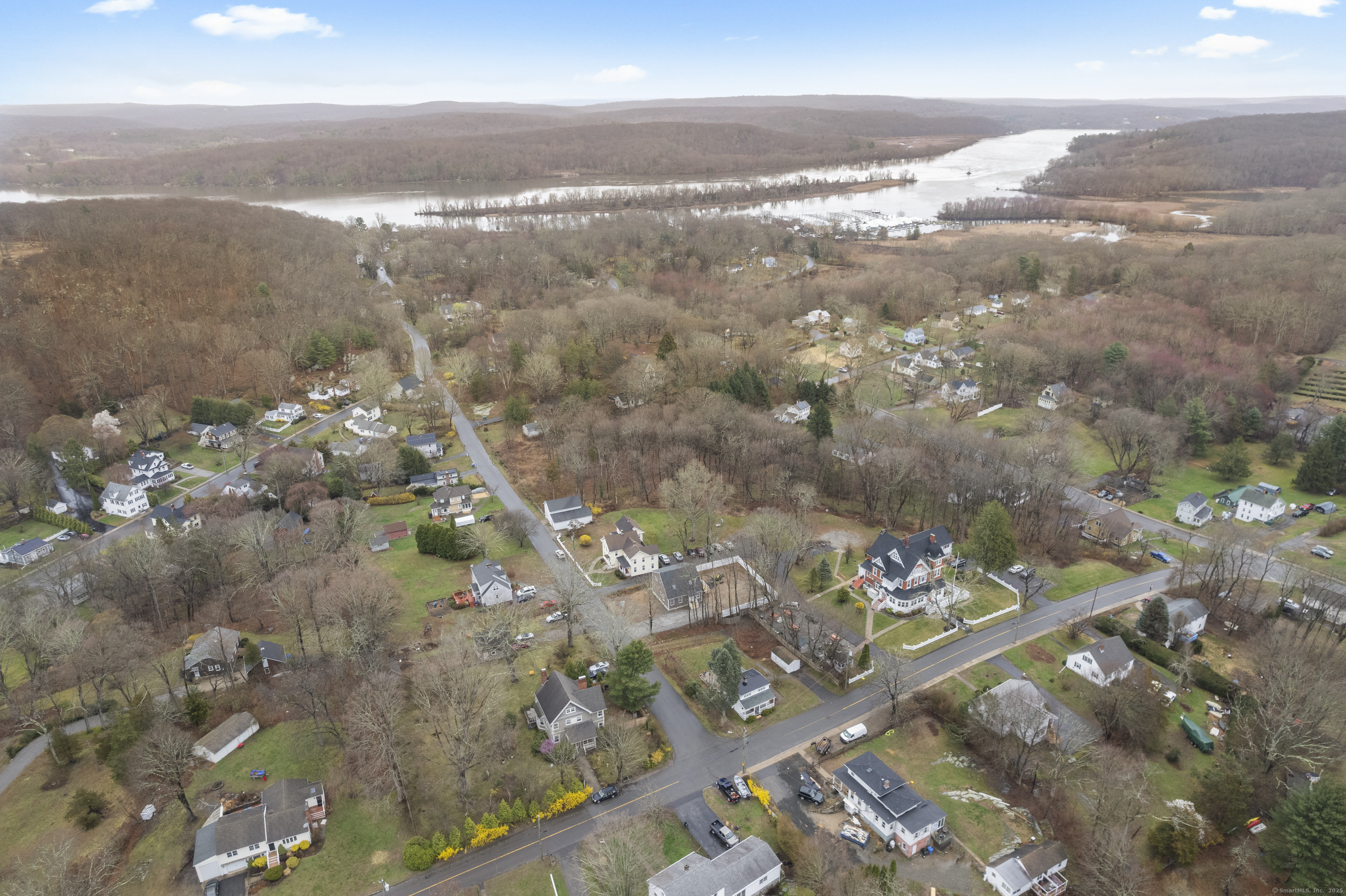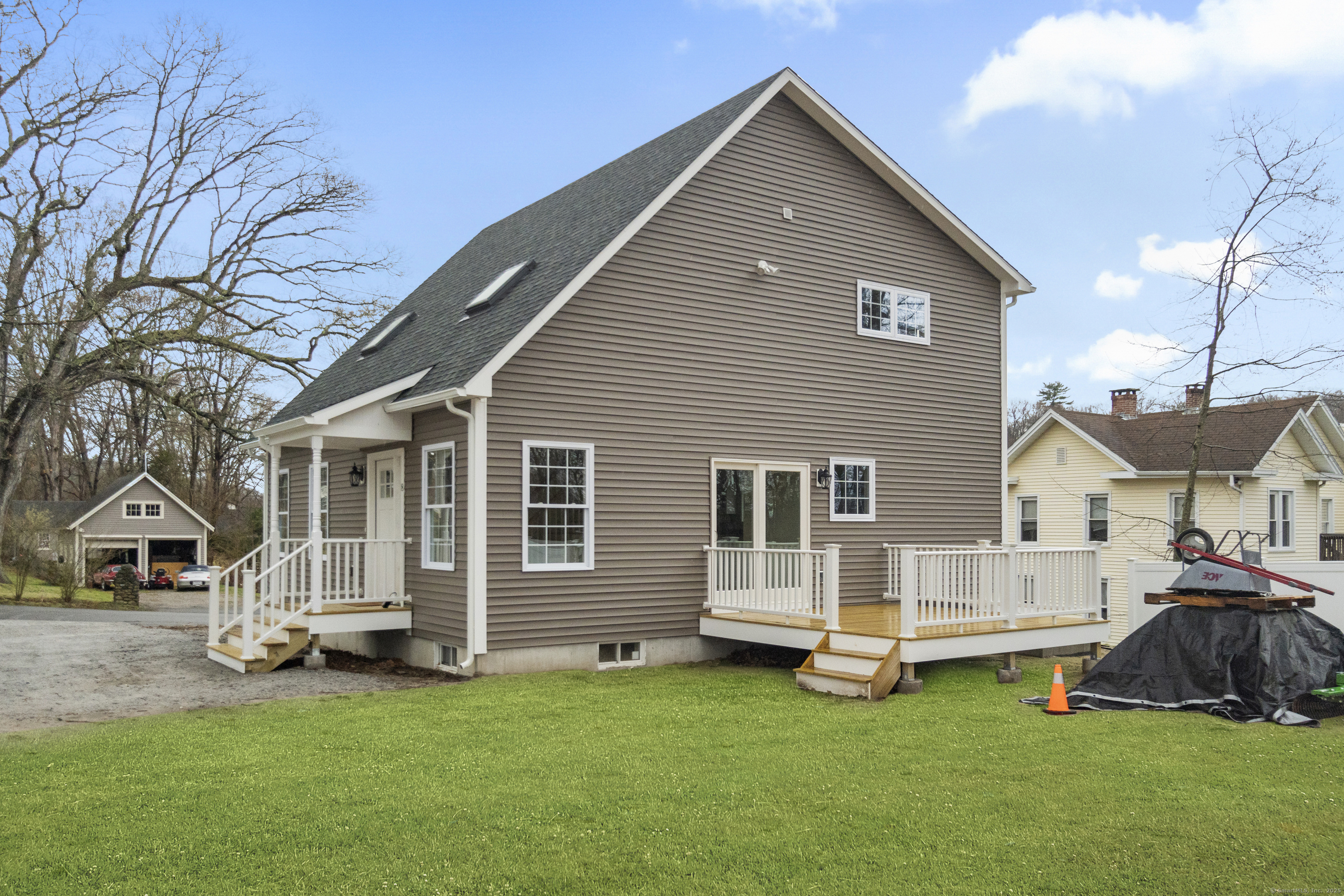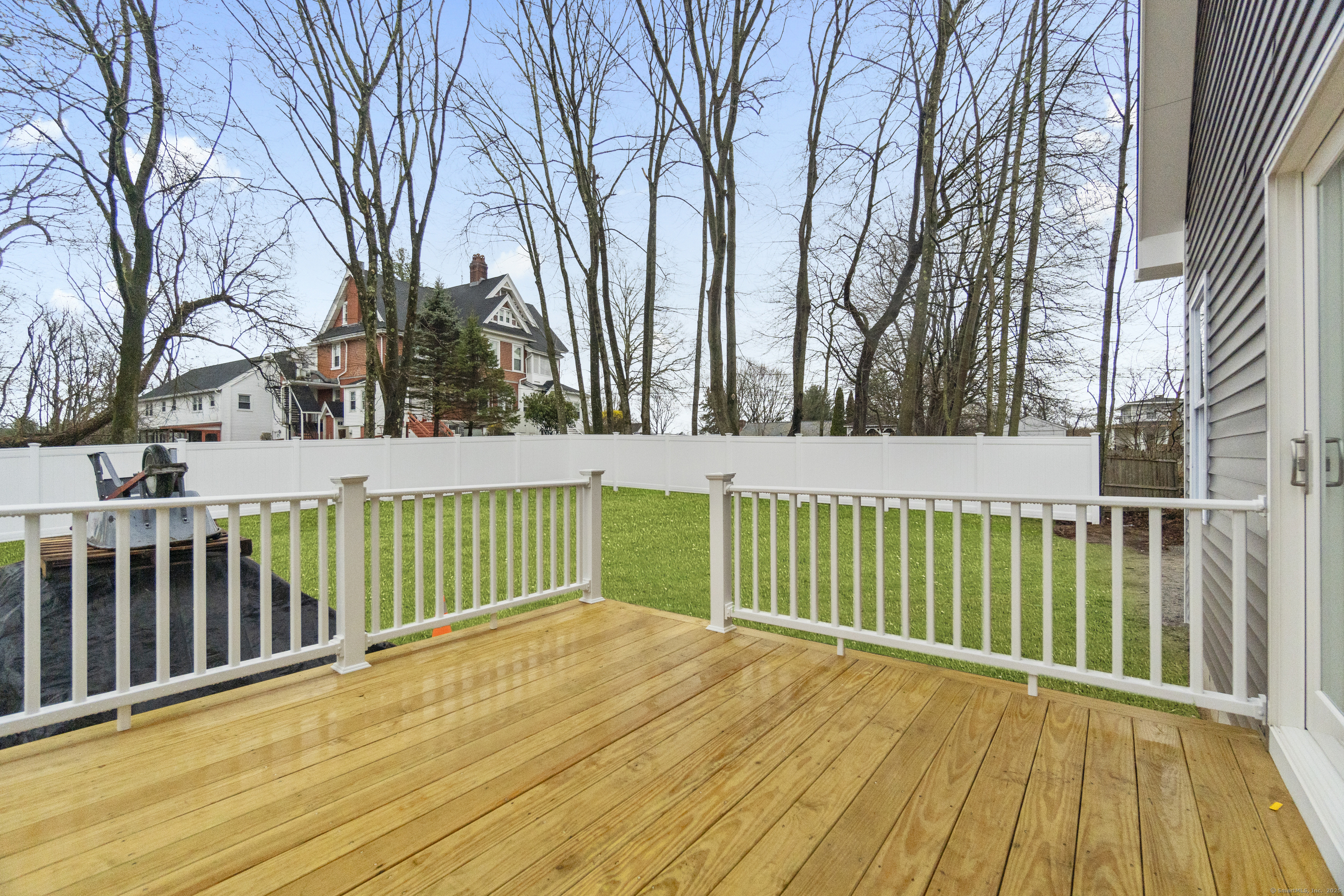


8 Read Street, Deep River, CT 06417
$565,000
3
Beds
3
Baths
1,920
Sq Ft
Single Family
Active
Listed by
Jennifer Gurnell
William Raveis Real Estate
Last updated:
April 30, 2025, 11:30 AM
MLS#
24082838
Source:
CT
About This Home
Home Facts
Single Family
3 Baths
3 Bedrooms
Built in 2025
Price Summary
565,000
$294 per Sq. Ft.
MLS #:
24082838
Last Updated:
April 30, 2025, 11:30 AM
Added:
a month ago
Rooms & Interior
Bedrooms
Total Bedrooms:
3
Bathrooms
Total Bathrooms:
3
Full Bathrooms:
2
Interior
Living Area:
1,920 Sq. Ft.
Structure
Structure
Architectural Style:
Cape Cod
Building Area:
1,920 Sq. Ft.
Year Built:
2025
Lot
Lot Size (Sq. Ft):
11,761
Finances & Disclosures
Price:
$565,000
Price per Sq. Ft:
$294 per Sq. Ft.
Contact an Agent
Yes, I would like more information from Coldwell Banker. Please use and/or share my information with a Coldwell Banker agent to contact me about my real estate needs.
By clicking Contact I agree a Coldwell Banker Agent may contact me by phone or text message including by automated means and prerecorded messages about real estate services, and that I can access real estate services without providing my phone number. I acknowledge that I have read and agree to the Terms of Use and Privacy Notice.
Contact an Agent
Yes, I would like more information from Coldwell Banker. Please use and/or share my information with a Coldwell Banker agent to contact me about my real estate needs.
By clicking Contact I agree a Coldwell Banker Agent may contact me by phone or text message including by automated means and prerecorded messages about real estate services, and that I can access real estate services without providing my phone number. I acknowledge that I have read and agree to the Terms of Use and Privacy Notice.