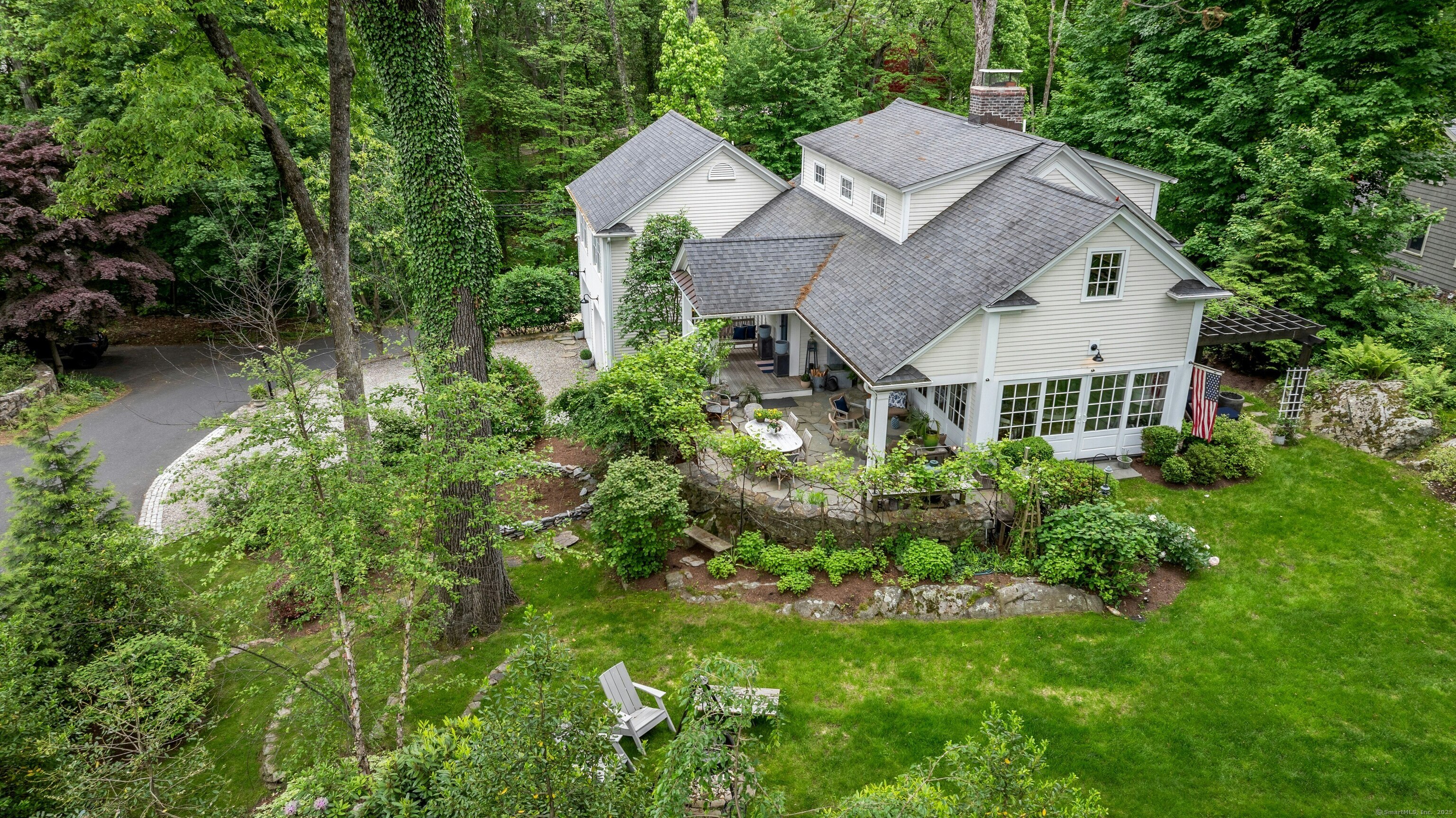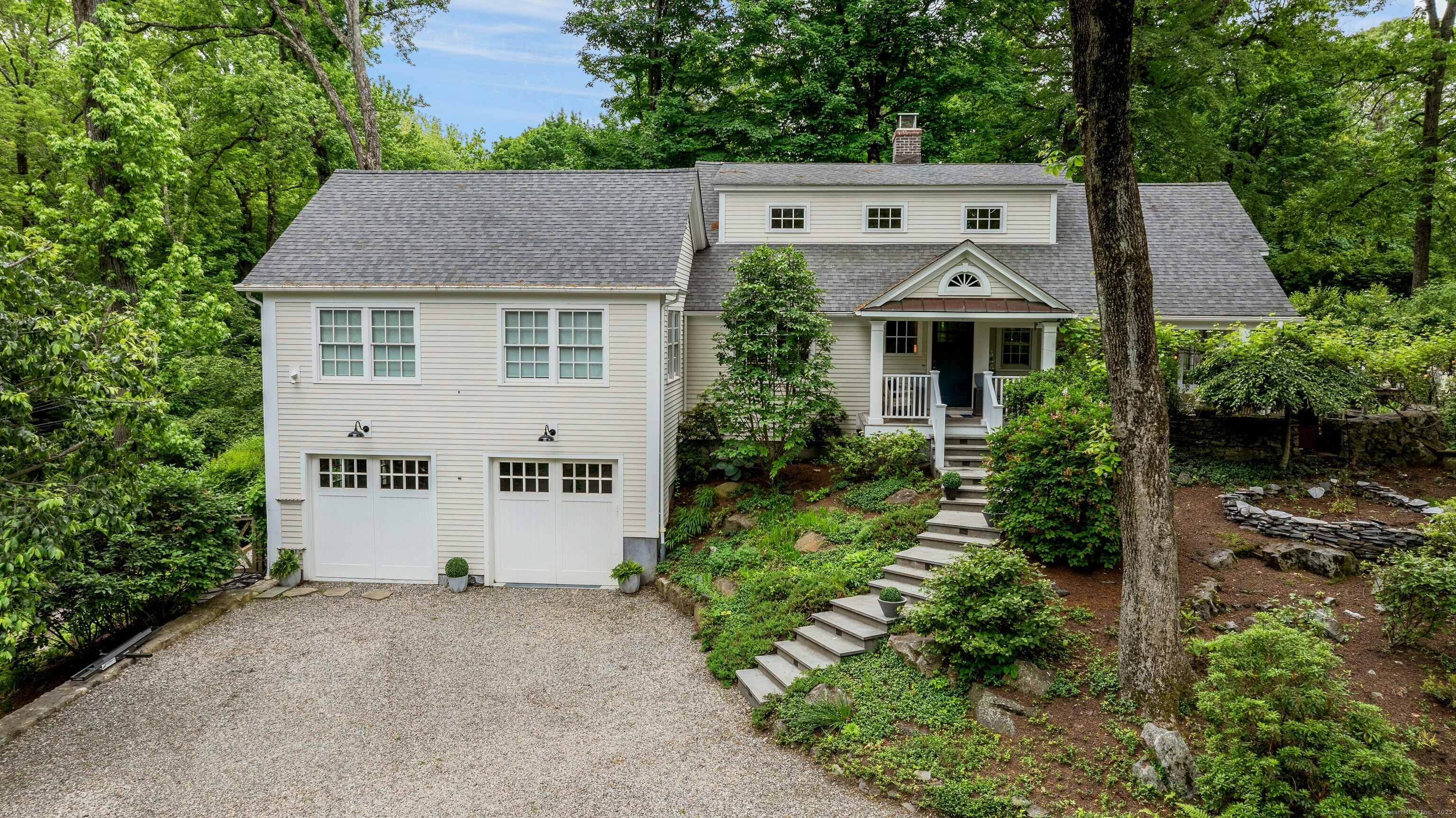


Listed by
Anika Charron
Julie Bauer
Compass Connecticut, LLC.
Last updated:
June 17, 2025, 09:40 PM
MLS#
24098987
Source:
CT
About This Home
Home Facts
Single Family
3 Baths
4 Bedrooms
Built in 1900
Price Summary
1,795,000
$593 per Sq. Ft.
MLS #:
24098987
Last Updated:
June 17, 2025, 09:40 PM
Added:
22 day(s) ago
Rooms & Interior
Bedrooms
Total Bedrooms:
4
Bathrooms
Total Bathrooms:
3
Full Bathrooms:
3
Interior
Living Area:
3,023 Sq. Ft.
Structure
Structure
Architectural Style:
Colonial
Building Area:
3,023 Sq. Ft.
Year Built:
1900
Lot
Lot Size (Sq. Ft):
20,908
Finances & Disclosures
Price:
$1,795,000
Price per Sq. Ft:
$593 per Sq. Ft.
Contact an Agent
Yes, I would like more information from Coldwell Banker. Please use and/or share my information with a Coldwell Banker agent to contact me about my real estate needs.
By clicking Contact I agree a Coldwell Banker Agent may contact me by phone or text message including by automated means and prerecorded messages about real estate services, and that I can access real estate services without providing my phone number. I acknowledge that I have read and agree to the Terms of Use and Privacy Notice.
Contact an Agent
Yes, I would like more information from Coldwell Banker. Please use and/or share my information with a Coldwell Banker agent to contact me about my real estate needs.
By clicking Contact I agree a Coldwell Banker Agent may contact me by phone or text message including by automated means and prerecorded messages about real estate services, and that I can access real estate services without providing my phone number. I acknowledge that I have read and agree to the Terms of Use and Privacy Notice.