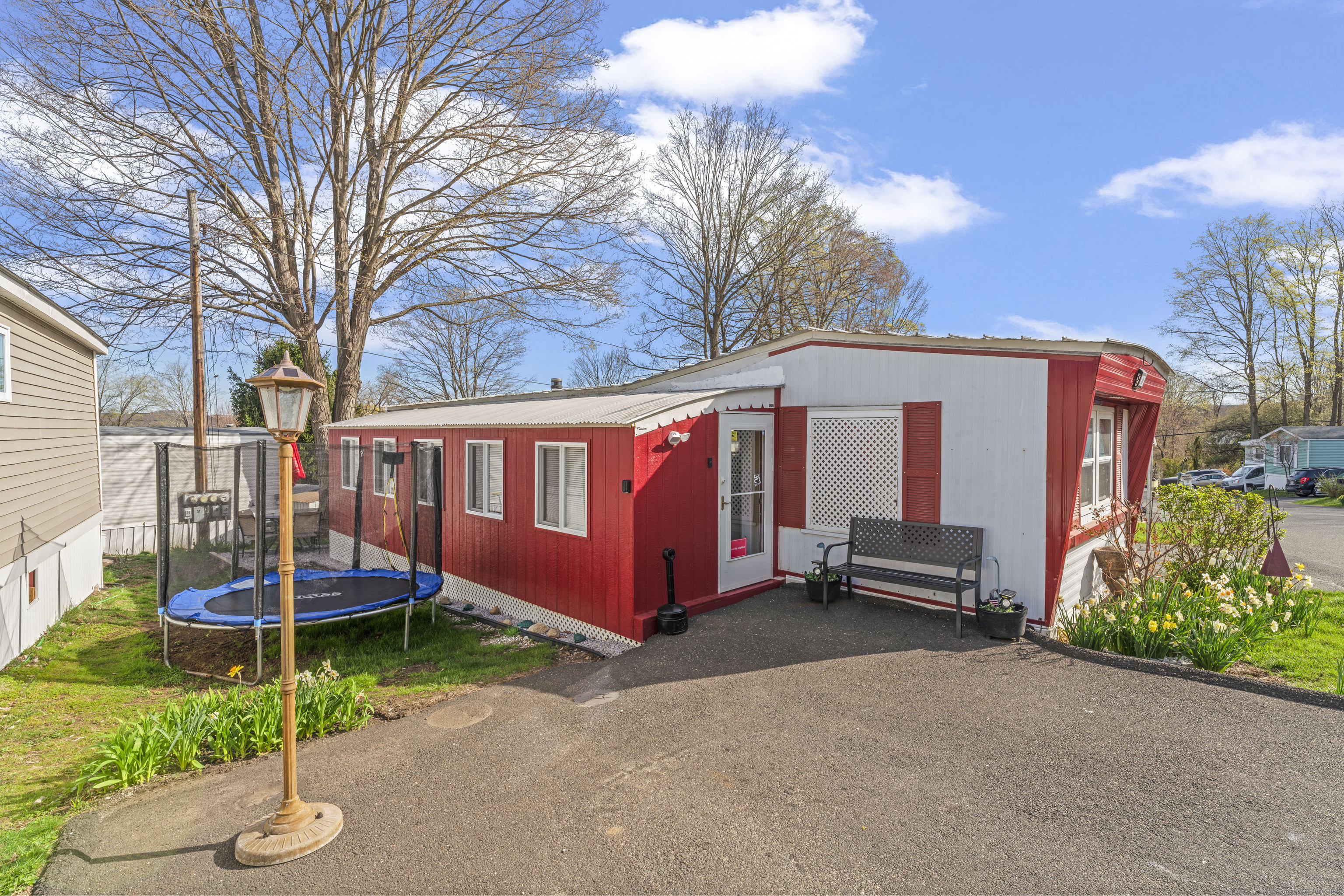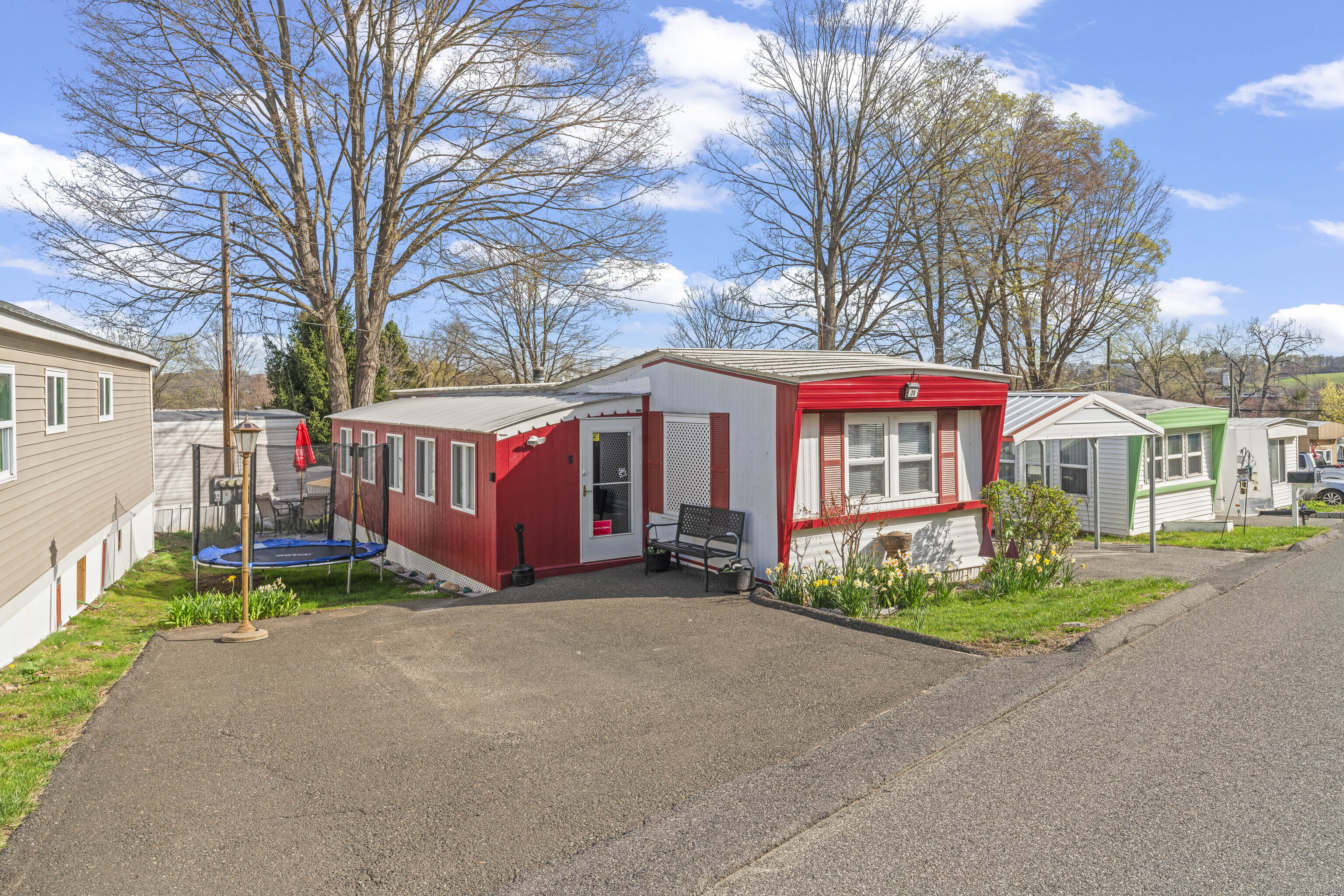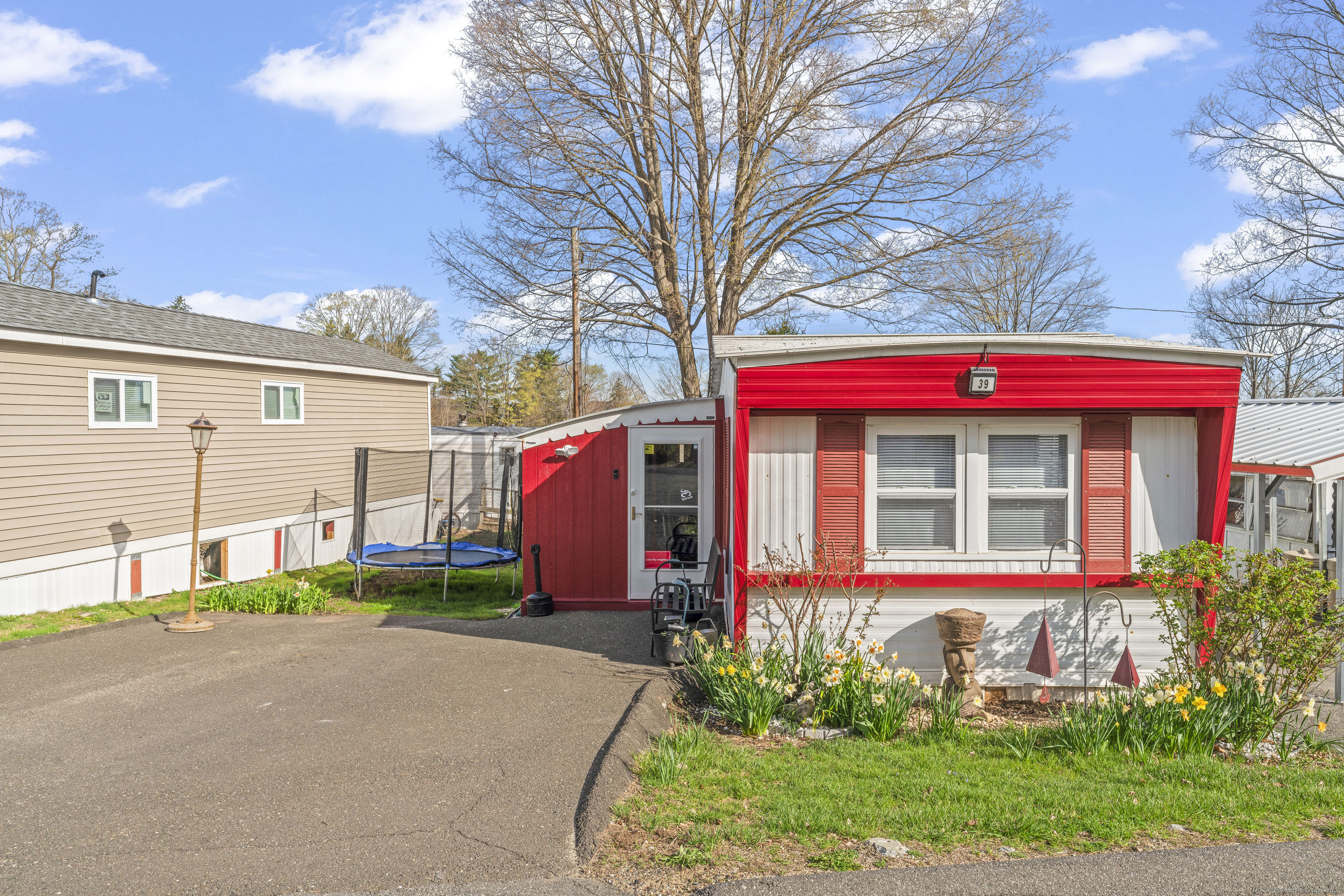


42 Miry Brook Road #TRLR 39, Danbury, CT 06810
$99,000
2
Beds
1
Bath
576
Sq Ft
Single Family
Active
About This Home
Home Facts
Single Family
1 Bath
2 Bedrooms
Built in 1970
Price Summary
99,000
$171 per Sq. Ft.
MLS #:
24089586
Last Updated:
May 7, 2025, 11:32 AM
Added:
1 month(s) ago
Rooms & Interior
Bedrooms
Total Bedrooms:
2
Bathrooms
Total Bathrooms:
1
Full Bathrooms:
1
Interior
Living Area:
576 Sq. Ft.
Structure
Structure
Architectural Style:
Mobile Home
Building Area:
576 Sq. Ft.
Year Built:
1970
Finances & Disclosures
Price:
$99,000
Price per Sq. Ft:
$171 per Sq. Ft.
Contact an Agent
Yes, I would like more information from Coldwell Banker. Please use and/or share my information with a Coldwell Banker agent to contact me about my real estate needs.
By clicking Contact I agree a Coldwell Banker Agent may contact me by phone or text message including by automated means and prerecorded messages about real estate services, and that I can access real estate services without providing my phone number. I acknowledge that I have read and agree to the Terms of Use and Privacy Notice.
Contact an Agent
Yes, I would like more information from Coldwell Banker. Please use and/or share my information with a Coldwell Banker agent to contact me about my real estate needs.
By clicking Contact I agree a Coldwell Banker Agent may contact me by phone or text message including by automated means and prerecorded messages about real estate services, and that I can access real estate services without providing my phone number. I acknowledge that I have read and agree to the Terms of Use and Privacy Notice.