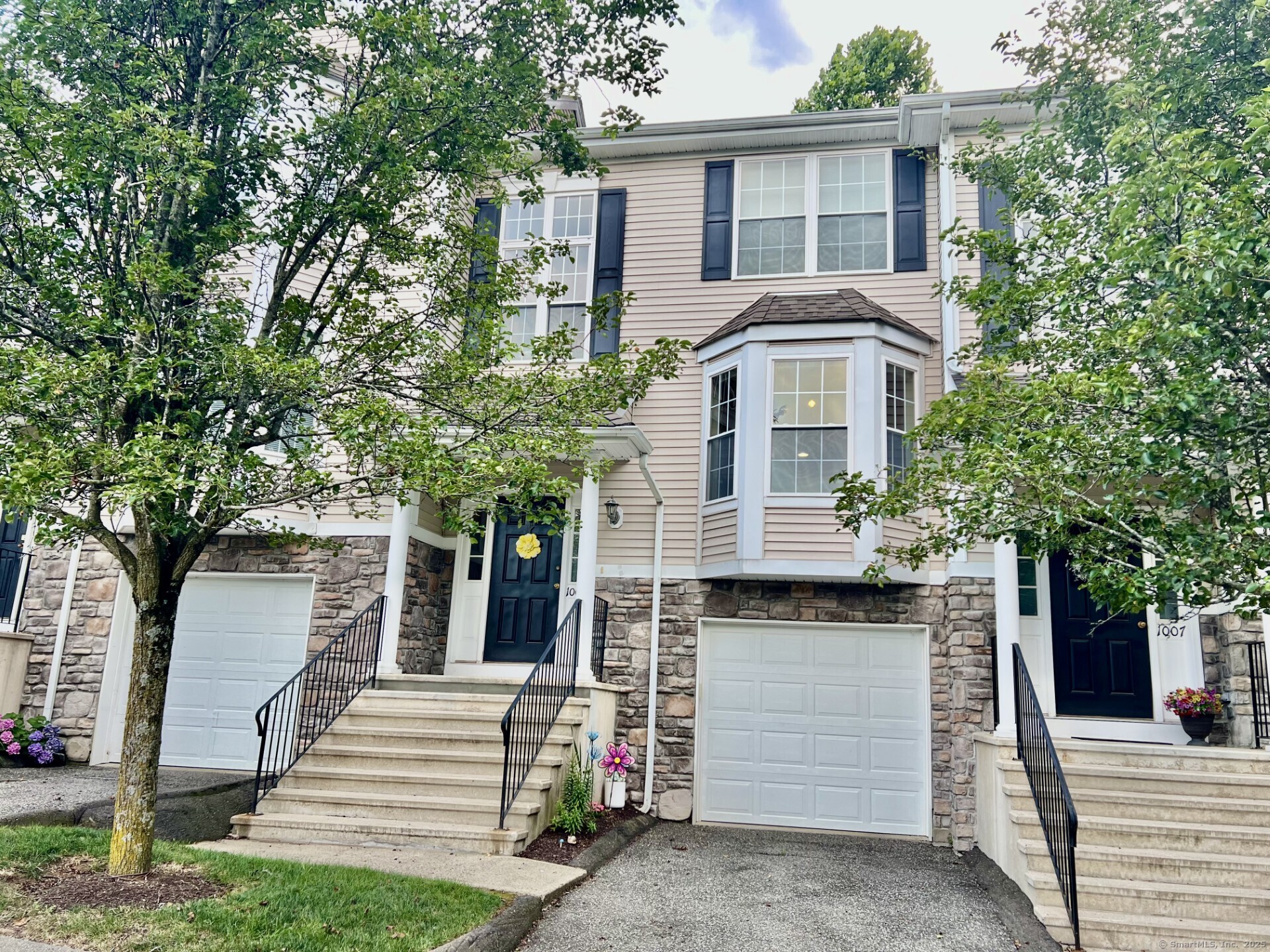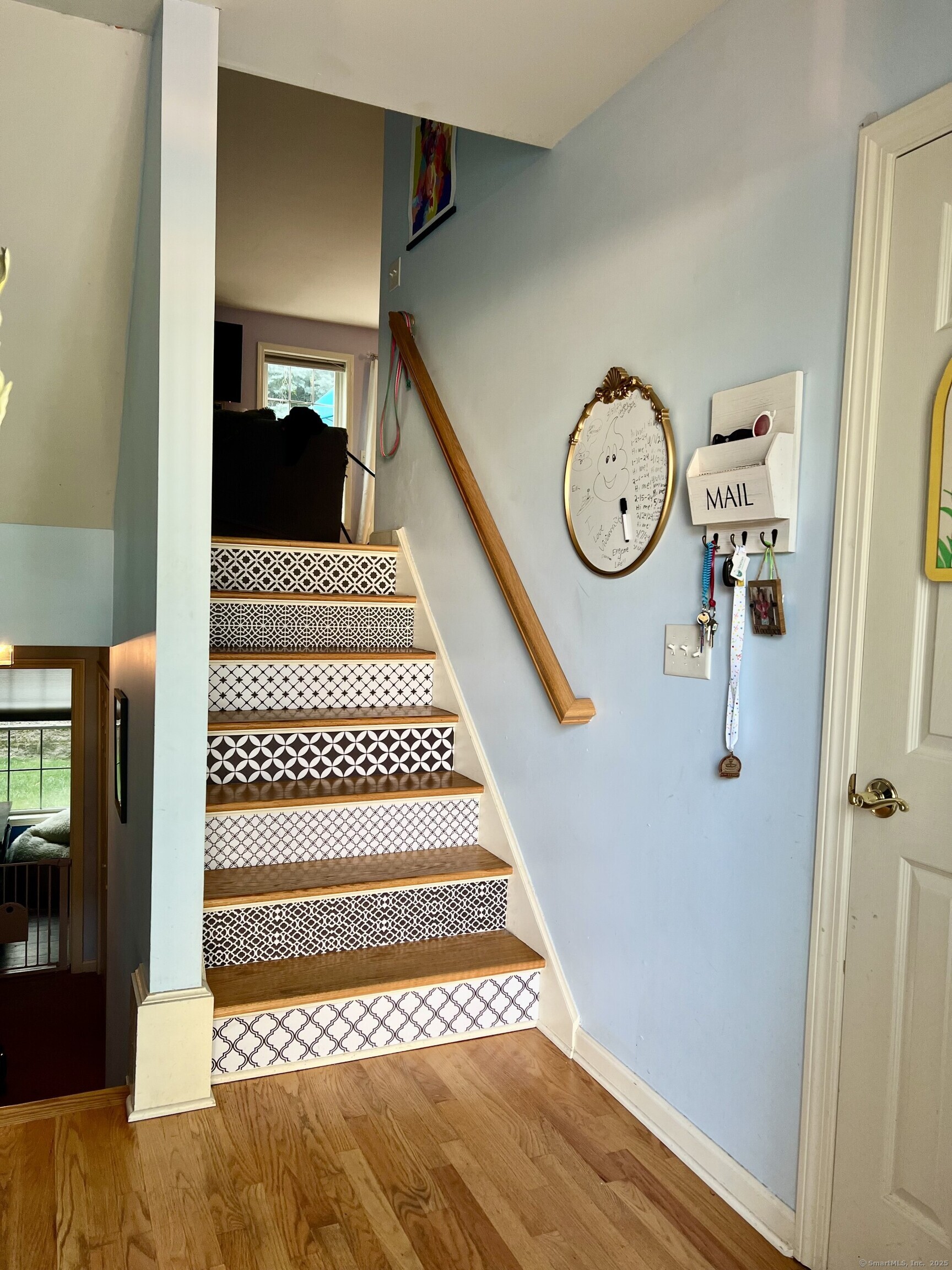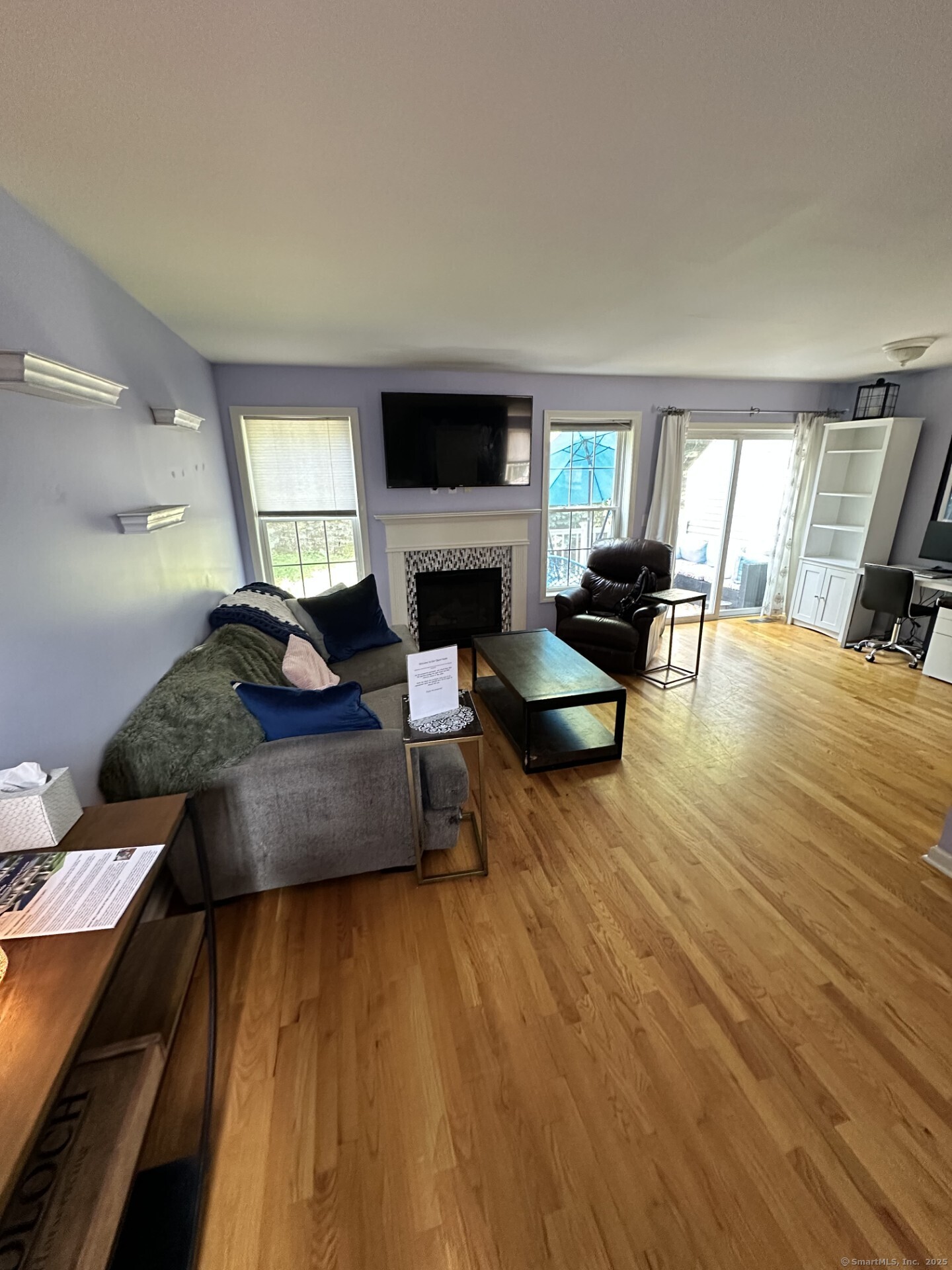


1006 Sienna Drive #1006, Danbury, CT 06810
$419,000
2
Beds
2
Baths
1,112
Sq Ft
Condo
Active
About This Home
Home Facts
Condo
2 Baths
2 Bedrooms
Built in 2004
Price Summary
419,000
$376 per Sq. Ft.
MLS #:
24099897
Last Updated:
June 9, 2025, 03:01 PM
Added:
3 day(s) ago
Rooms & Interior
Bedrooms
Total Bedrooms:
2
Bathrooms
Total Bathrooms:
2
Full Bathrooms:
1
Interior
Living Area:
1,112 Sq. Ft.
Structure
Structure
Architectural Style:
Townhouse
Building Area:
1,112 Sq. Ft.
Year Built:
2004
Finances & Disclosures
Price:
$419,000
Price per Sq. Ft:
$376 per Sq. Ft.
Contact an Agent
Yes, I would like more information from Coldwell Banker. Please use and/or share my information with a Coldwell Banker agent to contact me about my real estate needs.
By clicking Contact I agree a Coldwell Banker Agent may contact me by phone or text message including by automated means and prerecorded messages about real estate services, and that I can access real estate services without providing my phone number. I acknowledge that I have read and agree to the Terms of Use and Privacy Notice.
Contact an Agent
Yes, I would like more information from Coldwell Banker. Please use and/or share my information with a Coldwell Banker agent to contact me about my real estate needs.
By clicking Contact I agree a Coldwell Banker Agent may contact me by phone or text message including by automated means and prerecorded messages about real estate services, and that I can access real estate services without providing my phone number. I acknowledge that I have read and agree to the Terms of Use and Privacy Notice.