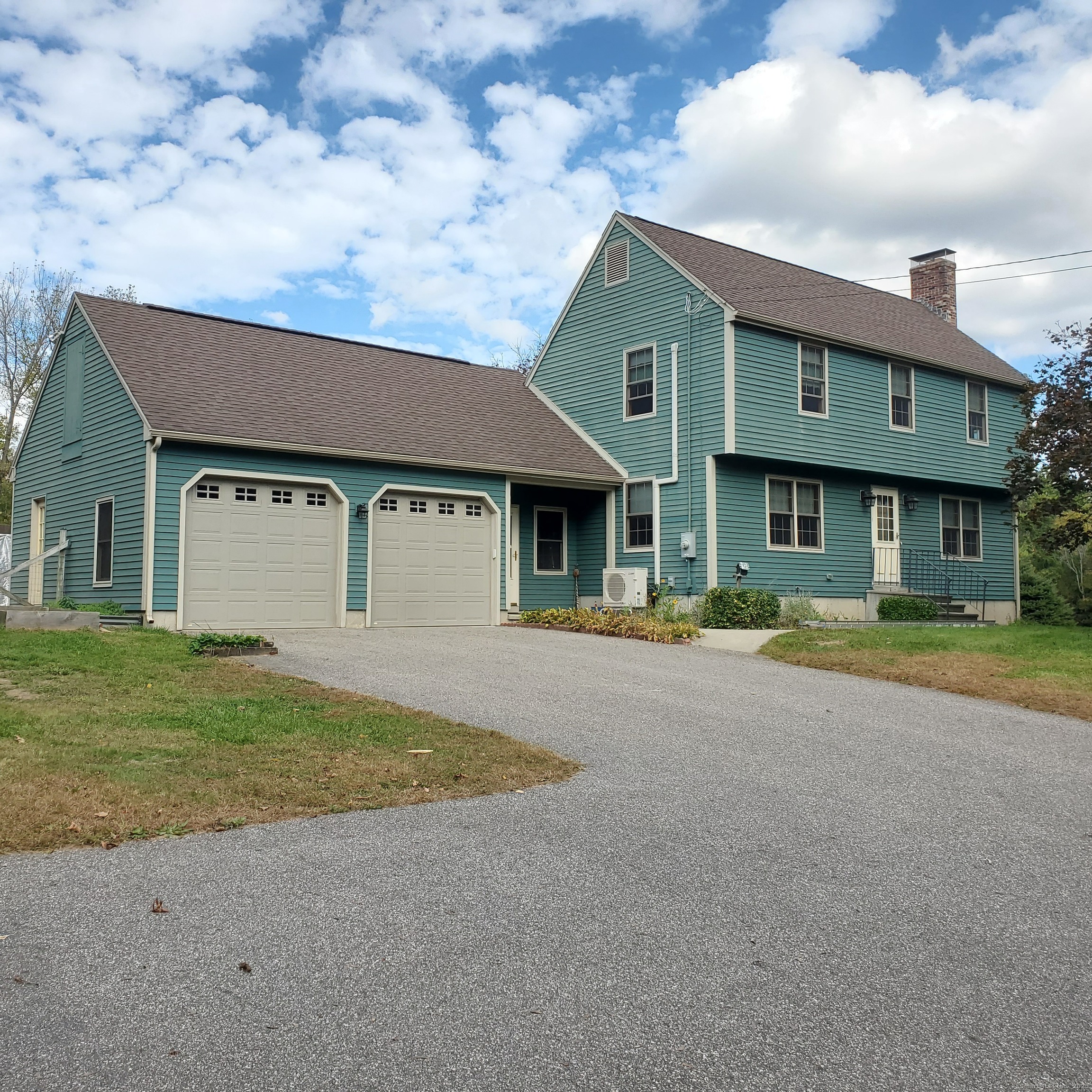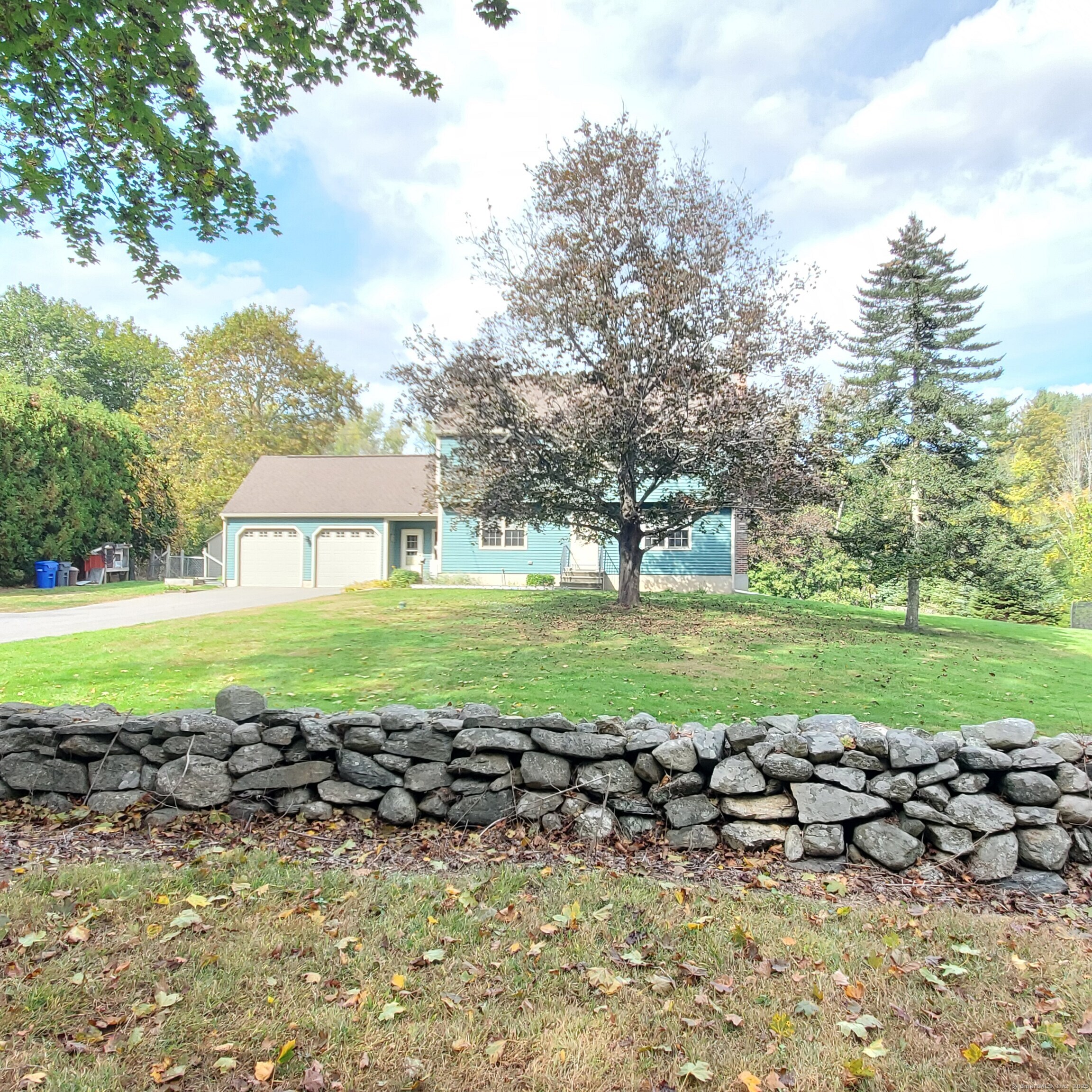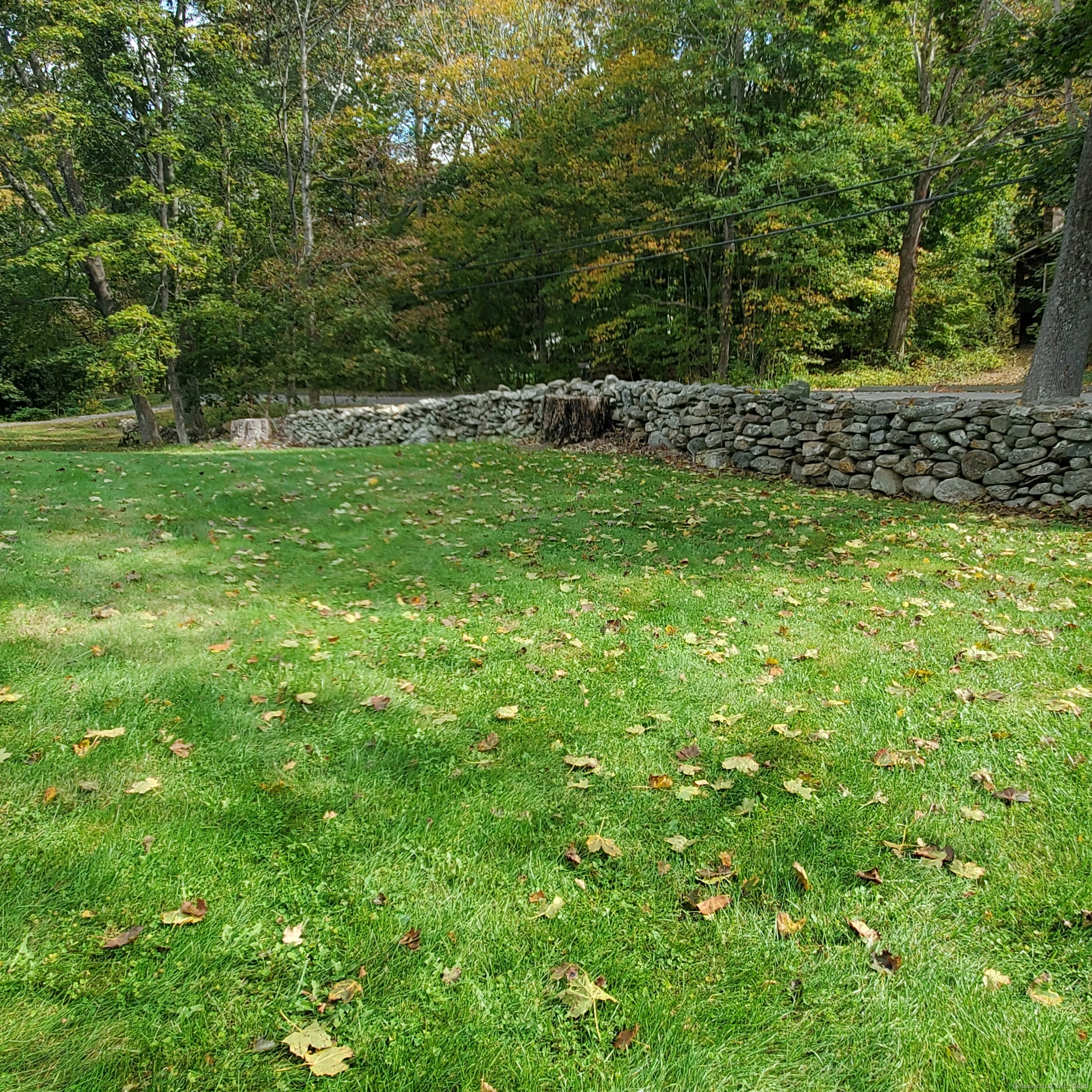


710 Merrow Road, Coventry, CT 06238
$435,000
3
Beds
2
Baths
1,764
Sq Ft
Single Family
Active
Listed by
Nancy Thurnauer
ERA Blanchard & Rossetto
Last updated:
October 16, 2025, 11:28 AM
MLS#
24132200
Source:
CT
About This Home
Home Facts
Single Family
2 Baths
3 Bedrooms
Built in 1984
Price Summary
435,000
$246 per Sq. Ft.
MLS #:
24132200
Last Updated:
October 16, 2025, 11:28 AM
Added:
15 day(s) ago
Rooms & Interior
Bedrooms
Total Bedrooms:
3
Bathrooms
Total Bathrooms:
2
Full Bathrooms:
2
Interior
Living Area:
1,764 Sq. Ft.
Structure
Structure
Architectural Style:
Colonial
Building Area:
1,764 Sq. Ft.
Year Built:
1984
Lot
Lot Size (Sq. Ft):
43,124
Finances & Disclosures
Price:
$435,000
Price per Sq. Ft:
$246 per Sq. Ft.
Contact an Agent
Yes, I would like more information from Coldwell Banker. Please use and/or share my information with a Coldwell Banker agent to contact me about my real estate needs.
By clicking Contact I agree a Coldwell Banker Agent may contact me by phone or text message including by automated means and prerecorded messages about real estate services, and that I can access real estate services without providing my phone number. I acknowledge that I have read and agree to the Terms of Use and Privacy Notice.
Contact an Agent
Yes, I would like more information from Coldwell Banker. Please use and/or share my information with a Coldwell Banker agent to contact me about my real estate needs.
By clicking Contact I agree a Coldwell Banker Agent may contact me by phone or text message including by automated means and prerecorded messages about real estate services, and that I can access real estate services without providing my phone number. I acknowledge that I have read and agree to the Terms of Use and Privacy Notice.