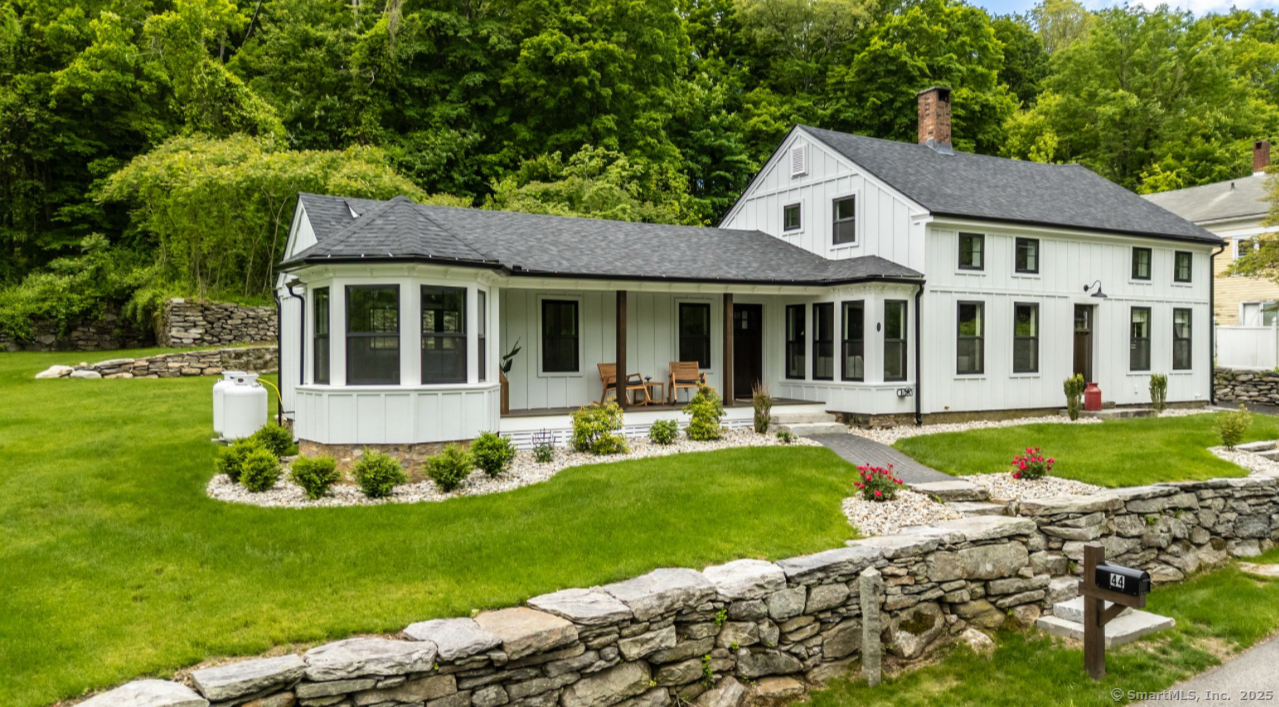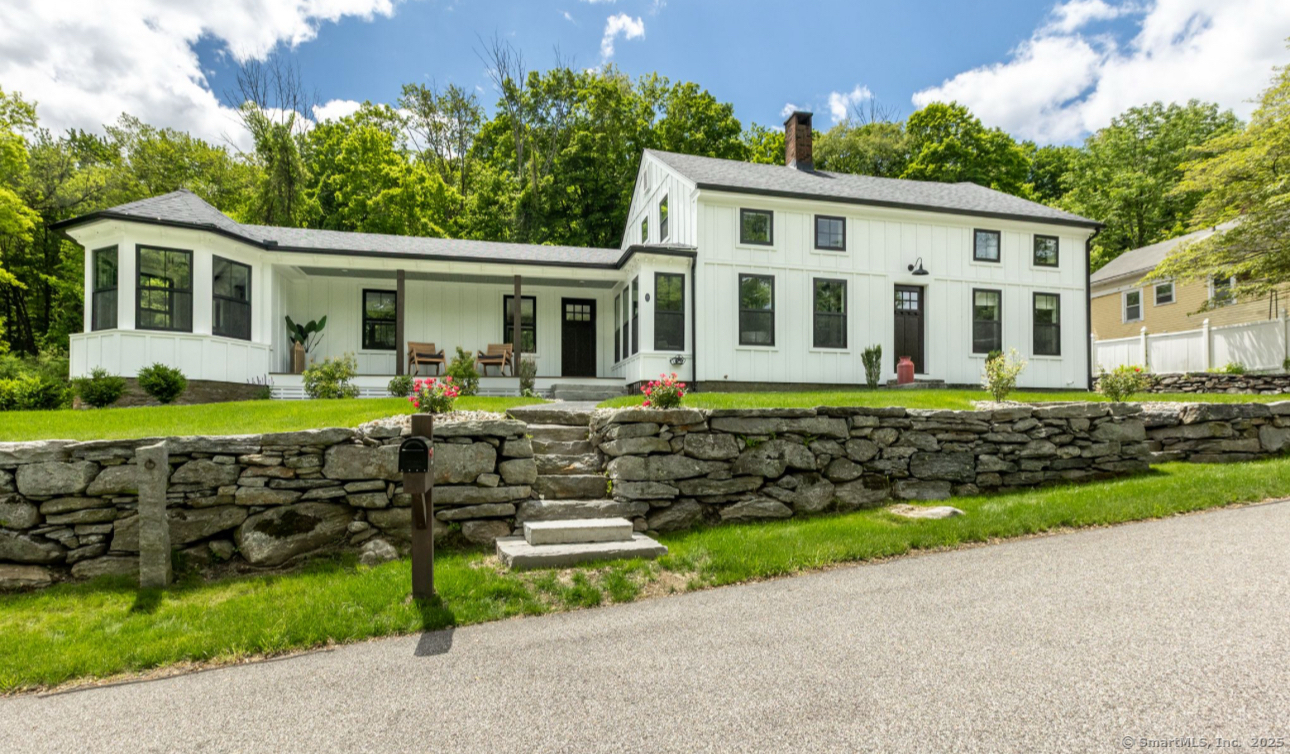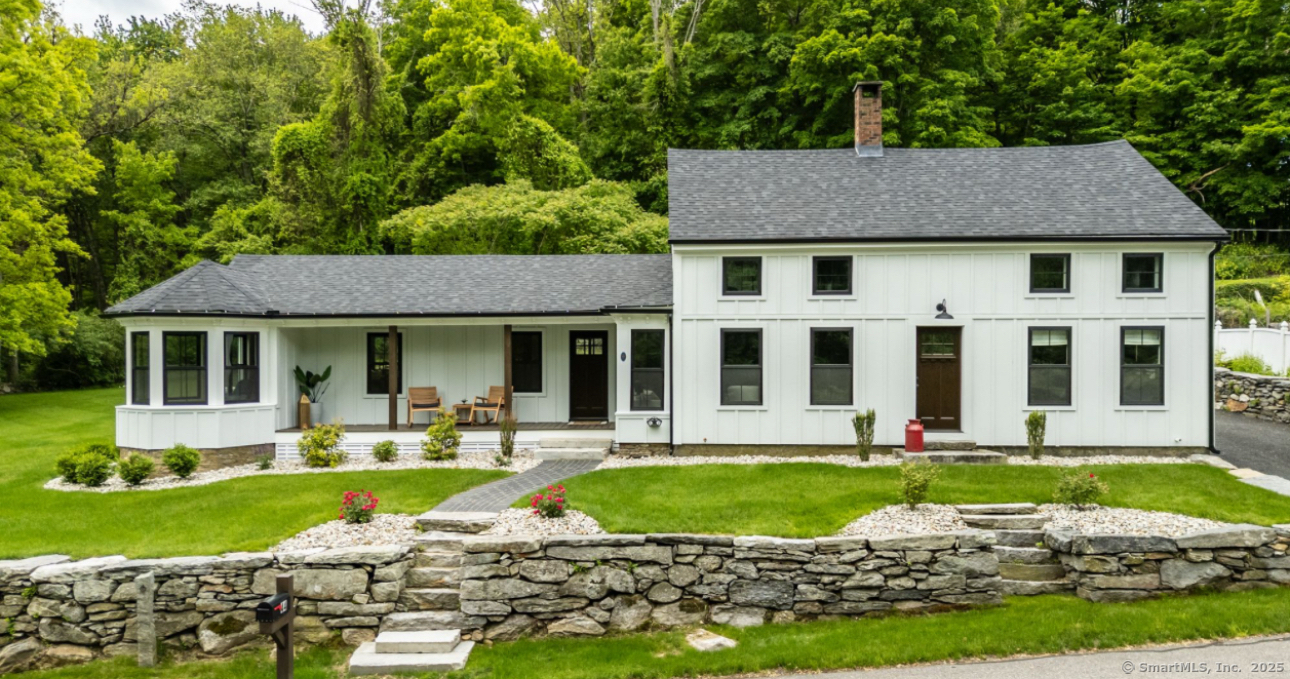


44 Wall Street, Coventry, CT 06238
$579,999
4
Beds
3
Baths
2,320
Sq Ft
Single Family
Pending
Listed by
Kristen Bilotta
Titanium Real Estate
Last updated:
June 13, 2025, 02:53 PM
MLS#
24098808
Source:
CT
About This Home
Home Facts
Single Family
3 Baths
4 Bedrooms
Built in 1847
Price Summary
579,999
$249 per Sq. Ft.
MLS #:
24098808
Last Updated:
June 13, 2025, 02:53 PM
Added:
22 day(s) ago
Rooms & Interior
Bedrooms
Total Bedrooms:
4
Bathrooms
Total Bathrooms:
3
Full Bathrooms:
2
Interior
Living Area:
2,320 Sq. Ft.
Structure
Structure
Architectural Style:
Antique
Building Area:
2,320 Sq. Ft.
Year Built:
1847
Lot
Lot Size (Sq. Ft):
33,105
Finances & Disclosures
Price:
$579,999
Price per Sq. Ft:
$249 per Sq. Ft.
Contact an Agent
Yes, I would like more information from Coldwell Banker. Please use and/or share my information with a Coldwell Banker agent to contact me about my real estate needs.
By clicking Contact I agree a Coldwell Banker Agent may contact me by phone or text message including by automated means and prerecorded messages about real estate services, and that I can access real estate services without providing my phone number. I acknowledge that I have read and agree to the Terms of Use and Privacy Notice.
Contact an Agent
Yes, I would like more information from Coldwell Banker. Please use and/or share my information with a Coldwell Banker agent to contact me about my real estate needs.
By clicking Contact I agree a Coldwell Banker Agent may contact me by phone or text message including by automated means and prerecorded messages about real estate services, and that I can access real estate services without providing my phone number. I acknowledge that I have read and agree to the Terms of Use and Privacy Notice.