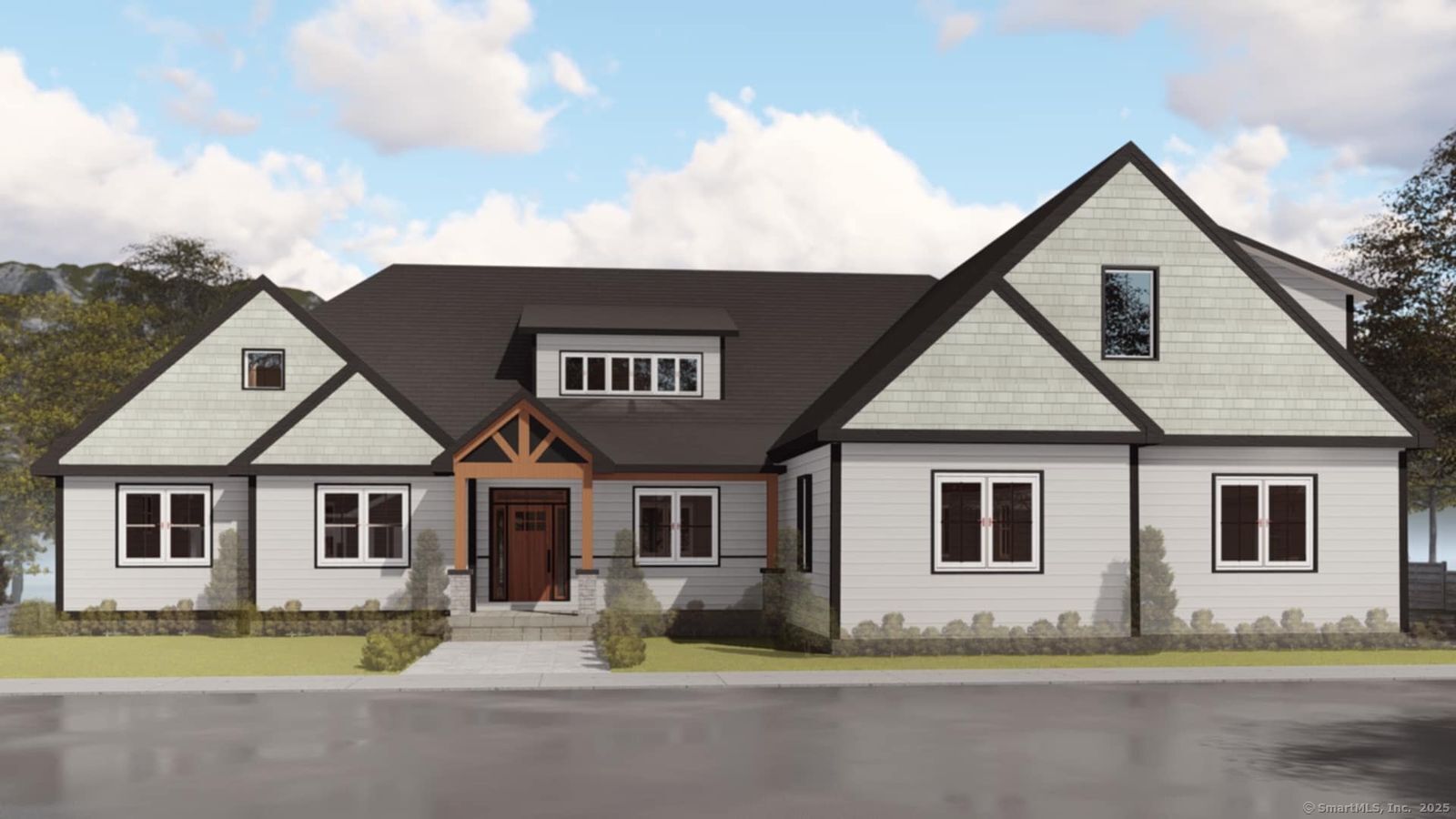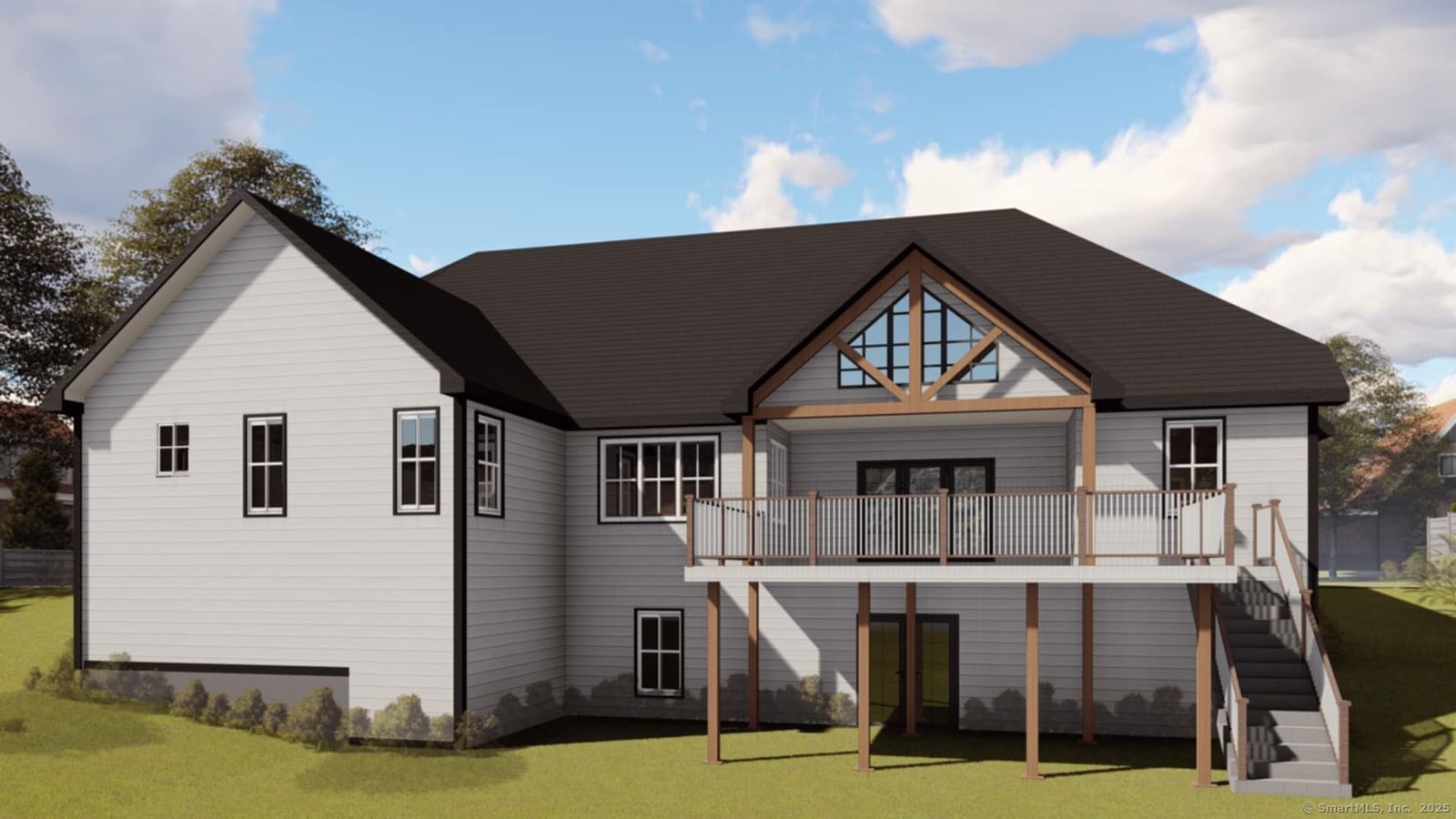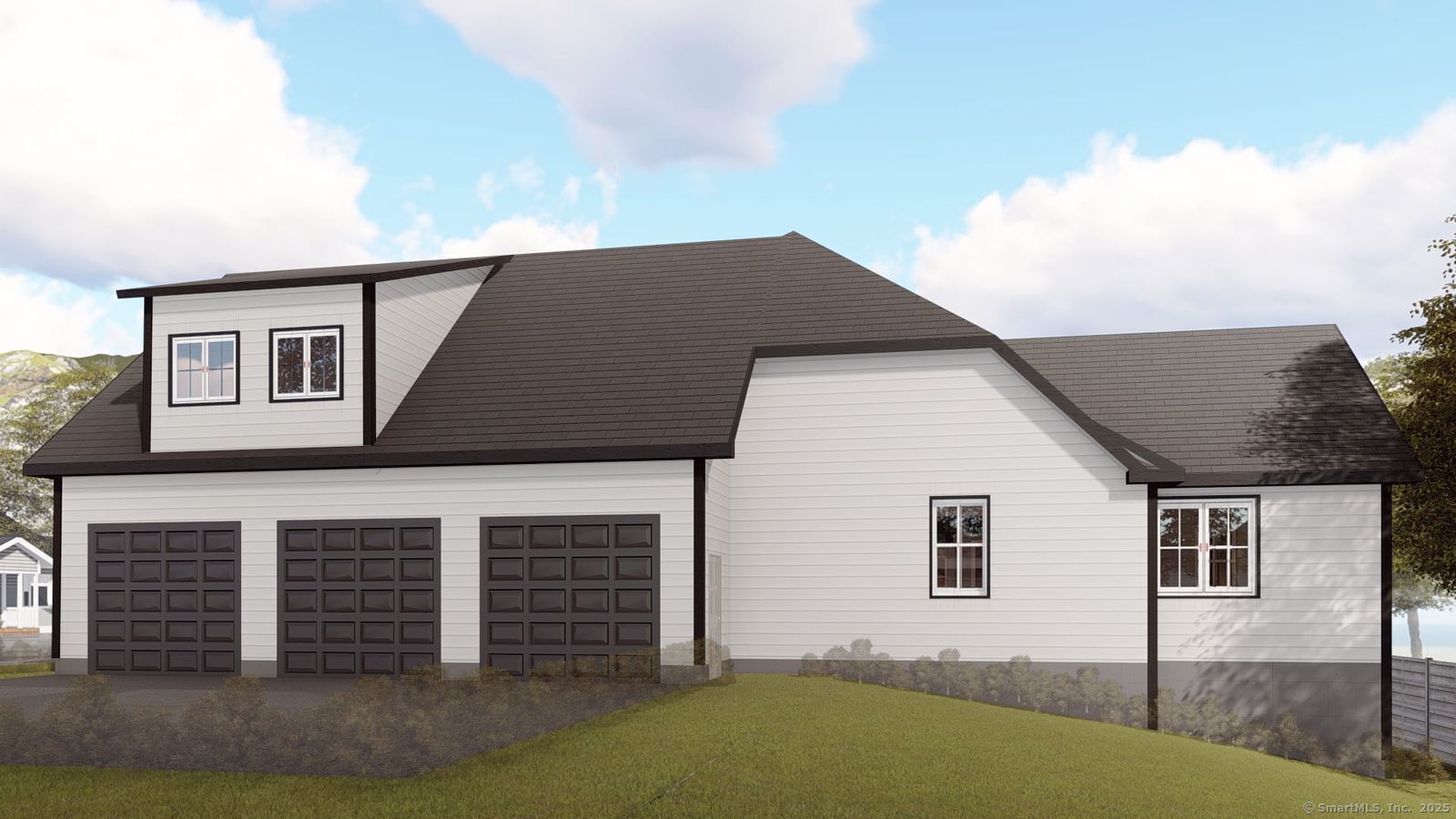


103 South Street Extension, Coventry, CT 06238
$899,900
4
Beds
3
Baths
2,500
Sq Ft
Single Family
Active
Listed by
Robyn Letourneau
Berkshire Hathaway Ne Prop.
Last updated:
May 2, 2025, 11:35 AM
MLS#
24091458
Source:
CT
About This Home
Home Facts
Single Family
3 Baths
4 Bedrooms
Built in 2025
Price Summary
899,900
$359 per Sq. Ft.
MLS #:
24091458
Last Updated:
May 2, 2025, 11:35 AM
Added:
3 day(s) ago
Rooms & Interior
Bedrooms
Total Bedrooms:
4
Bathrooms
Total Bathrooms:
3
Full Bathrooms:
2
Interior
Living Area:
2,500 Sq. Ft.
Structure
Structure
Architectural Style:
Ranch
Building Area:
2,500 Sq. Ft.
Year Built:
2025
Lot
Lot Size (Sq. Ft):
95,832
Finances & Disclosures
Price:
$899,900
Price per Sq. Ft:
$359 per Sq. Ft.
Contact an Agent
Yes, I would like more information from Coldwell Banker. Please use and/or share my information with a Coldwell Banker agent to contact me about my real estate needs.
By clicking Contact I agree a Coldwell Banker Agent may contact me by phone or text message including by automated means and prerecorded messages about real estate services, and that I can access real estate services without providing my phone number. I acknowledge that I have read and agree to the Terms of Use and Privacy Notice.
Contact an Agent
Yes, I would like more information from Coldwell Banker. Please use and/or share my information with a Coldwell Banker agent to contact me about my real estate needs.
By clicking Contact I agree a Coldwell Banker Agent may contact me by phone or text message including by automated means and prerecorded messages about real estate services, and that I can access real estate services without providing my phone number. I acknowledge that I have read and agree to the Terms of Use and Privacy Notice.