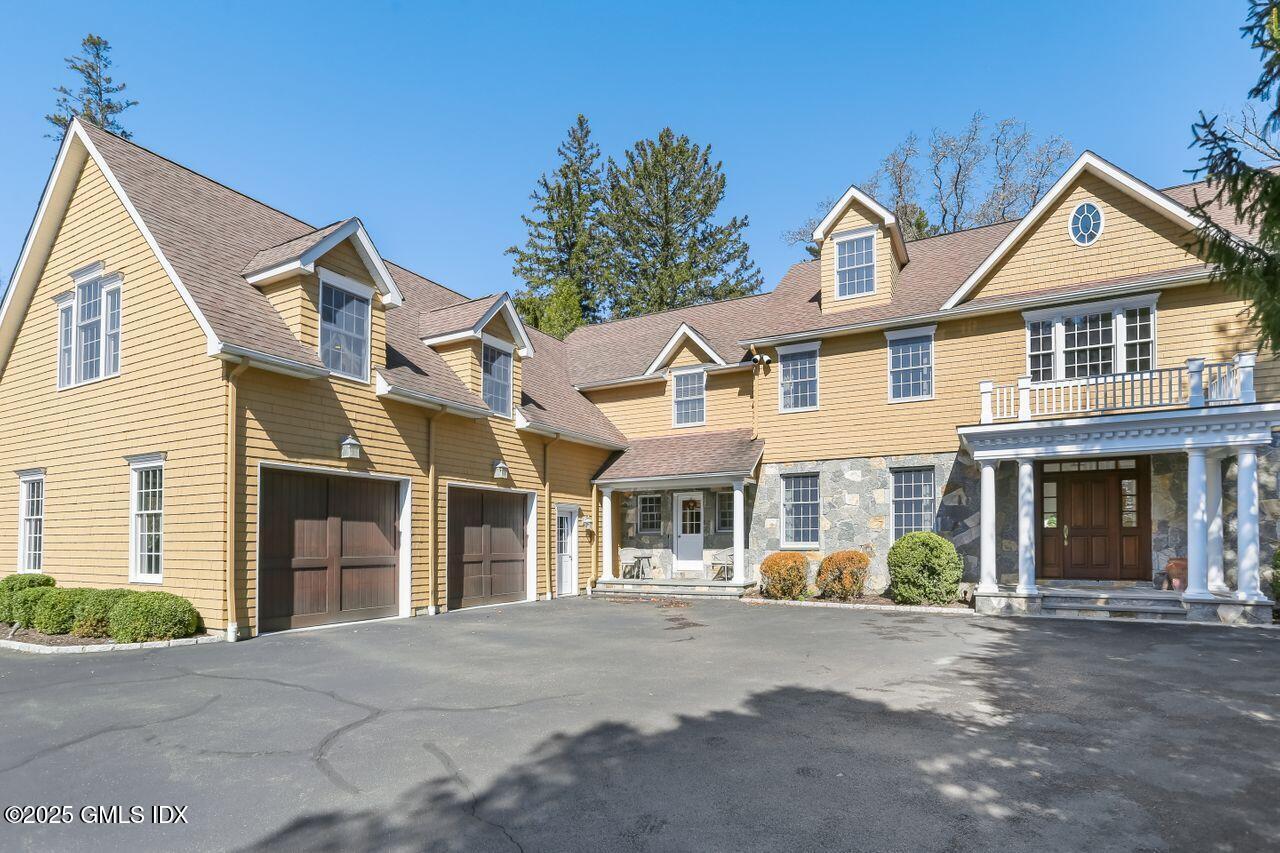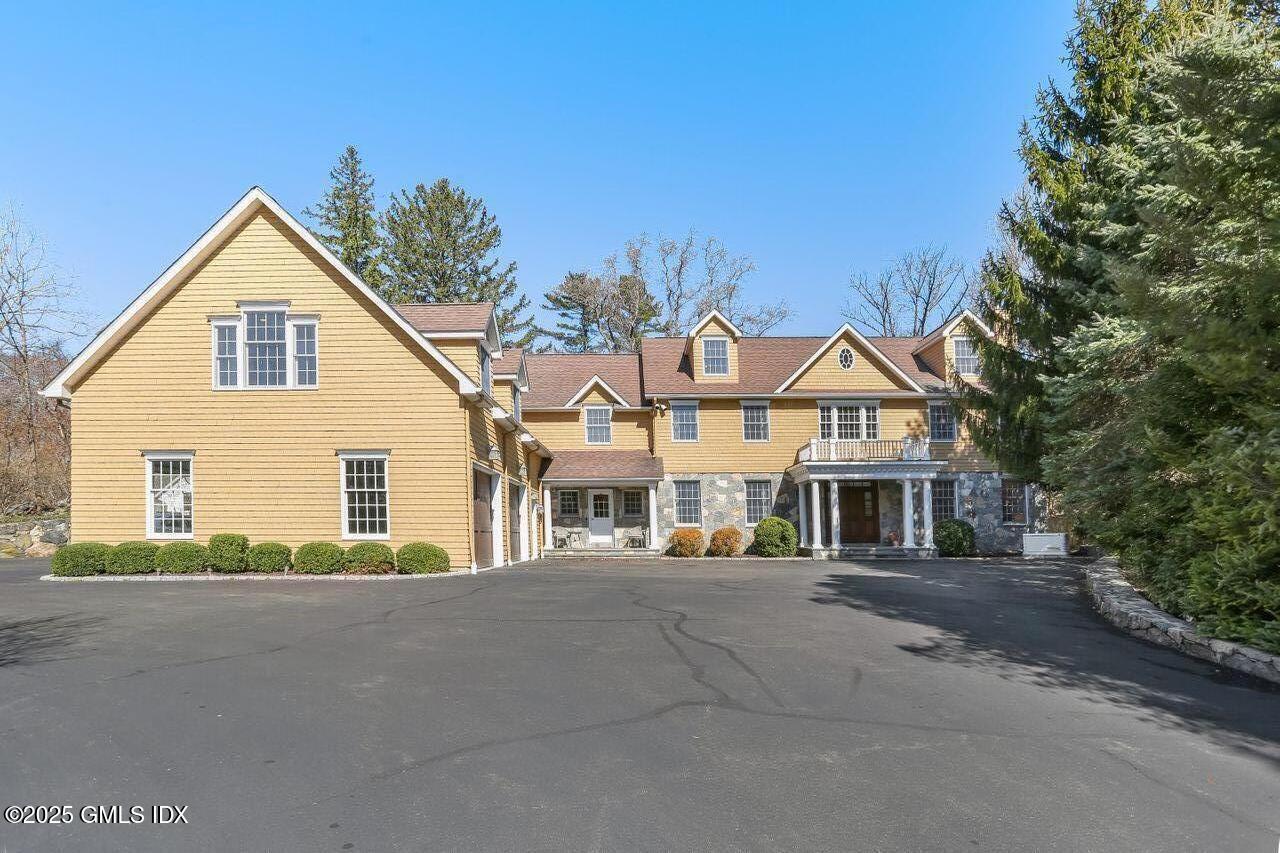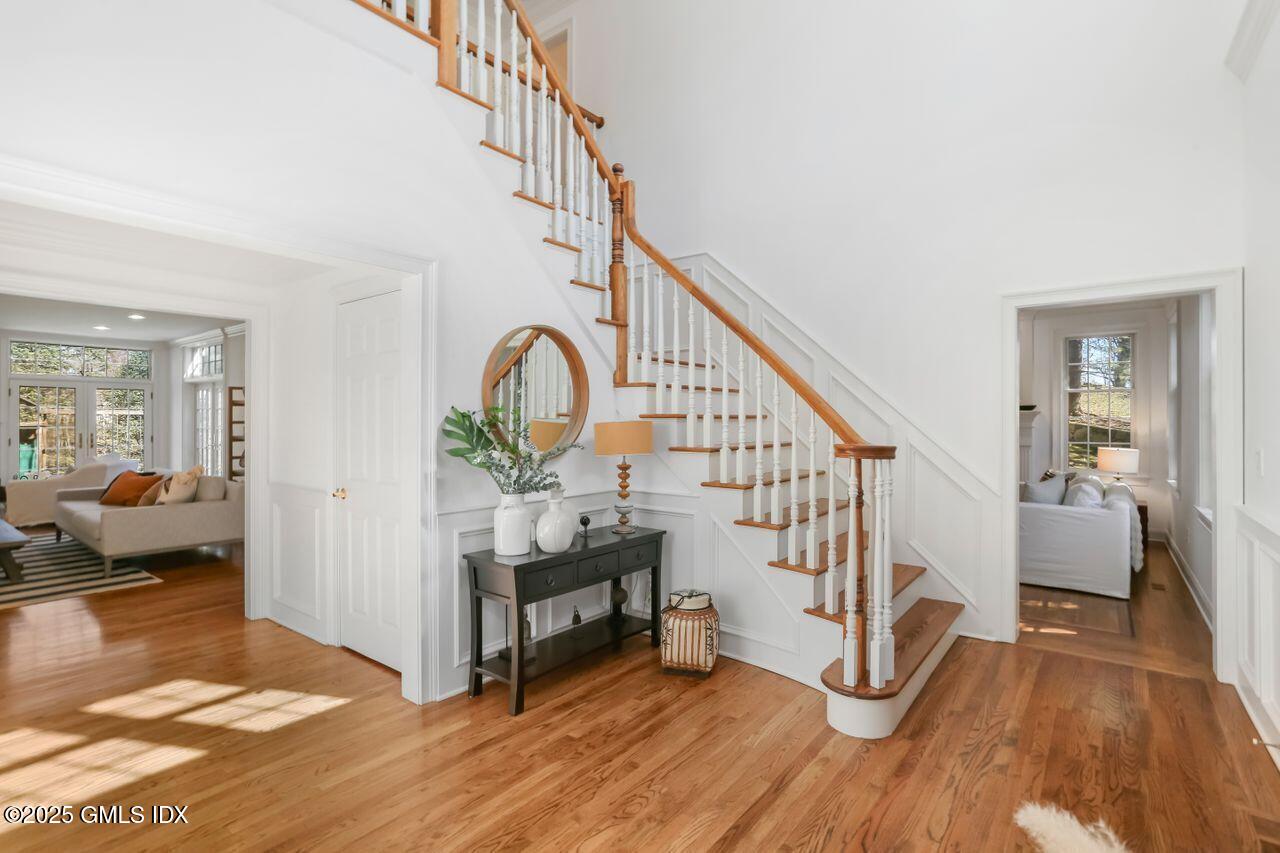5 Cat Rock Road, Cos Cob, CT 06807
$4,370,000
5
Beds
7
Baths
6,219
Sq Ft
Single Family
Active
Last updated:
April 16, 2025, 02:08 PM
MLS#
122294
Source:
CT GAR
About This Home
Home Facts
Single Family
7 Baths
5 Bedrooms
Built in 2006
Price Summary
4,370,000
$702 per Sq. Ft.
MLS #:
122294
Last Updated:
April 16, 2025, 02:08 PM
Added:
a month ago
Rooms & Interior
Bedrooms
Total Bedrooms:
5
Bathrooms
Total Bathrooms:
7
Full Bathrooms:
6
Interior
Living Area:
6,219 Sq. Ft.
Structure
Structure
Architectural Style:
Colonial
Building Area:
6,219 Sq. Ft.
Year Built:
2006
Lot
Lot Size (Sq. Ft):
27,878
Finances & Disclosures
Price:
$4,370,000
Price per Sq. Ft:
$702 per Sq. Ft.
Contact an Agent
Yes, I would like more information from Coldwell Banker. Please use and/or share my information with a Coldwell Banker agent to contact me about my real estate needs.
By clicking Contact I agree a Coldwell Banker Agent may contact me by phone or text message including by automated means and prerecorded messages about real estate services, and that I can access real estate services without providing my phone number. I acknowledge that I have read and agree to the Terms of Use and Privacy Notice.
Contact an Agent
Yes, I would like more information from Coldwell Banker. Please use and/or share my information with a Coldwell Banker agent to contact me about my real estate needs.
By clicking Contact I agree a Coldwell Banker Agent may contact me by phone or text message including by automated means and prerecorded messages about real estate services, and that I can access real estate services without providing my phone number. I acknowledge that I have read and agree to the Terms of Use and Privacy Notice.


