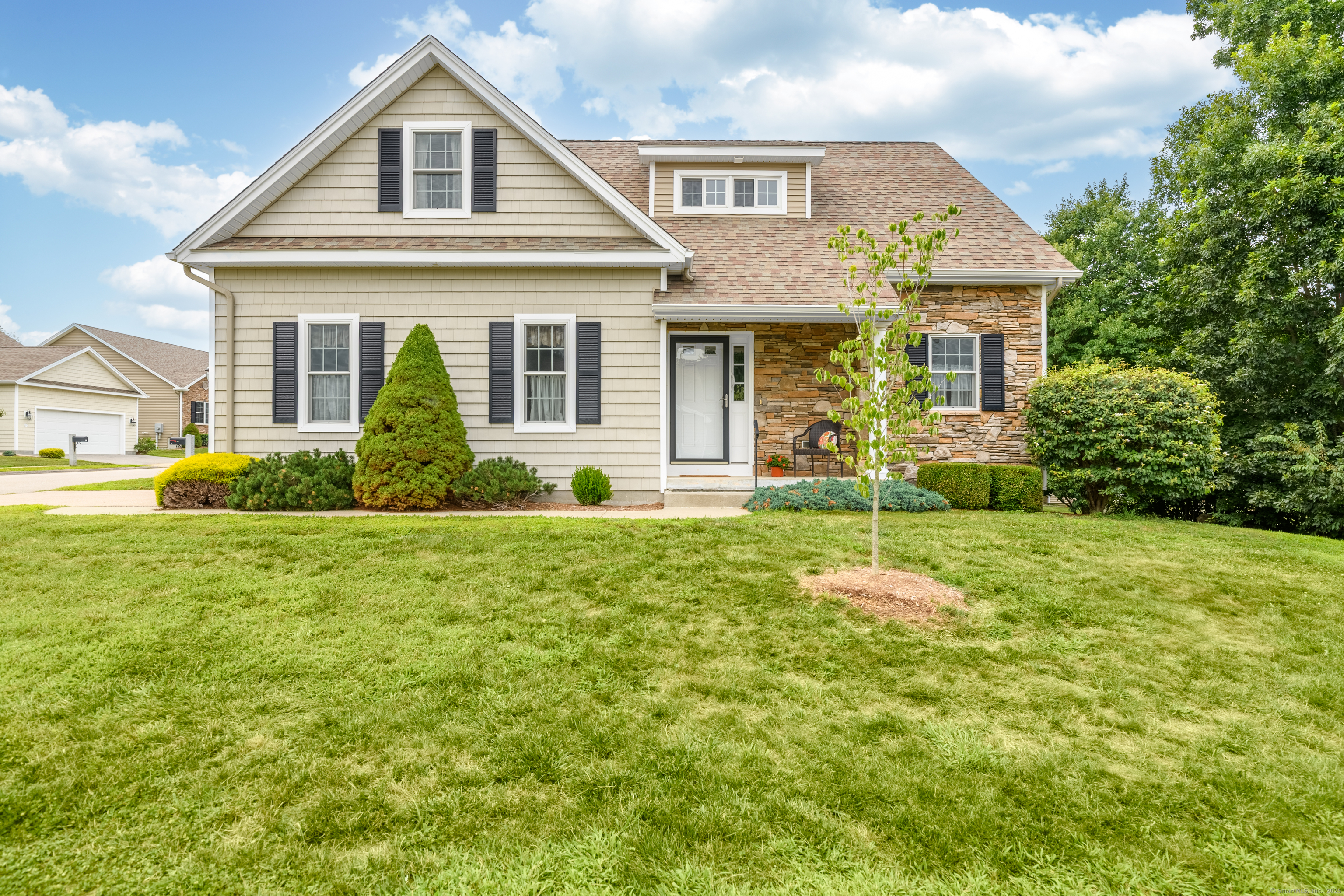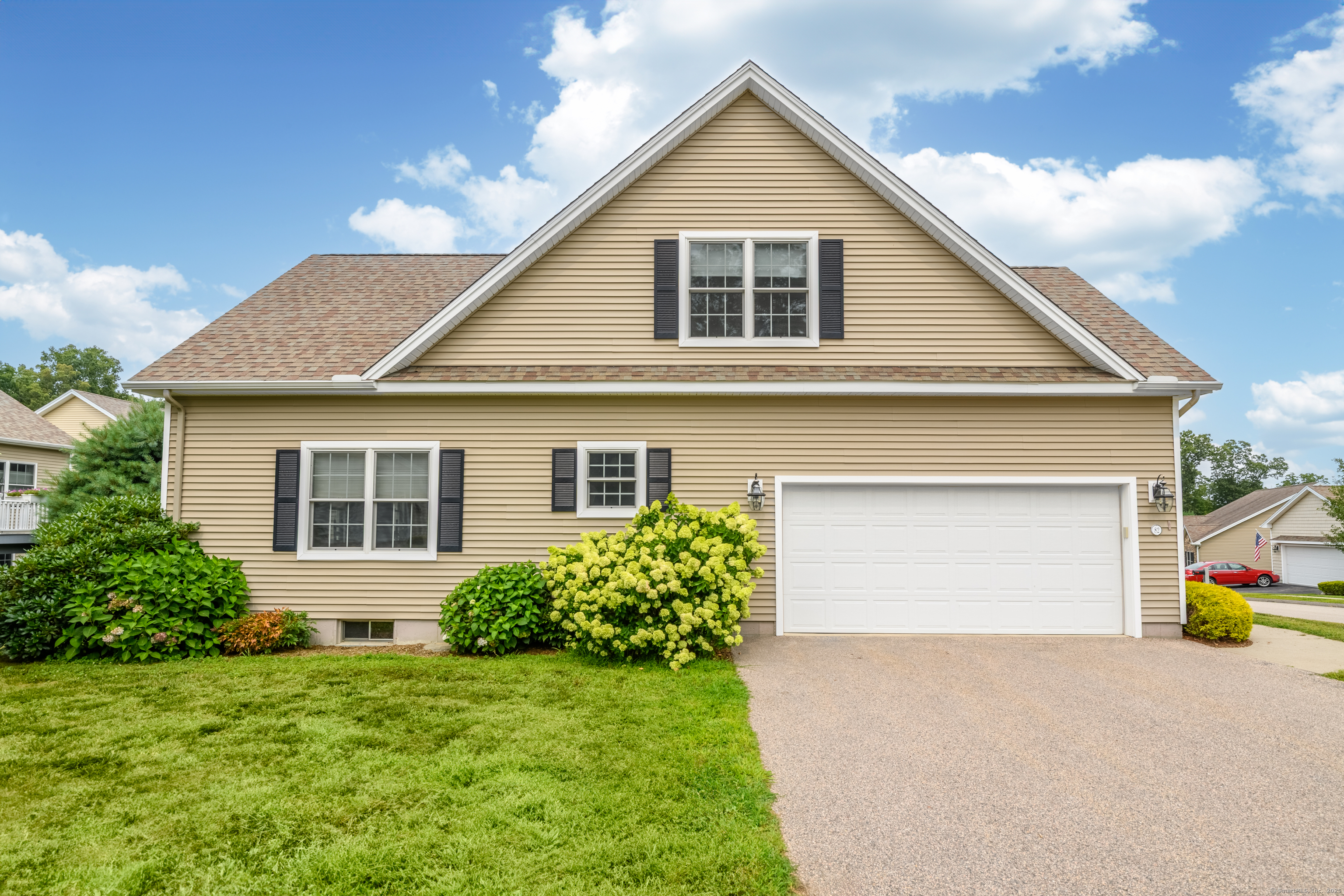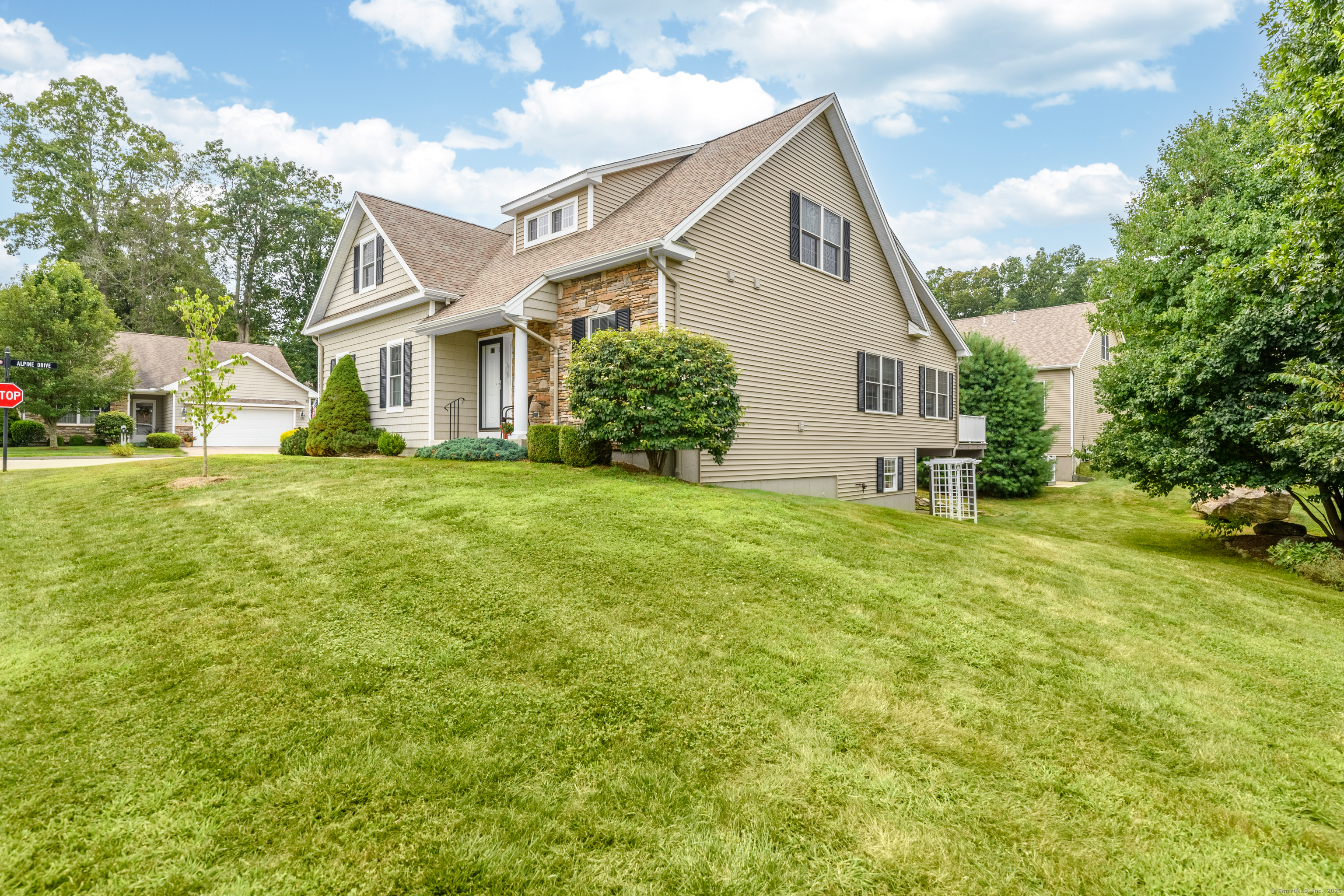


82 Alpine Drive #82, Colchester, CT 06415
$539,900
2
Beds
3
Baths
2,585
Sq Ft
Condo
Pending
Listed by
Jeffrey Anderson
Wendy Anderson
William Pitt Sotheby'S Internatiomal Realty
Last updated:
August 15, 2025, 07:13 AM
MLS#
24117297
Source:
CT
About This Home
Home Facts
Condo
3 Baths
2 Bedrooms
Built in 2013
Price Summary
539,900
$208 per Sq. Ft.
MLS #:
24117297
Last Updated:
August 15, 2025, 07:13 AM
Added:
14 day(s) ago
Rooms & Interior
Bedrooms
Total Bedrooms:
2
Bathrooms
Total Bathrooms:
3
Full Bathrooms:
2
Interior
Living Area:
2,585 Sq. Ft.
Structure
Structure
Architectural Style:
Ranch, Single Family Detached
Building Area:
2,585 Sq. Ft.
Year Built:
2013
Finances & Disclosures
Price:
$539,900
Price per Sq. Ft:
$208 per Sq. Ft.
Contact an Agent
Yes, I would like more information from Coldwell Banker. Please use and/or share my information with a Coldwell Banker agent to contact me about my real estate needs.
By clicking Contact I agree a Coldwell Banker Agent may contact me by phone or text message including by automated means and prerecorded messages about real estate services, and that I can access real estate services without providing my phone number. I acknowledge that I have read and agree to the Terms of Use and Privacy Notice.
Contact an Agent
Yes, I would like more information from Coldwell Banker. Please use and/or share my information with a Coldwell Banker agent to contact me about my real estate needs.
By clicking Contact I agree a Coldwell Banker Agent may contact me by phone or text message including by automated means and prerecorded messages about real estate services, and that I can access real estate services without providing my phone number. I acknowledge that I have read and agree to the Terms of Use and Privacy Notice.