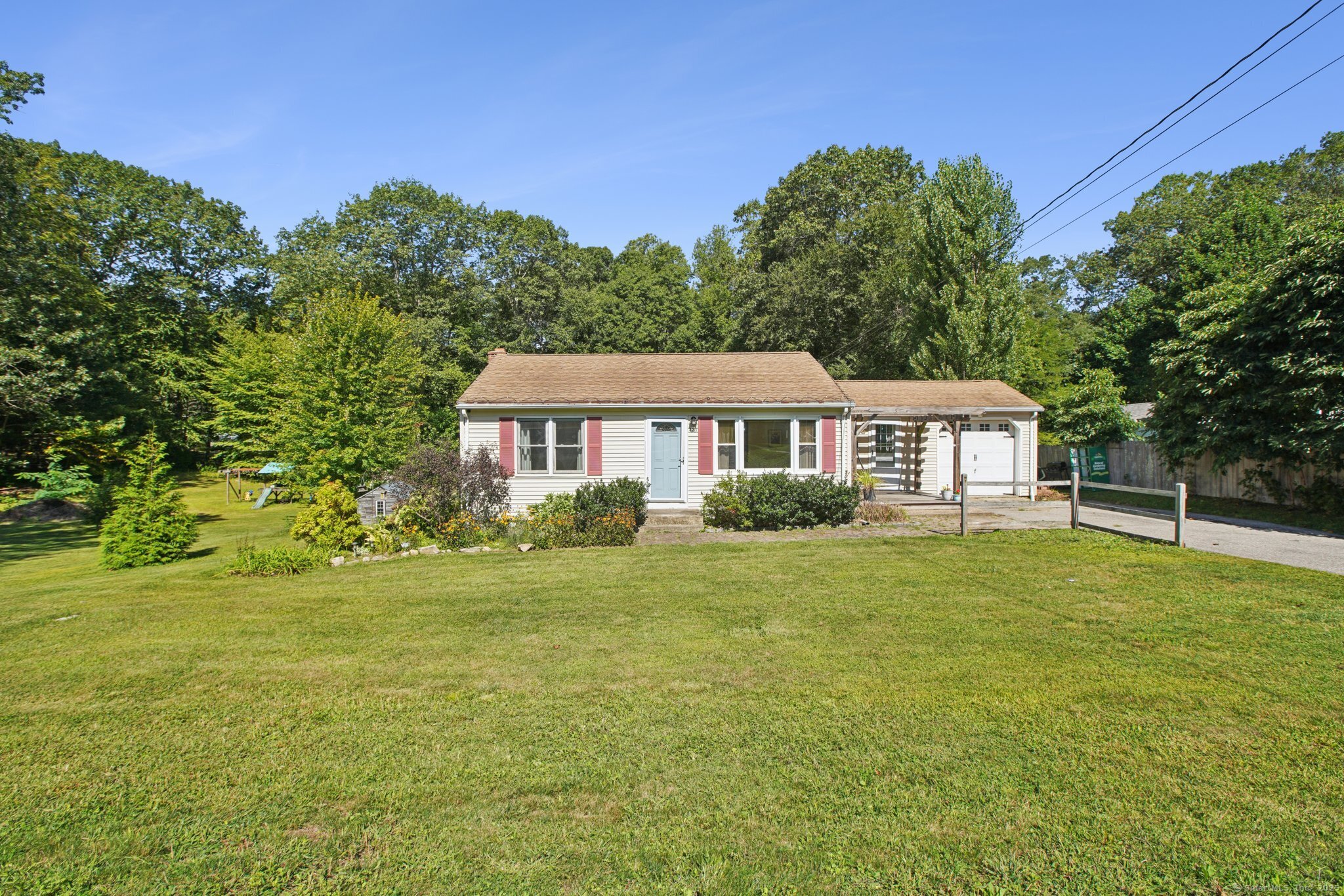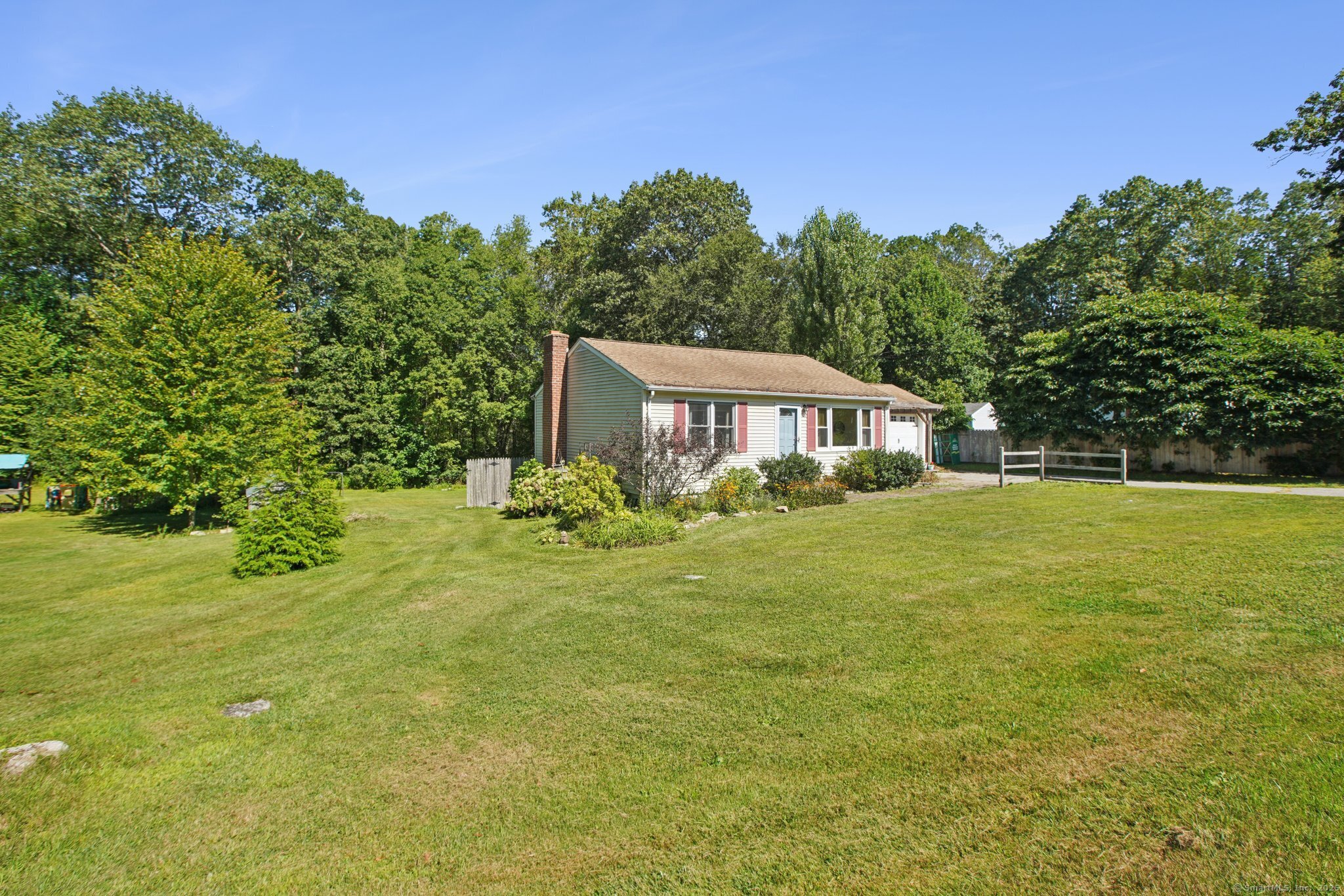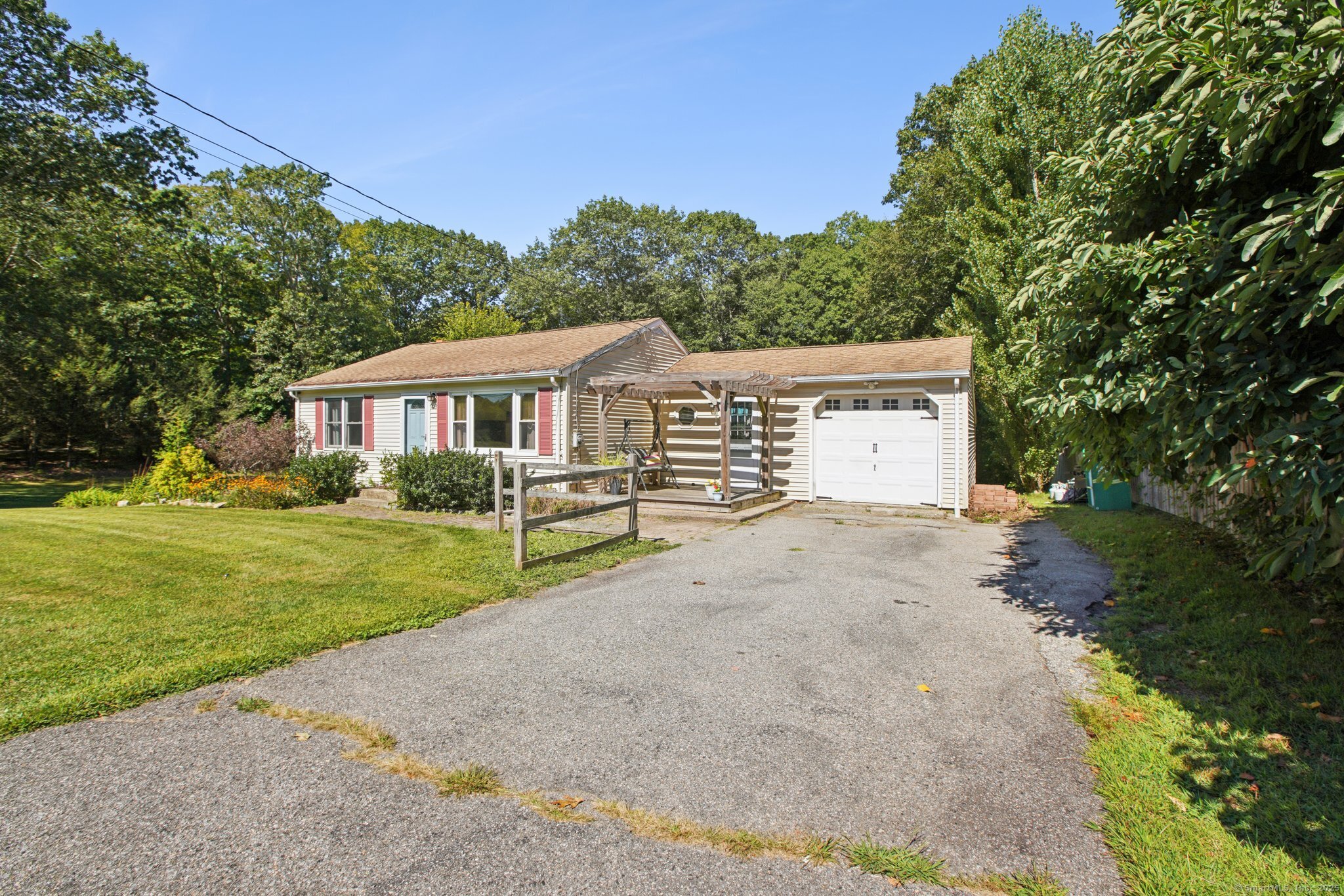


Listed by
Christopher Grant
Christopher F. Grant Broker
Last updated:
September 22, 2025, 03:01 PM
MLS#
24126657
Source:
CT
About This Home
Home Facts
Single Family
1 Bath
2 Bedrooms
Built in 1951
Price Summary
300,000
$308 per Sq. Ft.
MLS #:
24126657
Last Updated:
September 22, 2025, 03:01 PM
Added:
8 day(s) ago
Rooms & Interior
Bedrooms
Total Bedrooms:
2
Bathrooms
Total Bathrooms:
1
Full Bathrooms:
1
Interior
Living Area:
972 Sq. Ft.
Structure
Structure
Architectural Style:
Ranch
Building Area:
972 Sq. Ft.
Year Built:
1951
Lot
Lot Size (Sq. Ft):
39,639
Finances & Disclosures
Price:
$300,000
Price per Sq. Ft:
$308 per Sq. Ft.
Contact an Agent
Yes, I would like more information from Coldwell Banker. Please use and/or share my information with a Coldwell Banker agent to contact me about my real estate needs.
By clicking Contact I agree a Coldwell Banker Agent may contact me by phone or text message including by automated means and prerecorded messages about real estate services, and that I can access real estate services without providing my phone number. I acknowledge that I have read and agree to the Terms of Use and Privacy Notice.
Contact an Agent
Yes, I would like more information from Coldwell Banker. Please use and/or share my information with a Coldwell Banker agent to contact me about my real estate needs.
By clicking Contact I agree a Coldwell Banker Agent may contact me by phone or text message including by automated means and prerecorded messages about real estate services, and that I can access real estate services without providing my phone number. I acknowledge that I have read and agree to the Terms of Use and Privacy Notice.