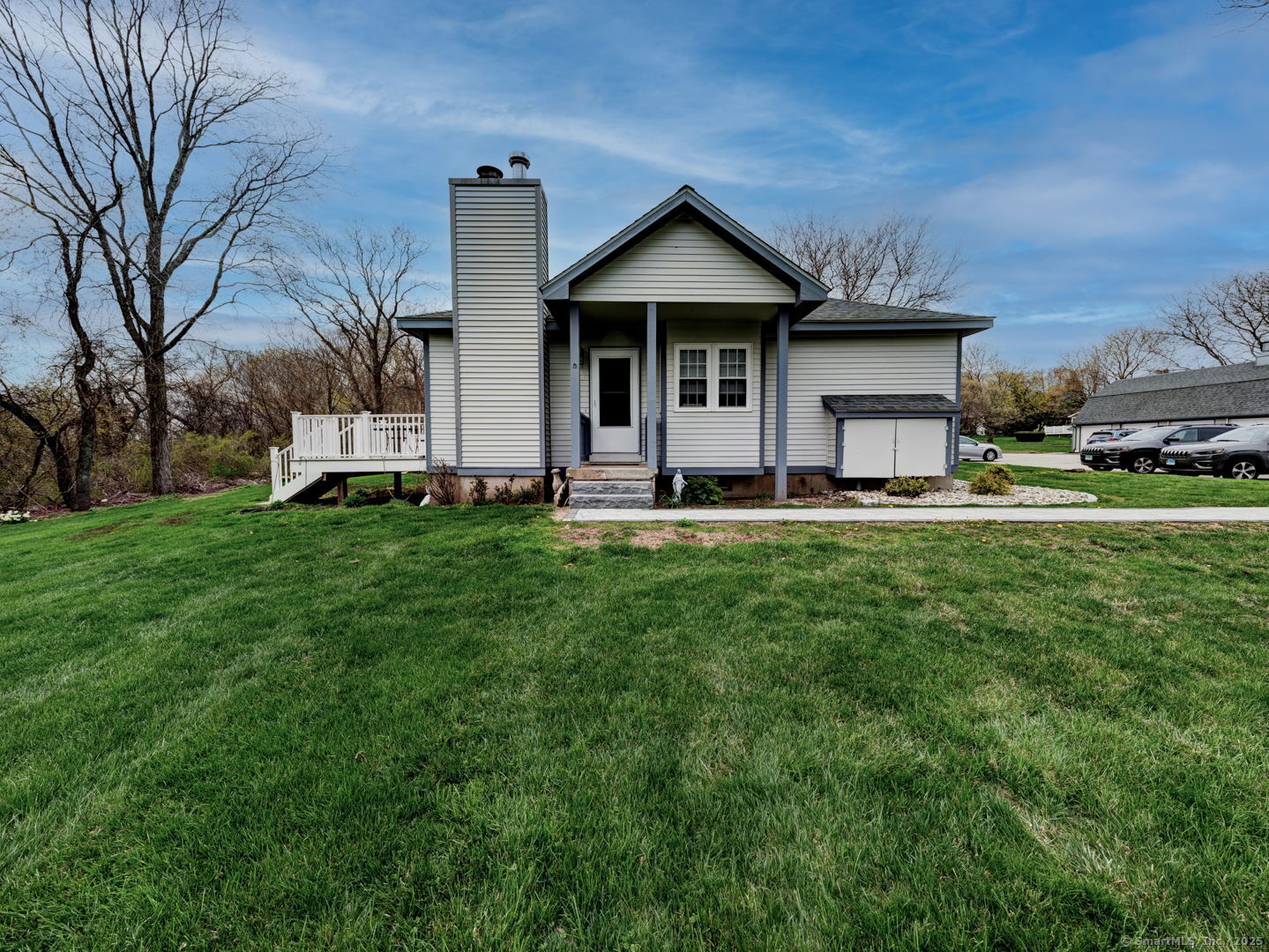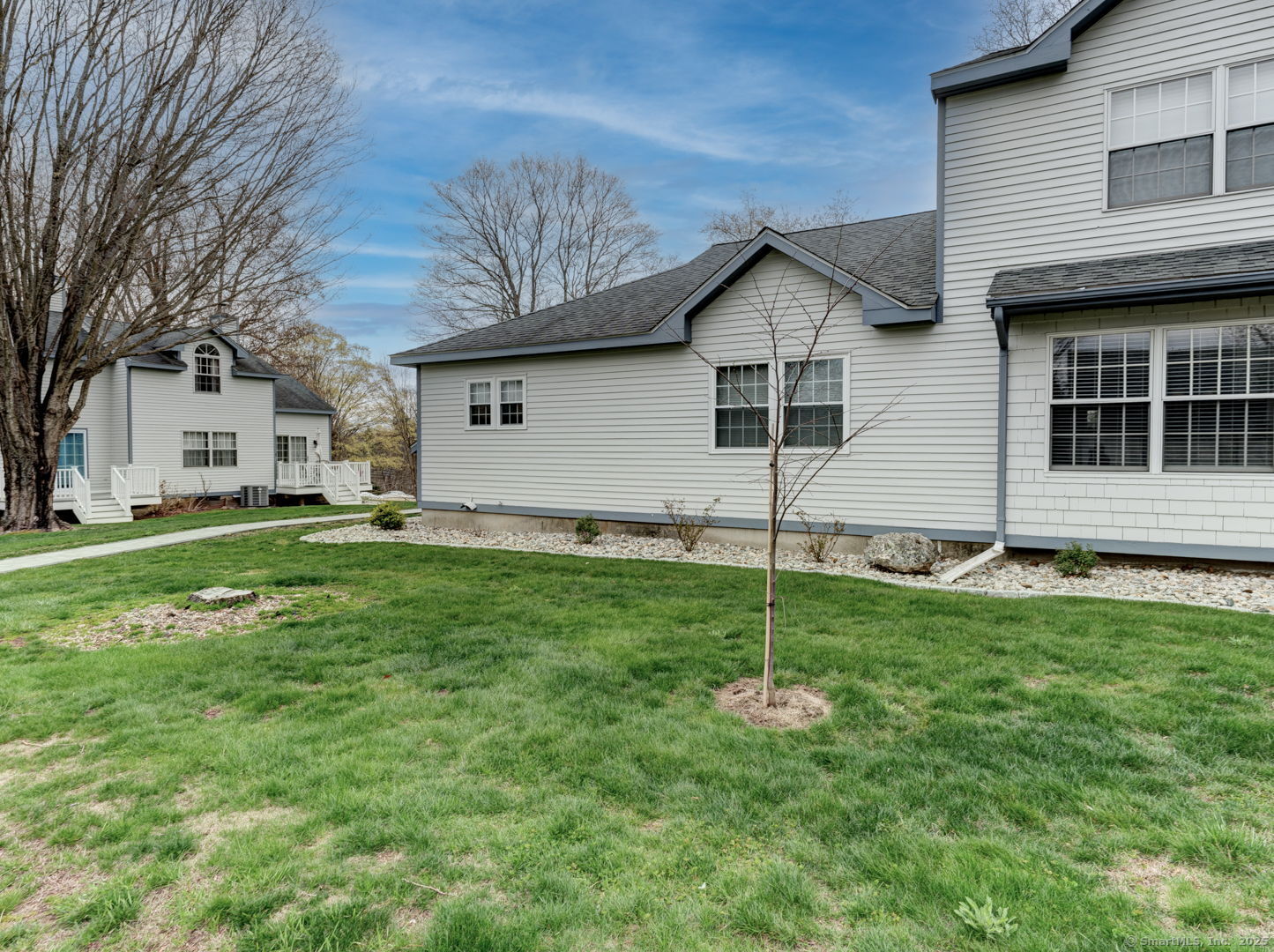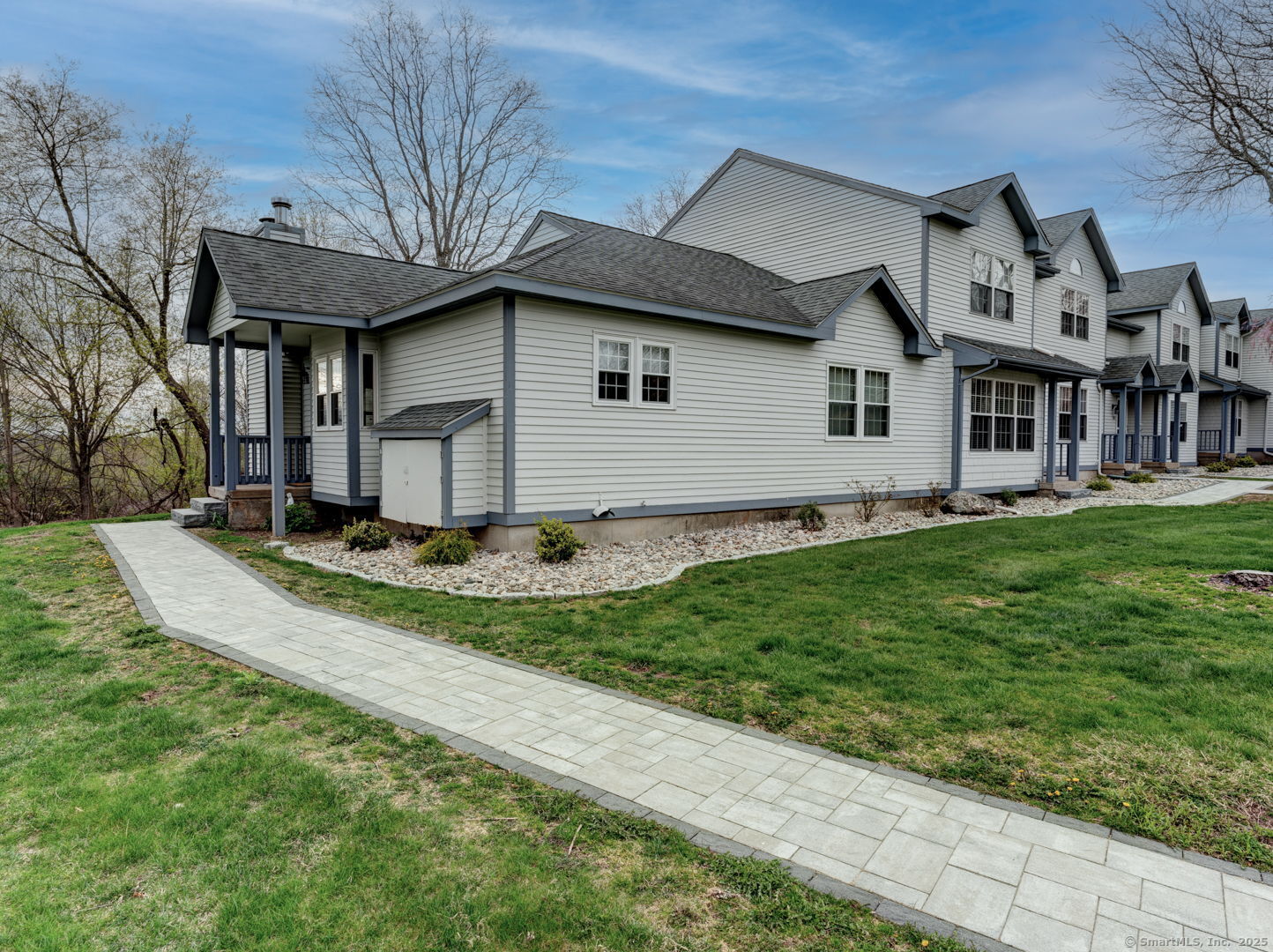


201 Deerfield Terrace #201, Colchester, CT 06415
$285,900
2
Beds
2
Baths
1,262
Sq Ft
Condo
Pending
Listed by
Kevin Fennell
eXp Realty
Last updated:
October 16, 2025, 07:54 AM
MLS#
24089521
Source:
CT
About This Home
Home Facts
Condo
2 Baths
2 Bedrooms
Built in 1988
Price Summary
285,900
$226 per Sq. Ft.
MLS #:
24089521
Last Updated:
October 16, 2025, 07:54 AM
Added:
a month ago
Rooms & Interior
Bedrooms
Total Bedrooms:
2
Bathrooms
Total Bathrooms:
2
Full Bathrooms:
2
Interior
Living Area:
1,262 Sq. Ft.
Structure
Structure
Architectural Style:
Ranch
Building Area:
1,262 Sq. Ft.
Year Built:
1988
Finances & Disclosures
Price:
$285,900
Price per Sq. Ft:
$226 per Sq. Ft.
Contact an Agent
Yes, I would like more information from Coldwell Banker. Please use and/or share my information with a Coldwell Banker agent to contact me about my real estate needs.
By clicking Contact I agree a Coldwell Banker Agent may contact me by phone or text message including by automated means and prerecorded messages about real estate services, and that I can access real estate services without providing my phone number. I acknowledge that I have read and agree to the Terms of Use and Privacy Notice.
Contact an Agent
Yes, I would like more information from Coldwell Banker. Please use and/or share my information with a Coldwell Banker agent to contact me about my real estate needs.
By clicking Contact I agree a Coldwell Banker Agent may contact me by phone or text message including by automated means and prerecorded messages about real estate services, and that I can access real estate services without providing my phone number. I acknowledge that I have read and agree to the Terms of Use and Privacy Notice.