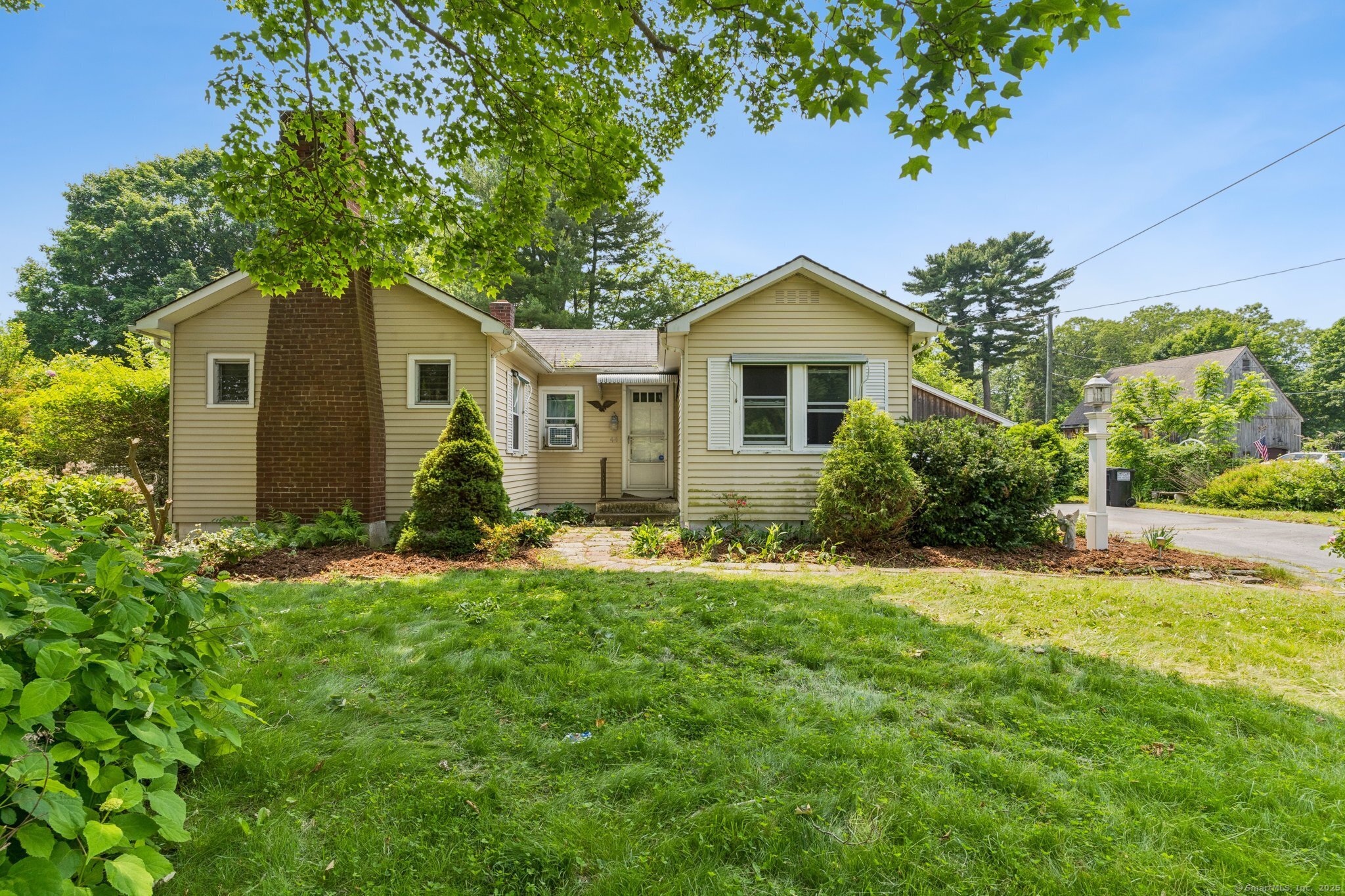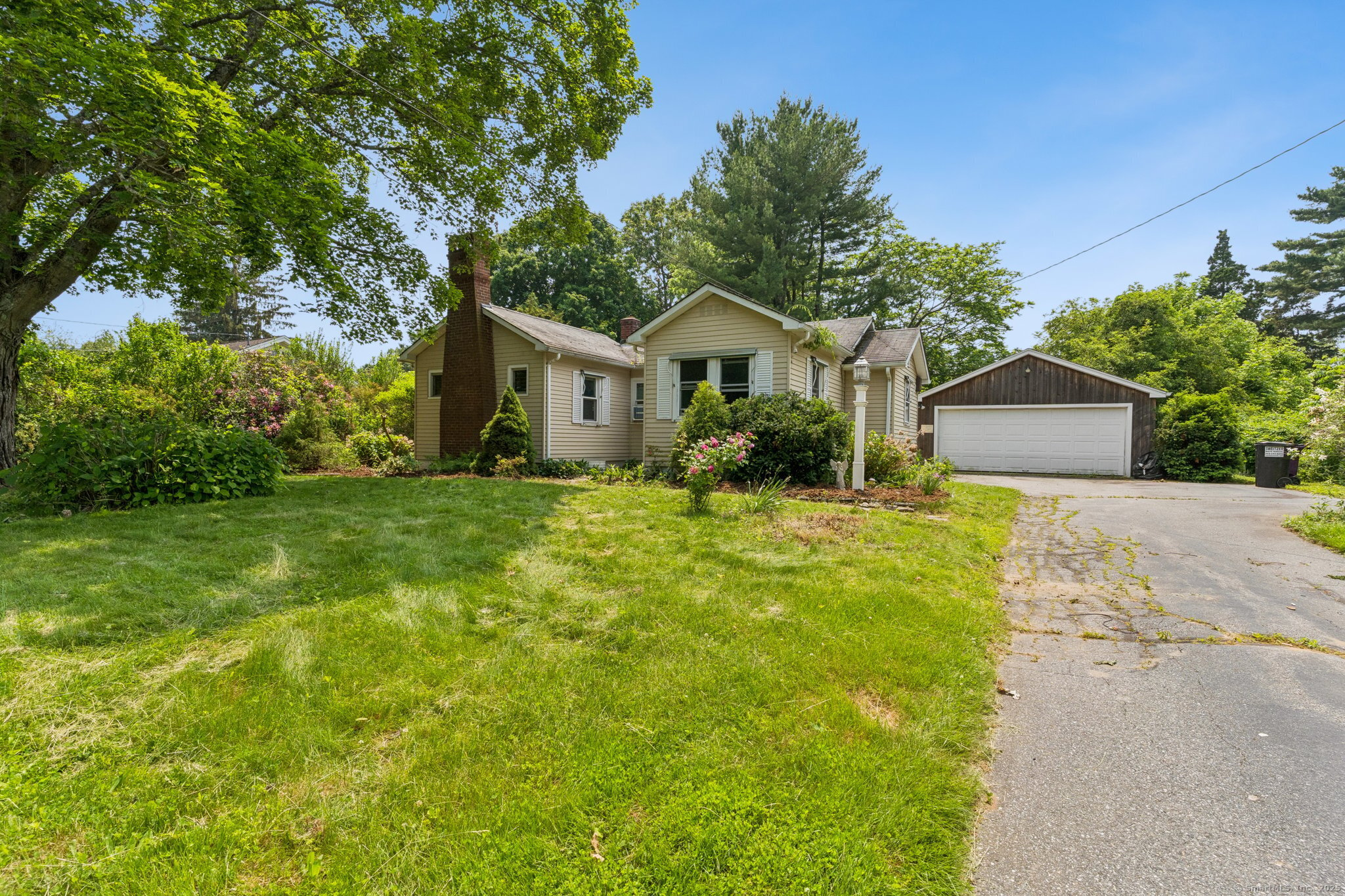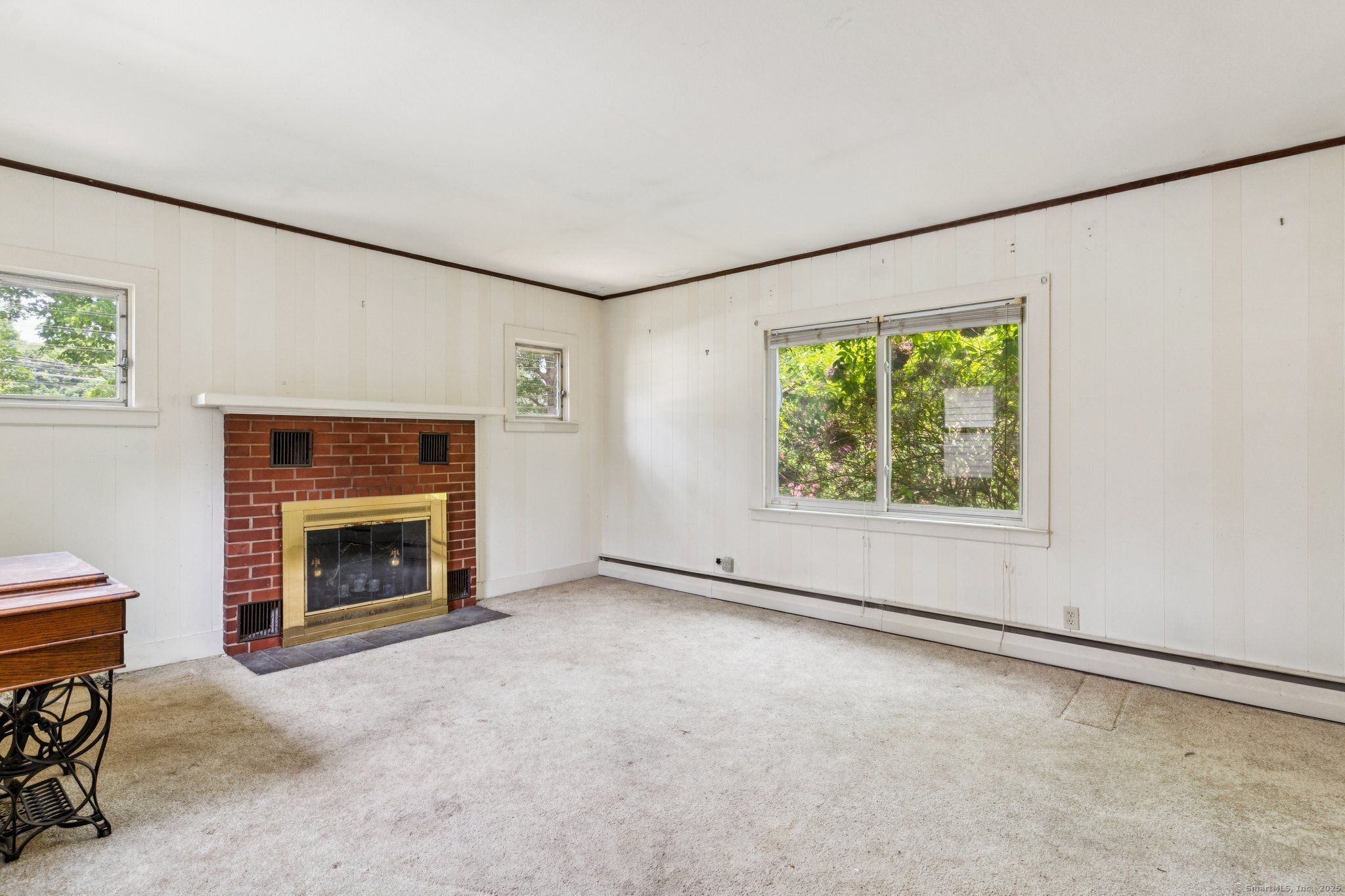


44 Nod Road, Clinton, CT 06413
$250,000
2
Beds
1
Bath
942
Sq Ft
Single Family
Active
Listed by
Dan Leyden
Kw Legacy Partners
Last updated:
June 15, 2025, 03:01 PM
MLS#
24102515
Source:
CT
About This Home
Home Facts
Single Family
1 Bath
2 Bedrooms
Built in 1930
Price Summary
250,000
$265 per Sq. Ft.
MLS #:
24102515
Last Updated:
June 15, 2025, 03:01 PM
Added:
7 day(s) ago
Rooms & Interior
Bedrooms
Total Bedrooms:
2
Bathrooms
Total Bathrooms:
1
Full Bathrooms:
1
Interior
Living Area:
942 Sq. Ft.
Structure
Structure
Architectural Style:
Ranch
Building Area:
942 Sq. Ft.
Year Built:
1930
Lot
Lot Size (Sq. Ft):
13,939
Finances & Disclosures
Price:
$250,000
Price per Sq. Ft:
$265 per Sq. Ft.
Contact an Agent
Yes, I would like more information from Coldwell Banker. Please use and/or share my information with a Coldwell Banker agent to contact me about my real estate needs.
By clicking Contact I agree a Coldwell Banker Agent may contact me by phone or text message including by automated means and prerecorded messages about real estate services, and that I can access real estate services without providing my phone number. I acknowledge that I have read and agree to the Terms of Use and Privacy Notice.
Contact an Agent
Yes, I would like more information from Coldwell Banker. Please use and/or share my information with a Coldwell Banker agent to contact me about my real estate needs.
By clicking Contact I agree a Coldwell Banker Agent may contact me by phone or text message including by automated means and prerecorded messages about real estate services, and that I can access real estate services without providing my phone number. I acknowledge that I have read and agree to the Terms of Use and Privacy Notice.